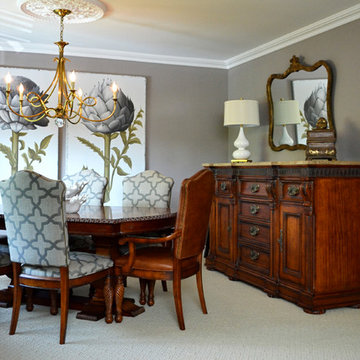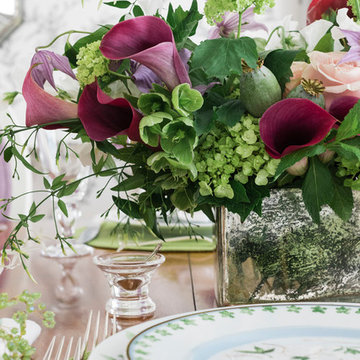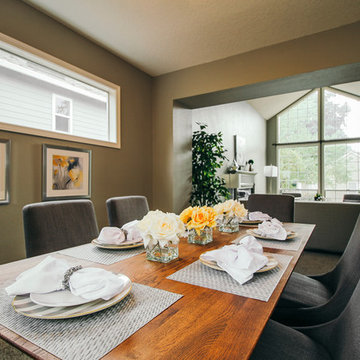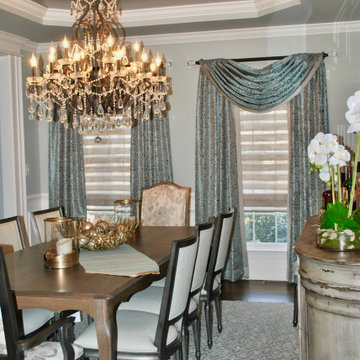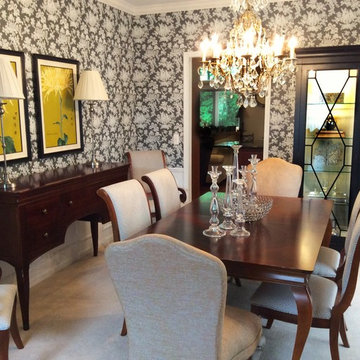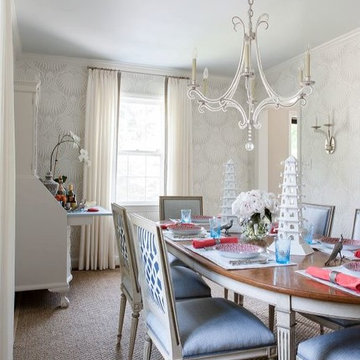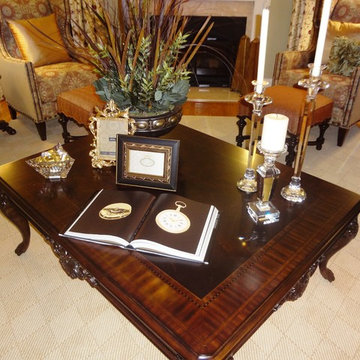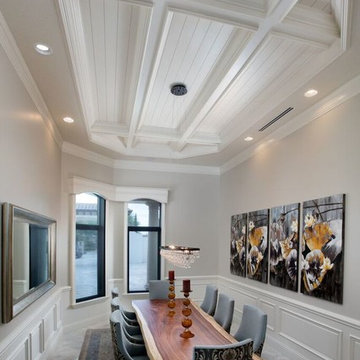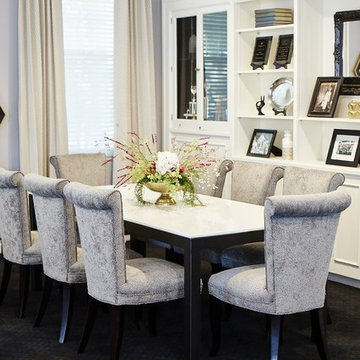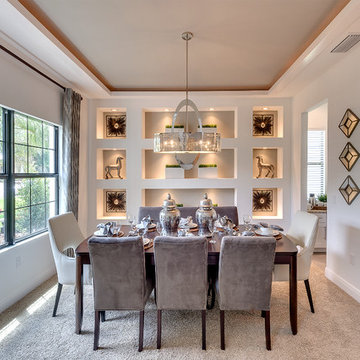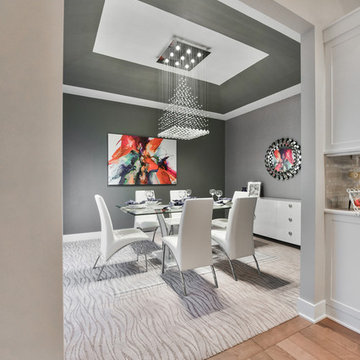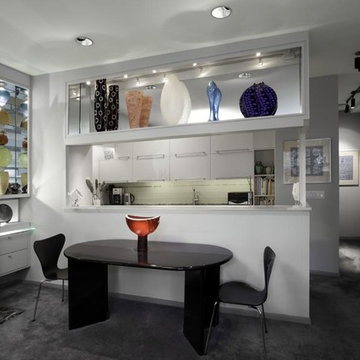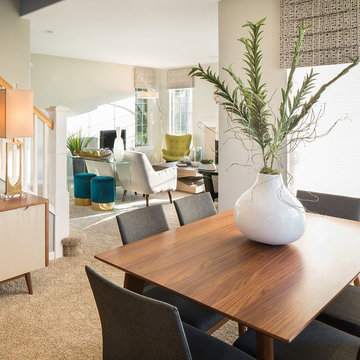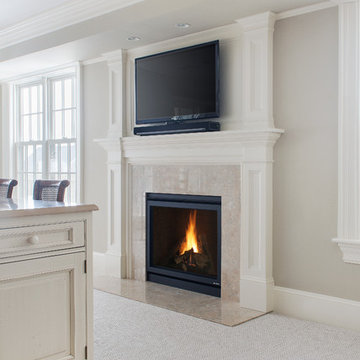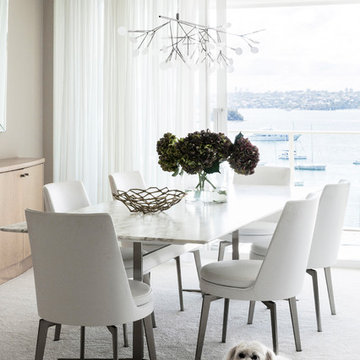Dining Room Design Ideas with Grey Walls and Carpet
Refine by:
Budget
Sort by:Popular Today
161 - 180 of 855 photos
Item 1 of 3
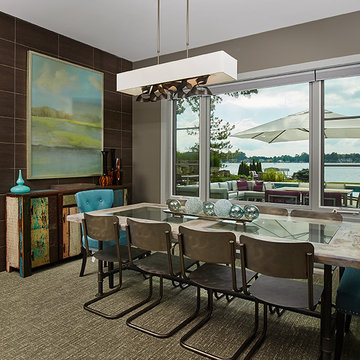
Photographer: Ashley Avila Photography
The Hasserton is a sleek take on the waterfront home. This multi-level design exudes modern chic as well as the comfort of a family cottage. The sprawling main floor footprint offers homeowners areas to lounge, a spacious kitchen, a formal dining room, access to outdoor living, and a luxurious master bedroom suite. The upper level features two additional bedrooms and a loft, while the lower level is the entertainment center of the home. A curved beverage bar sits adjacent to comfortable sitting areas. A guest bedroom and exercise facility are also located on this floor.
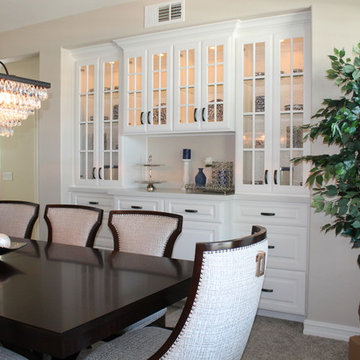
This was an amazing project from start to finish. The house was neglected for years.
Annette Rogers with her team at AMI Design & Associates stepped in to remodel the entire home. We supplied all the furnishings down to the accessories. All surfaces were refinished. Loved the way the light glazing turned out on the kitchen cabinets.
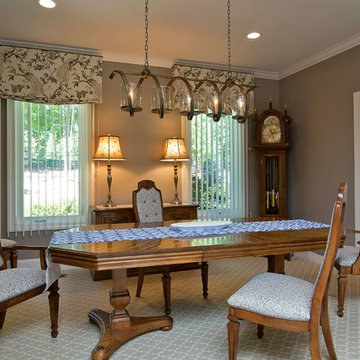
Fabulous new fabrics on window treatments and the chairs, fresh paint on the walls, replacing the silk tree with a grandfather clock, a gorgeous light fixture and buffet lamps sporting embroidered shades that come to life when lit up--this room looks GREAT!
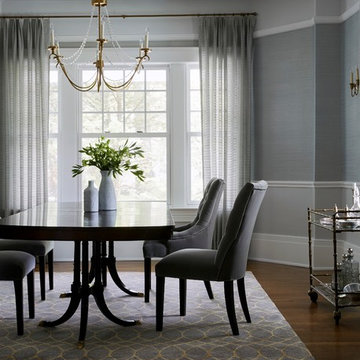
Transitional dining room with Bashian Greenwich Collection hand-tufted rug. Photography by Christian Harder.
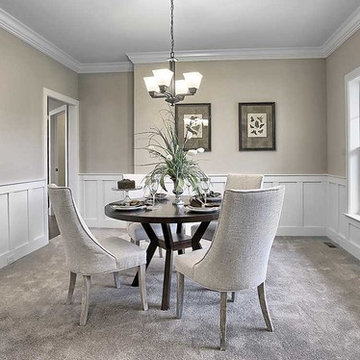
This 1-story home with welcoming front porch features an open space concept and designer details throughout. Beautiful hardwood flooring in the foyer flows to the great room, kitchen, and breakfast area. The study to the front of the home is accented by a cathedral ceiling and transom windows for additional sunlight. Adjacent to the study is an elegant dining room complete with craftsman style wainscoting and chair rail. The open kitchen features attractive cabinetry with crown molding, granite countertops, subway tile backsplash, a large island with breakfast bar counter, and slate finish appliances. The sunny breakfast area provides sliding glass door access to deck and backyard. The spacious great room is warmed by a gas fireplace complete with stone surround and colonial style trim detail that extends to the ceiling. The owner’s suite includes a private bathroom with 5’ tile shower, a custom double bowl vanity complete with center bench, and an expansive closet.
Dining Room Design Ideas with Grey Walls and Carpet
9
