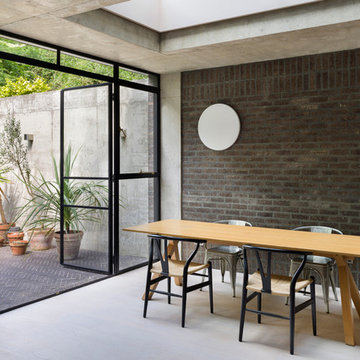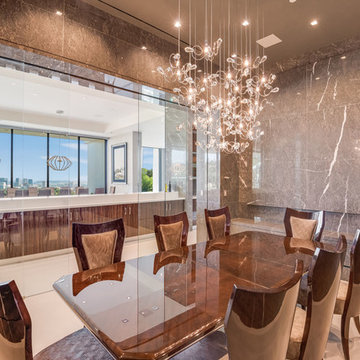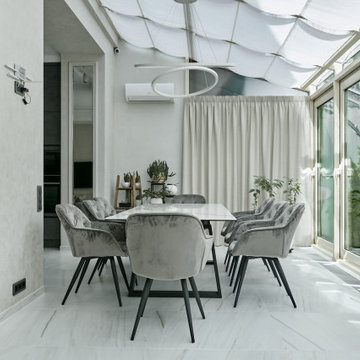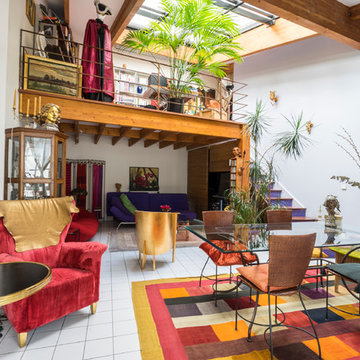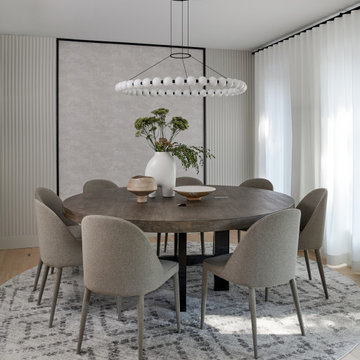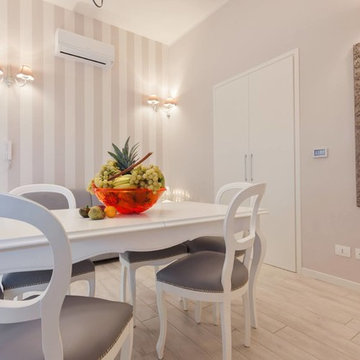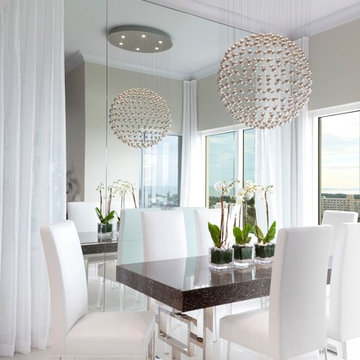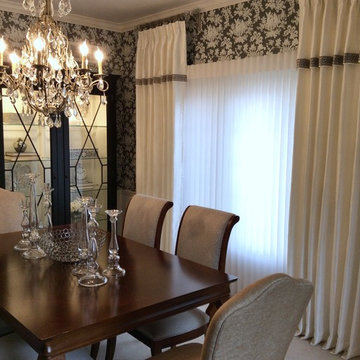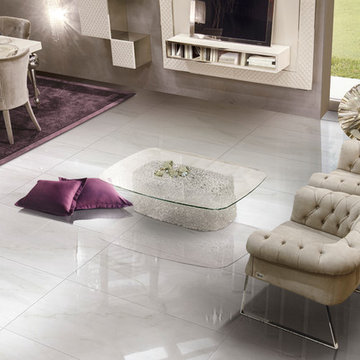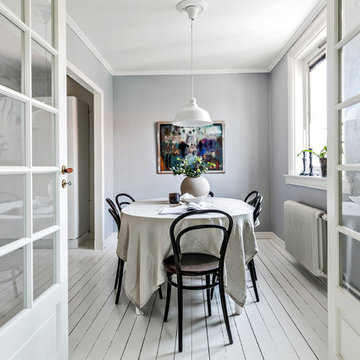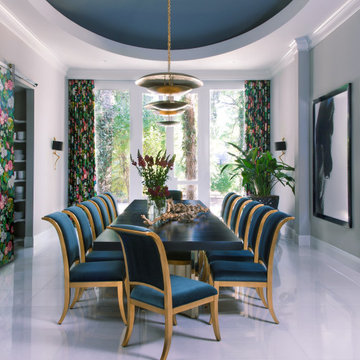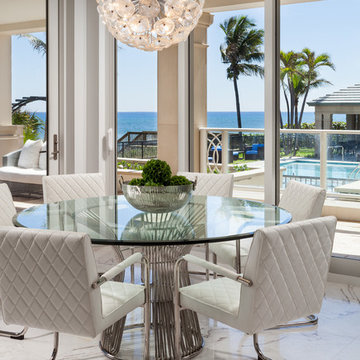Dining Room Design Ideas with Grey Walls and White Floor
Refine by:
Budget
Sort by:Popular Today
21 - 40 of 506 photos
Item 1 of 3
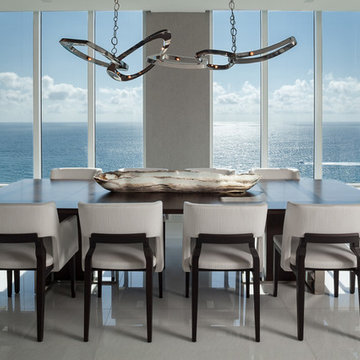
The spacious dining room seats 10 and is illuminated with a polished stainless "chain link" fixture by Hudson. Its location adjacent to the wine room and bar provides perfect entertaining for large groups.
•Photo by Argonaut Architectural•
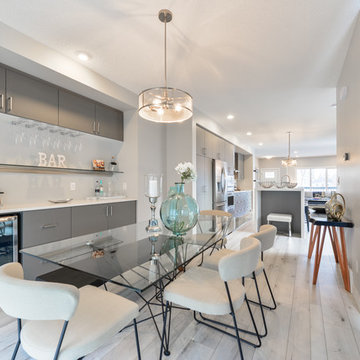
The dining nook in this home sits at the rear of the home with access to the deck through a sliding door. The custom built in bar with gray cabinets, a glass floating shelf and bar fridge makes for efficient entertaining. The white vinyl floors flow through the entire main floor and are paired with gray walls and white trim.
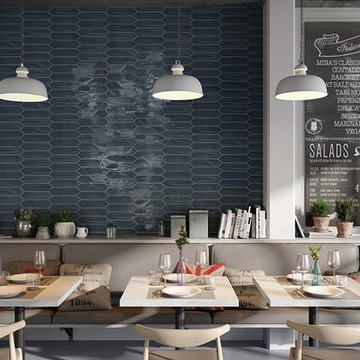
Crayons is one of the best selling ceramic tile collection conceived as elongated hexagons. The white plain tiles are offered in glossy and matt finishes. These items are characterized by light color variation. The background tiles of the other colors have only matt surface and more pronounced color variation. What is more, Crayons is enhanced by skirting, borders and L-shaped elements.
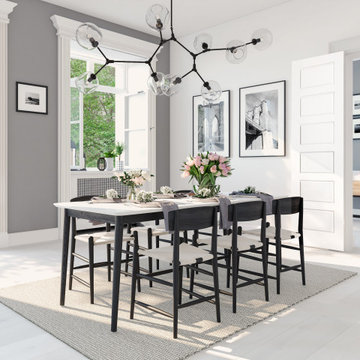
Enhance your house with Interior doors, back doors, base, and case molding. They are simple and quick additions to your space. In this open concept home, it allows for a fluidity between rooms.
Casing: 158MUL-5
Baseboard: 372MUL-7
Interior Door: Select™ Series Riverside® 5 Square Panel
Exterior Door: Vistagrande 3/4 Lite Low-E 4 Lite GBG Craftsman
(©2mmedia/AdobeStock)
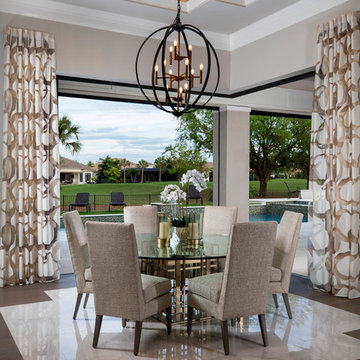
Light and bright open kitchen/dining plan with custom flooring and ceiling detail, marble countertops and backsplash. gold accents, custom furnishings, built in wood wine rack and bar, butlers pantry,
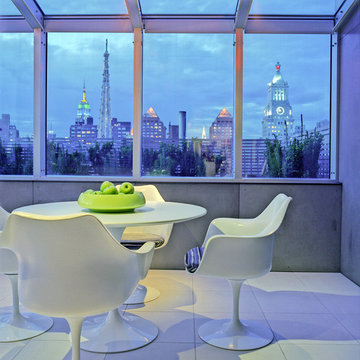
The mammoth phalanxes of white-brick apartment houses that proliferated in the 1960s occupy an architectural purgatory; generic, with boxy interiors devoid of detail, many aren’t even interesting enough to excite a raised eyebrow. Our solution for this exemplar near Astor Place, which fortunately was blessed with premium skyline views, was to relieve the interior ordinariness by stimulating the senses with tactile variety. Axis Mundi created a complexly layered textural palette that injects visual adrenaline into the architectural envelope: a television set into a waxed steel panel topped by clerestory windows with a built-in planter for grasses; wenge wood walls rising from richly figured walnut floors; white subway tile surrounding a subtly colored penny-tile mosaic tub and wall; in the kitchen, Venetian plaster, steel, stone and wood mix harmoniously as a surprisingly spiced exotic concoction. The interiors exude a confident masculinity that challenges the complacency of bland, white-box living.
Project Team: John Beckmann and Esther Sperber | Studio ST
Photography: Andrew Garn
© Axis Mundi Design LLC
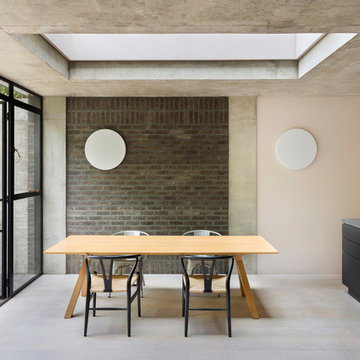
The main living space serves as a kitchen, dining and sitting area. A large roof light placed above the dining table brings in maximum natural light. Valchromat cupboards contrast beautifully with the subtle grey concrete worktop. Whilst a cleverly appointed secret cupboard door leads to a utility room.
Photographer Andrew Meredith
Dining Room Design Ideas with Grey Walls and White Floor
2
