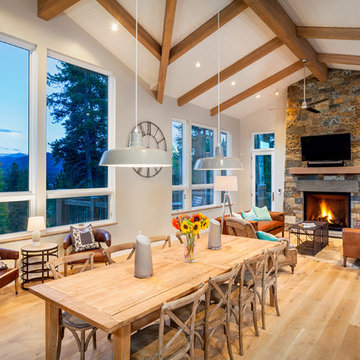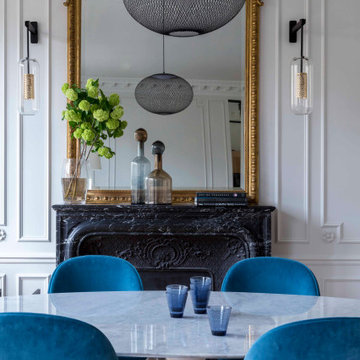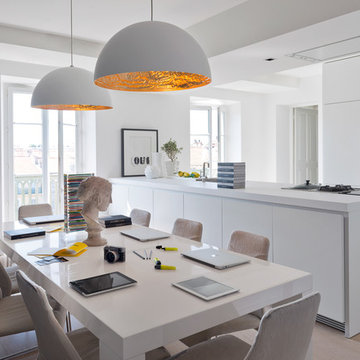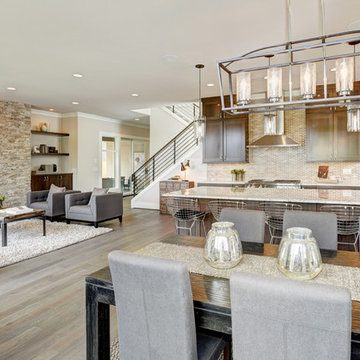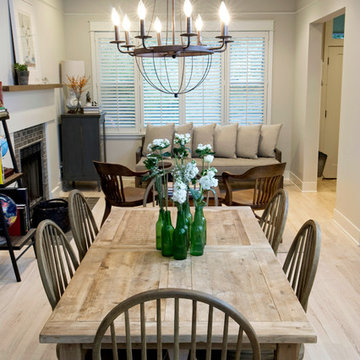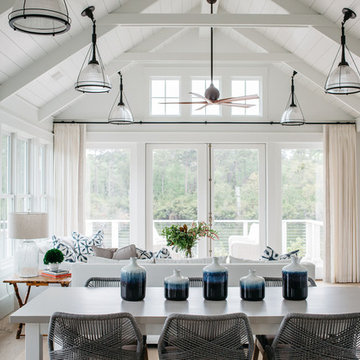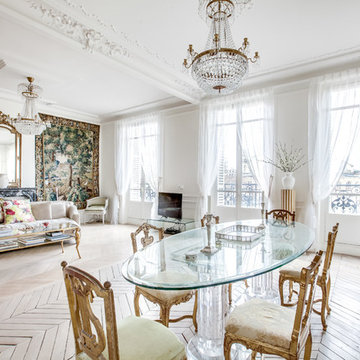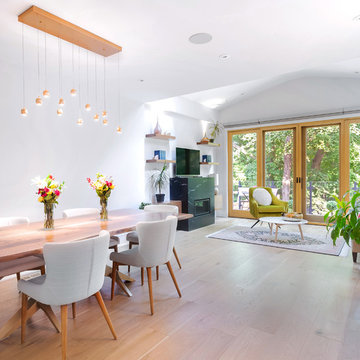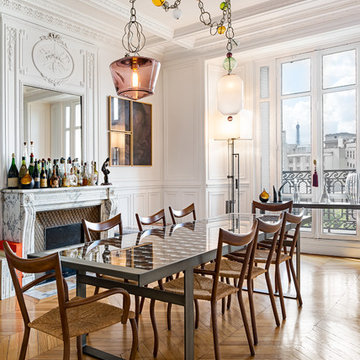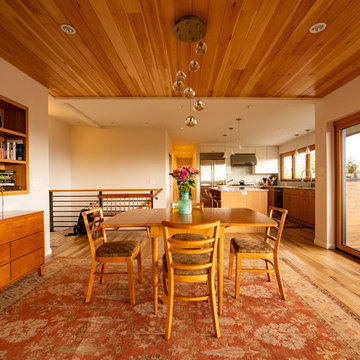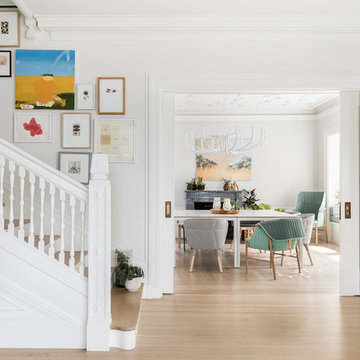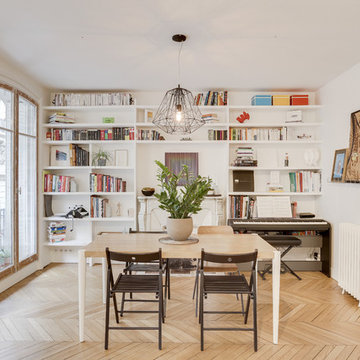Dining Room Design Ideas with Light Hardwood Floors and a Stone Fireplace Surround
Refine by:
Budget
Sort by:Popular Today
61 - 80 of 2,335 photos
Item 1 of 3

A detailed view of the custom Michael Dreeben slab-top table, which comfortably seats ten.
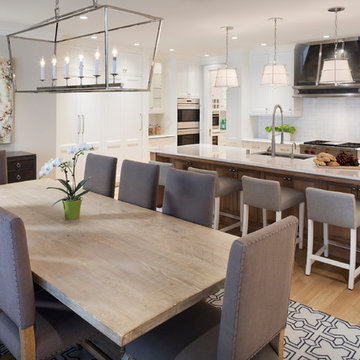
Builder: John Kraemer & Sons | Building Architecture: Charlie & Co. Design | Interiors: Martha O'Hara Interiors | Photography: Landmark Photography
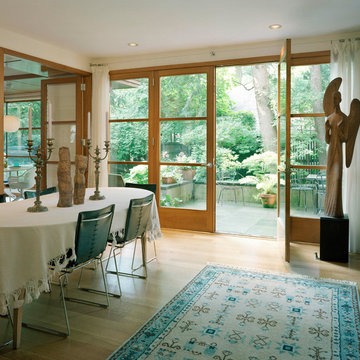
A modern kitchen addition brings new life to a 1920’s shingled home in Cambridge. The kitchen dining nook extends into the garden and brings Nature and light into this urban setting.
Photos: Thomas Lingner

Built in the iconic neighborhood of Mount Curve, just blocks from the lakes, Walker Art Museum, and restaurants, this is city living at its best. Myrtle House is a design-build collaboration with Hage Homes and Regarding Design with expertise in Southern-inspired architecture and gracious interiors. With a charming Tudor exterior and modern interior layout, this house is perfect for all ages.
Rooted in the architecture of the past with a clean and contemporary influence, Myrtle House bridges the gap between stunning historic detailing and modern living.
A sense of charm and character is created through understated and honest details, with scale and proportion being paramount to the overall effect.
Classical elements are featured throughout the home, including wood paneling, crown molding, cabinet built-ins, and cozy window seating, creating an ambiance steeped in tradition. While the kitchen and family room blend together in an open space for entertaining and family time, there are also enclosed spaces designed with intentional use in mind.

open plan kitchen
dining table
rattan chairs
rattan pendant
marble fire place
antique mirror
sash windows
glass pendant
sawn oak kitchen cabinet door
corian fronted kitchen cabinet door
marble kitchen island
bar stools
engineered wood flooring
brass kitchen handles
mylands soho house walls
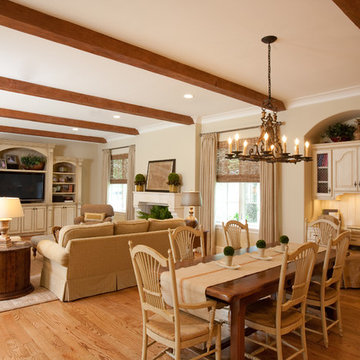
Great example of a large open space that combines two functions: breakfast room and family room. Antique breakfast table is accented with antique iron chandelier, with reproduction French ladder back chairs painted in cream. Custom slip covered desk chair in workstation niche. Furniture grouping in family room coordinates colors with breakfast room and kitchen.
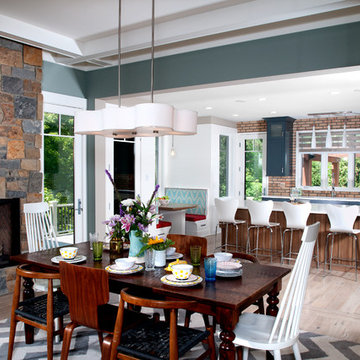
Photographer: Chuck Heiney
Crossing the threshold, you know this is the home you’ve always dreamed of. At home in any neighborhood, Pineleigh’s architectural style and family-focused floor plan offers timeless charm yet is geared toward today’s relaxed lifestyle. Full of light, warmth and thoughtful details that make a house a home, Pineleigh enchants from the custom entryway that includes a mahogany door, columns and a peaked roof. Two outdoor porches to the home’s left side offer plenty of spaces to enjoy outdoor living, making this cedar-shake-covered design perfect for a waterfront or woodsy lot. Inside, more than 2,000 square feet await on the main level. The family cook is never isolated in the spacious central kitchen, which is located on the back of the house behind the large, 17 by 30-foot living room and 12 by 18 formal dining room which functions for both formal and casual occasions and is adjacent to the charming screened-in porch and outdoor patio. Distinctive details include a large foyer, a private den/office with built-ins and all of the extras a family needs – an eating banquette in the kitchen as well as a walk-in pantry, first-floor laundry, cleaning closet and a mud room near the 1,000square foot garage stocked with built-in lockers and a three-foot bench. Upstairs is another covered deck and a dreamy 18 by 13-foot master bedroom/bath suite with deck access for enjoying morning coffee or late-night stargazing. Three additional bedrooms and a bath accommodate a growing family, as does the 1,700-square foot lower level, where an additional bar/kitchen with counter, a billiards space and an additional guest bedroom, exercise space and two baths complete the extensive offerings.
Dining Room Design Ideas with Light Hardwood Floors and a Stone Fireplace Surround
4
