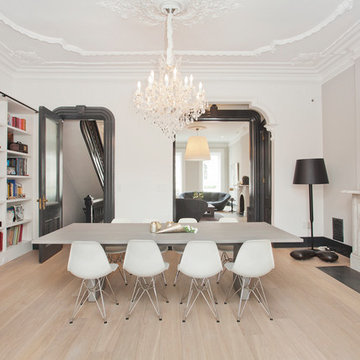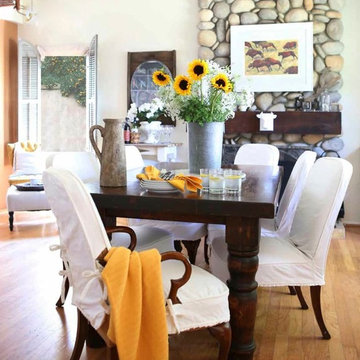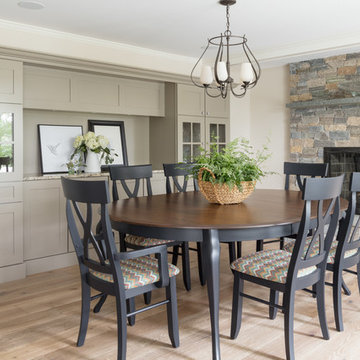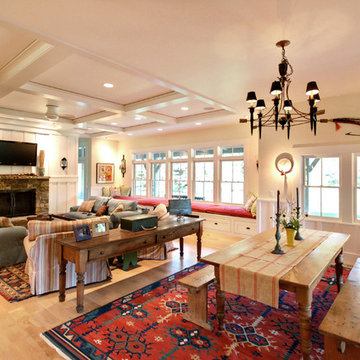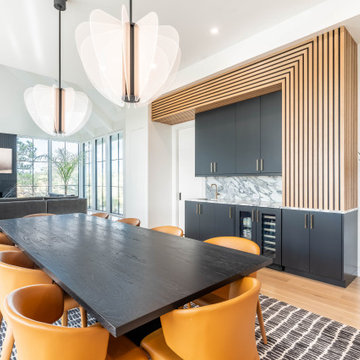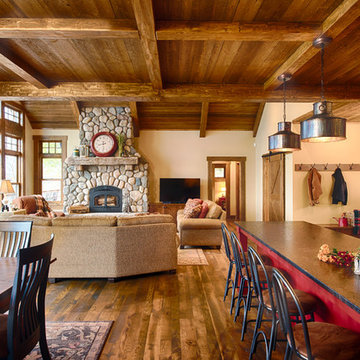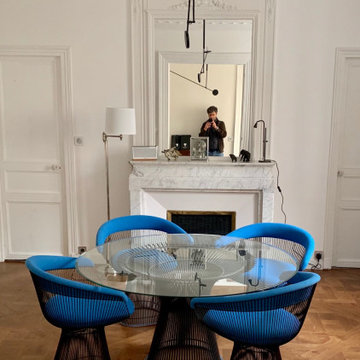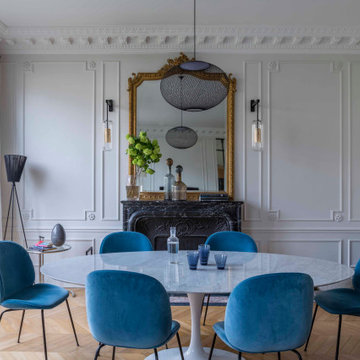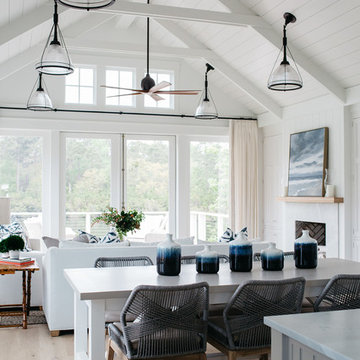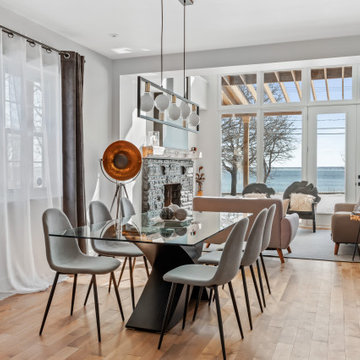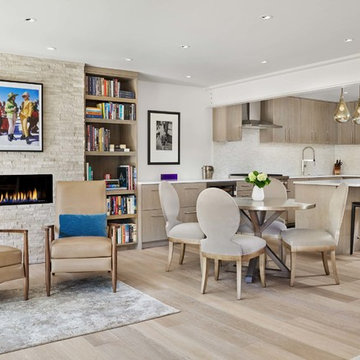Dining Room Design Ideas with Light Hardwood Floors and a Stone Fireplace Surround
Refine by:
Budget
Sort by:Popular Today
81 - 100 of 2,335 photos
Item 1 of 3

Fun, luxurious, space enhancing solutions and pops of color were the theme for this globe-trotter young couple’s downtown condo.
The result is a space that truly reflect’s their vibrant and upbeat personalities, while being extremely functional without sacrificing looks. It is a space that exudes happiness and joie de vivre, from the secret bar to the inviting patio.
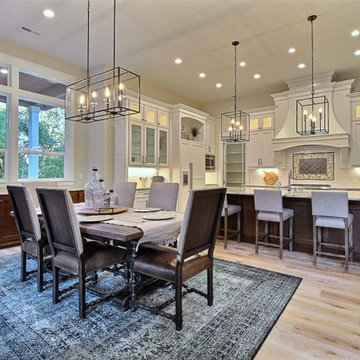
Paint by Sherwin Williams
Body Color - Wool Skein - SW 6148
Flex Suite Color - Universal Khaki - SW 6150
Downstairs Guest Suite Color - Silvermist - SW 7621
Downstairs Media Room Color - Quiver Tan - SW 6151
Exposed Beams & Banister Stain - Northwood Cabinets - Custom Truffle Stain
Gas Fireplace by Heat & Glo
Flooring & Tile by Macadam Floor & Design
Hardwood by Shaw Floors
Hardwood Product Kingston Oak in Tapestry
Carpet Products by Dream Weaver Carpet
Main Level Carpet Cosmopolitan in Iron Frost
Downstairs Carpet Santa Monica in White Orchid
Kitchen Backsplash by Z Tile & Stone
Tile Product - Textile in Ivory
Kitchen Backsplash Mosaic Accent by Glazzio Tiles
Tile Product - Versailles Series in Dusty Trail Arabesque Mosaic
Sinks by Decolav
Slab Countertops by Wall to Wall Stone Corp
Main Level Granite Product Colonial Cream
Downstairs Quartz Product True North Silver Shimmer
Windows by Milgard Windows & Doors
Window Product Style Line® Series
Window Supplier Troyco - Window & Door
Window Treatments by Budget Blinds
Lighting by Destination Lighting
Interior Design by Creative Interiors & Design
Custom Cabinetry & Storage by Northwood Cabinets
Customized & Built by Cascade West Development
Photography by ExposioHDR Portland
Original Plans by Alan Mascord Design Associates
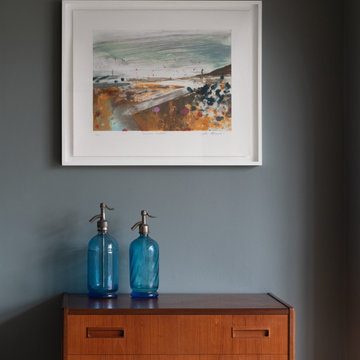
The room was used as a home office, by opening the kitchen onto it, we've created a warm and inviting space, where the family loves gathering.
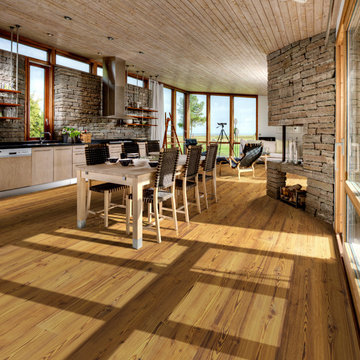
True Hardwood Flooring
THE TRUE DIFFERENCE
The new True hardwood flooring collection is truly amazing with stunning colors and features. Hallmark Floors is the first to master this revolutionary technology of replicating “the bog-wood process” that occurs when logs lie buried in lakes, river, and waterways for hundreds of years, deprived of oxygen and sunlight. This process in nature can take centuries for the wood to turn from its natural color to deep golden brown or even completely black. Hallmark has emulated nature’s methods to create saturated colors throughout the top layer, creating stunning, weathered patinas.
True bog-wood, driftwood, and weathered barn wood are all very rare. These cherished wood treasures are in high demand worldwide for use in furniture and flooring. Now Hallmark has made these prized finishes available to everyone through our True hardwood flooring collection.
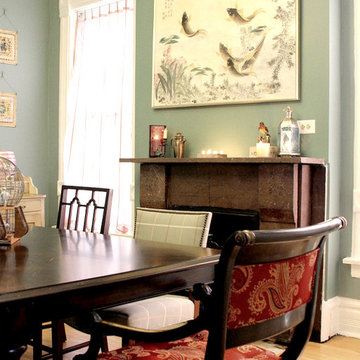
My client had forever dreamed of having a dining room where none of the dining chairs matched. She had collected art and beautiful accessories during her world travels, and I chose colors in those pieces to select the chair upholstery. There are 3 different fabrics used amongst 6 completely different Theodore Alexander dining chairs. The result is eclectic and stunning!
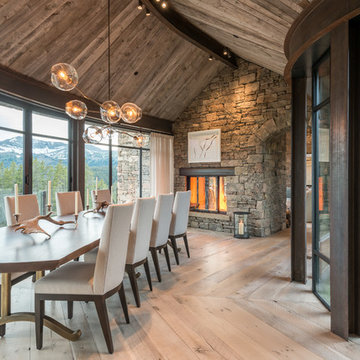
Architect: JLF Architects.
Builder: OSM.
Photographer: Audrey Hall.
For luxury metal windows and doors, contact sales@brombalusa.com
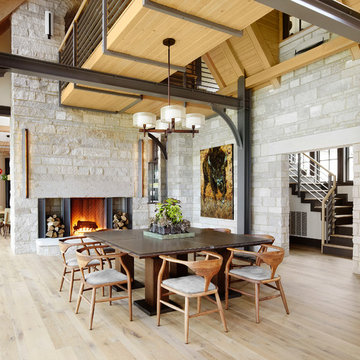
The beautiful neutral colors of creams, buffs, and a delicate swath of light taupe allow this stone’s palettes to be used in many different applications.
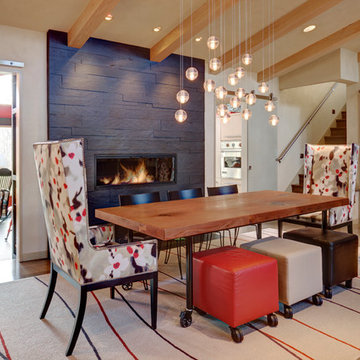
Dining Room featuring graduated slate fireplace, old-growth redwood slab dining table with casters, high back contemporary host chairs with nailhead trim, leather stools with casters, Italian glass pendant lighting, Joel Berman glass sliding barn doors, custom wool area rug, stainless steel barn door hardware for glass and charred wood doors, hand-planed Port Orford beamed ceiling, earth plaster walls and ceiling, stainless steel handrail
Photo: Michael R. Timmer
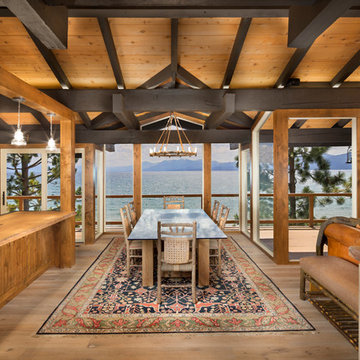
An outdated 1960’s home with smaller rooms typical of this period was completely transformed into a timeless lakefront retreat that embraces the client’s traditions and memories. Anchoring it firmly in the present are modern appliances, extensive use of natural light, and a restructured floor plan that appears both spacious and intimate.
Dining Room Design Ideas with Light Hardwood Floors and a Stone Fireplace Surround
5
