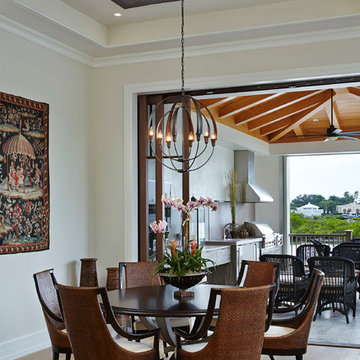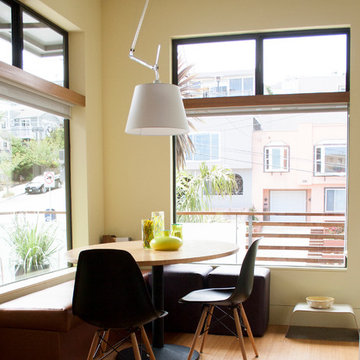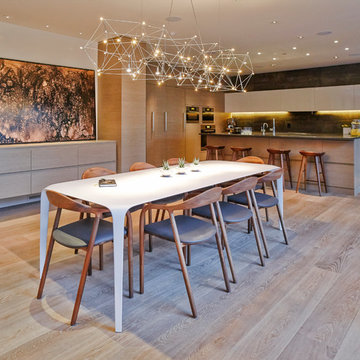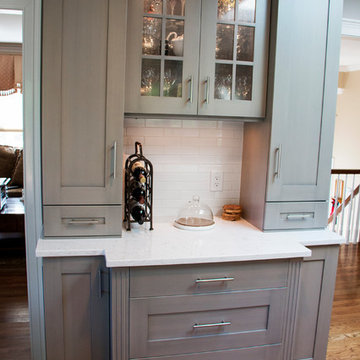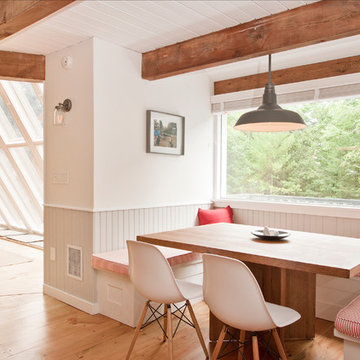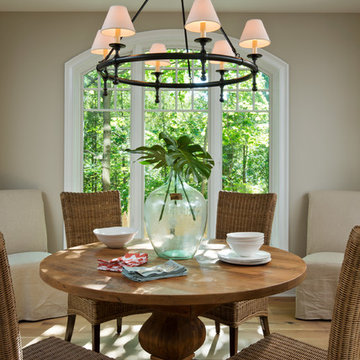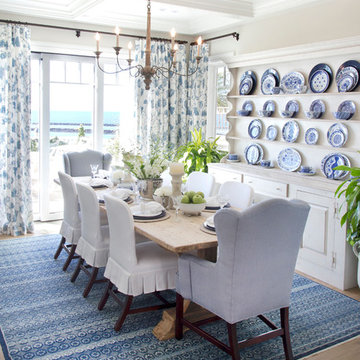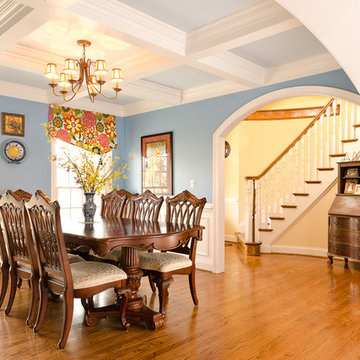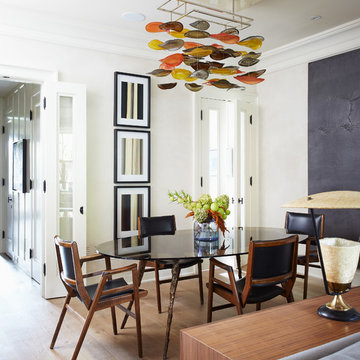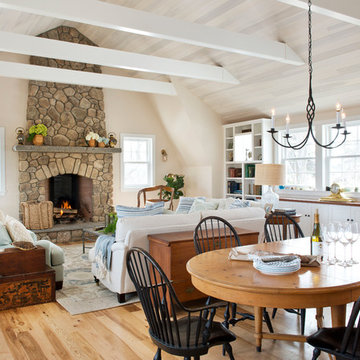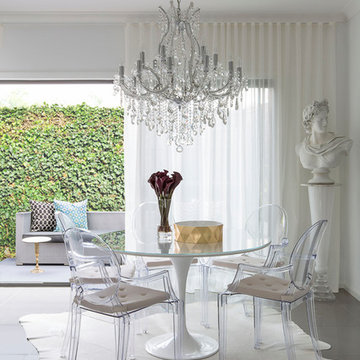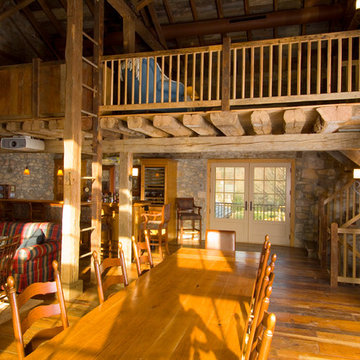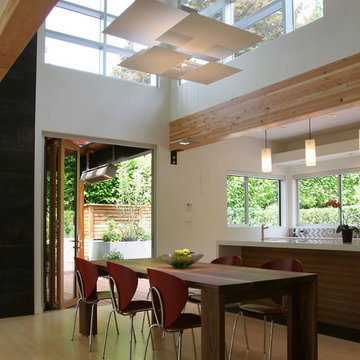Dining Room Design Ideas with Light Hardwood Floors and Porcelain Floors
Refine by:
Budget
Sort by:Popular Today
181 - 200 of 62,080 photos
Item 1 of 3
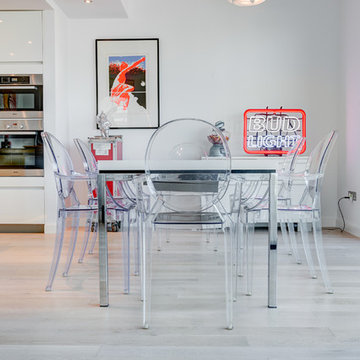
Reflecting the huge trend for white-look wood floors, Kährs Arctic Oak offers style with a raft of eco and performance benefits. The elegant urban floor has a single plank design, enhanced by a bevelled edge; a tactile brushed surface and a stunning white matt lacquer prefinish. It is crafted from sustainable, even grained European oak and features Kährs ECO Core - a middle layer of post-industrial recycled material, which forms part of Kährs award-winning multi-layered construction. It is also offered with a 20-year guarantee.
Kährs Oak Arctic has been shortlisted in House Beautiful Awards 2014!
http://www.kahrs.com/en-GB/consumer/News/News/uk/2014/kahrs-shortlisted-in-house-beautiful-awards-2014/
Installatio Credit: Nordic Homeworx
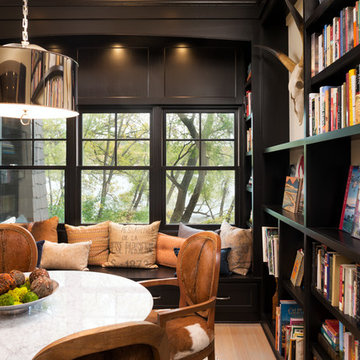
Builder & Interior Selections: Kyle Hunt & Partners, Architect: Sharratt Design Company, Landscape Design: Yardscapes, Photography by James Kruger, LandMark Photography
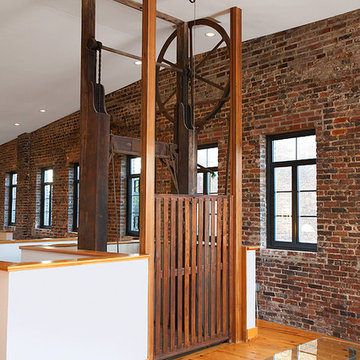
View of original elevator in the space, staircase to garage wraps around elevator shaft.
Christian Sauer Images
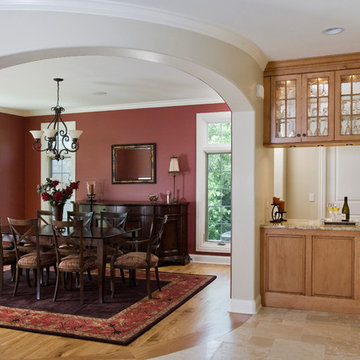
Photography by Linda Oyama Bryan. http://pickellbuilders.com. Butlers Pantry Abuts Complex Curve on Arched Opening to Dining Room. Limestone and red oak floors. Maple see-thru glass front cabinetry with granite countertops.
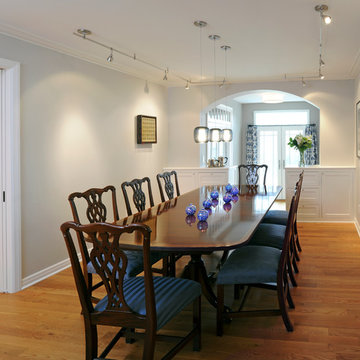
Addition and renovation by Ketron Custom Builders. Photography by Daniel Feldkamp.

Interior Design by Martha O'Hara Interiors
Photography by Susan Gilmore
This eclectic dining area pulls together warm and cool tones that make this space feel fresh, fabulous & fun! The custom hickory flooring adds a unique touch with the gray wash finish. Martha O'Hara Interiors, Interior Design | Susan Gilmore, Photography
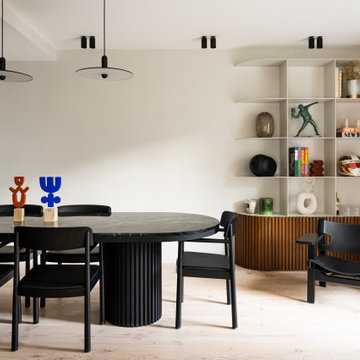
Projet de rénovation totale d’un appartement de 90m² à Neuilly-sur-Seine.
Appartement très contemporain, aux touches artistiques.
Ici, toute la conception, le suivi de chantier ainsi que le choix du mobilier a été réalisé.
Dining Room Design Ideas with Light Hardwood Floors and Porcelain Floors
10
