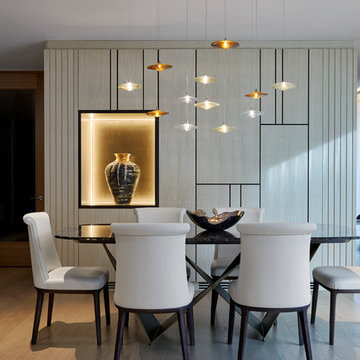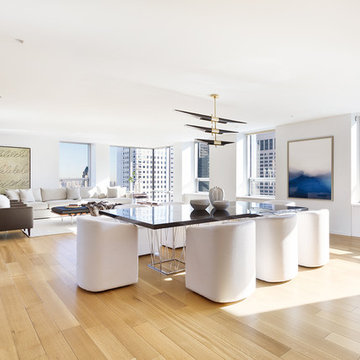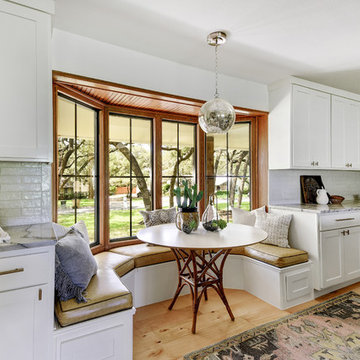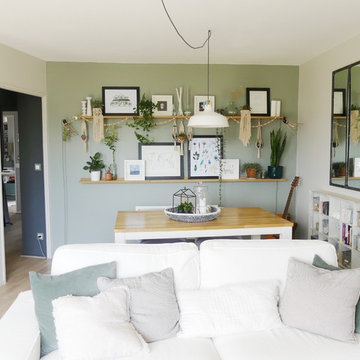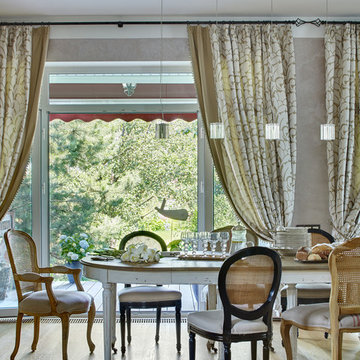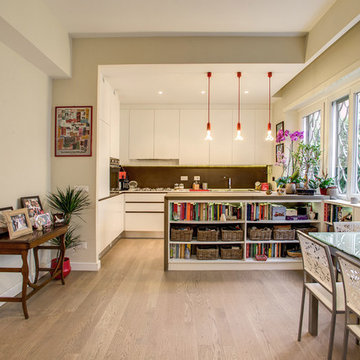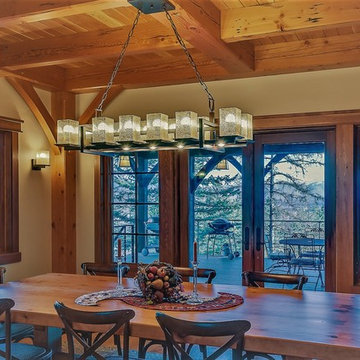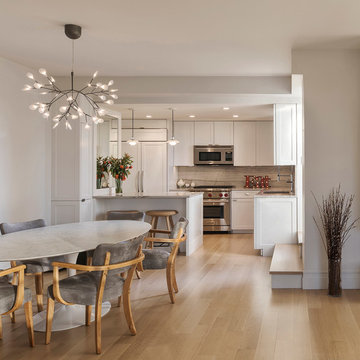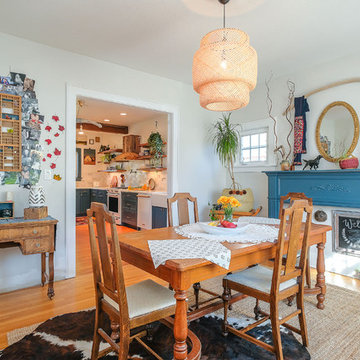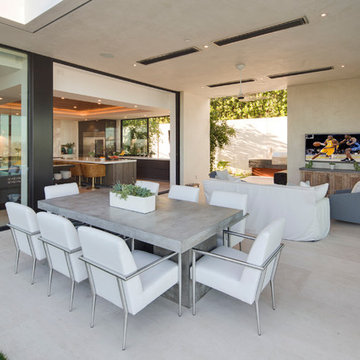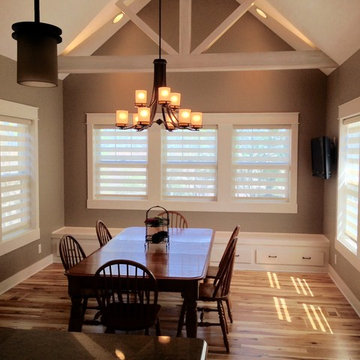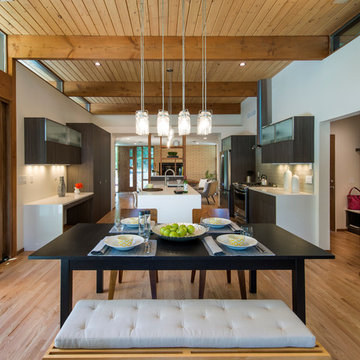Dining Room Design Ideas with Light Hardwood Floors and Porcelain Floors
Refine by:
Budget
Sort by:Popular Today
241 - 260 of 62,080 photos
Item 1 of 3
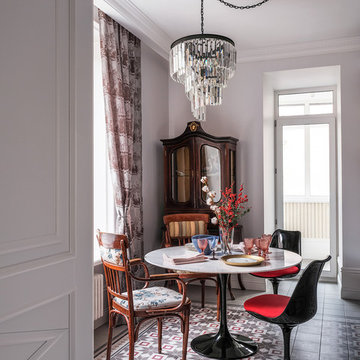
Дизайнеры: Ольга Кондратова, Мария Петрова
Фотограф: Дина Александрова
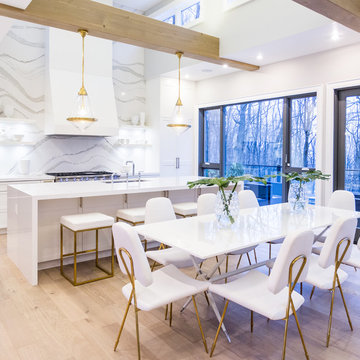
Architectural Design: Hicks Design Studio, Design and Decor: Sarah Baeumler, Laura Fowler, Builder: Baeumler Quality Construction
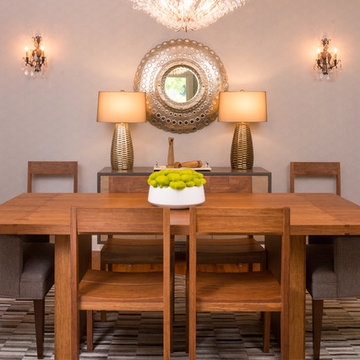
Traditional with an eclectic twist, this historic Queen Anne home is highly personalized without losing its roots. Full of pops of teal and red amidst a background of textured neutrals, this home is a careful balance of warm grays and blacks set against bright whites, color and natural woods. Designed with kids in mind, this home is both beautiful and durable -- a highly curated space ready to stand the test of time.
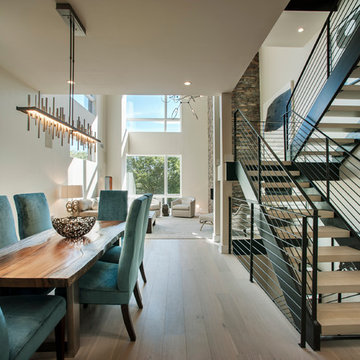
A modern inspired, contemporary town house in Philadelphia's most historic neighborhood. This custom built luxurious home provides state of the art urban living on six levels with all the conveniences of suburban homes. Vertical staking allows for each floor to have its own function, feel, style and purpose, yet they all blend to create a rarely seen home. A six-level elevator makes movement easy throughout. With over 5,000 square feet of usable indoor space and over 1,200 square feet of usable exterior space, this is urban living at its best. Breathtaking 360 degree views from the roof deck with outdoor kitchen and plunge pool makes this home a 365 day a year oasis in the city. Photography by Jay Greene.
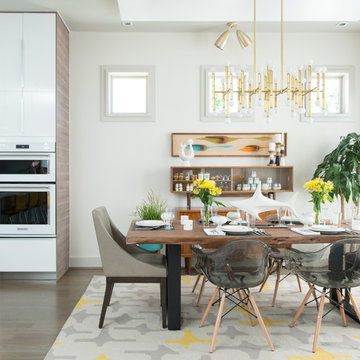
The dining room in this open-plan living area features modern, smoked Lucite chairs, retro modern brass chandelier and sconces, and reclaimed wood dining table. White walls and trim provide a canvas for Danish modern curio cabinets, buffet and artwork. A gray area rug with yellow accents delineates the dining area from the rest of the open plan.
Photo by Matt Kocourek
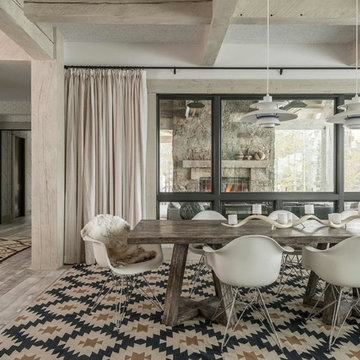
Rustic Zen Residence by Locati Architects, Interior Design by Cashmere Interior, Photography by Audrey Hall
Dining Room Design Ideas with Light Hardwood Floors and Porcelain Floors
13
