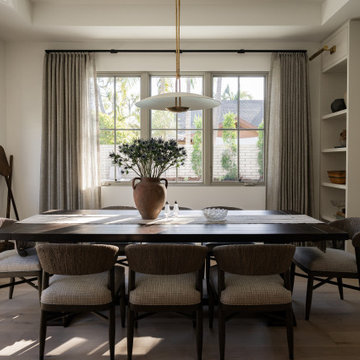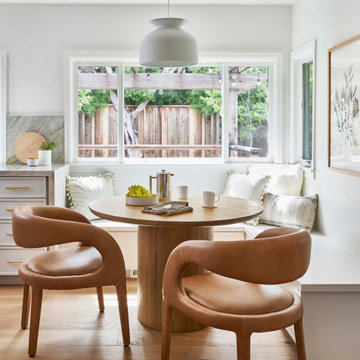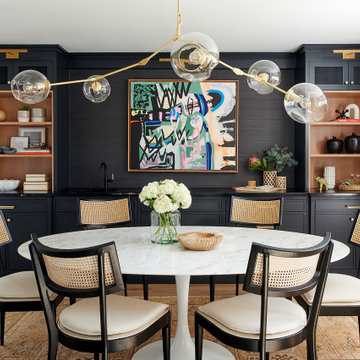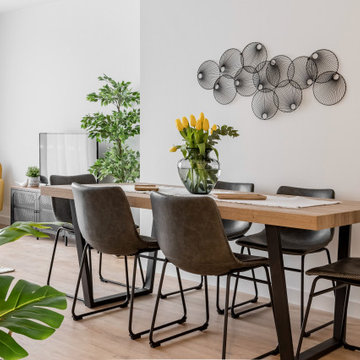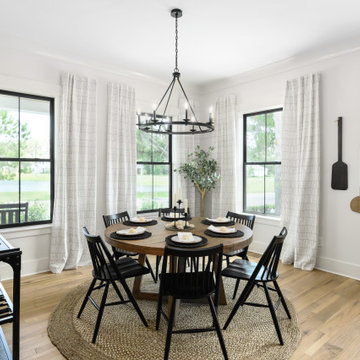Dining Room Design Ideas with Light Hardwood Floors and Terra-cotta Floors
Refine by:
Budget
Sort by:Popular Today
41 - 60 of 52,327 photos
Item 1 of 3
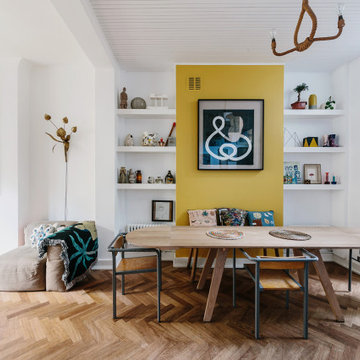
This house was owned by a very creative couple who had done all the initial works themselves. I was brought on towards the end of the project to tie up all the loose ends and add a few more finishing features.
A wood block floor was sourced for the kitchen and a graphic tiled wall by Bert & May was designed to add colour and interest to the small kitchen. A fireplace opening was reinstated in the living room and the staircase restored and part painted keeping the original paint as a central runner. Full redecoration throughout the house, adding some pops of paint colours and fun wallpapers, finishing off with new curtains and sourcing the final key vintage furniture pieces.
The top of the house had been used as a bit of a dumping ground, and this was given some tlc and transformed into a home office and adult living room. Attention to detail was key in the project managment of the final run to this fabulous home.

Stylish study area with engineered wood flooring from Chaunceys Timber Flooring
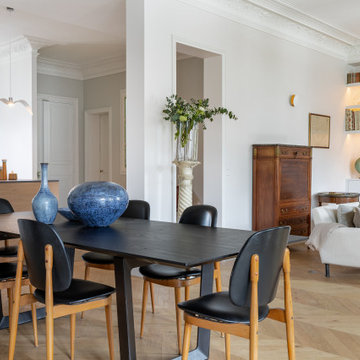
Cet appartement se situe sur les deux derniers étages d’un ancien hôtel particulier avec des vues incroyables sur les toits et les monuments de Paris. C’est donc un duplex de 220 m2 avec un grand espace de réception décloisonné et plusieurs chambres et salles de bain. Les clients ayant beaucoup résidé à l’étranger souhaitaient s’installer définitivement dans ce bel appartement. Pour cela il fallait le refaire à leur goût en collant à leur style de vie. Les enfants de ce couple sont grands, ils commencent eux-même à avoir des enfants. Certains habitent à l’étranger et il était important qu’il y ait un espace pour recevoir enfants et petits enfants confortablement.
Nous avons respecté le style et les contraintes du bâtiment. Les anciens propriétaires avaient créé des pièces consécutives dans l’espace vie/convivialité et les clients préféraient ouvrir au maximum. Nous avons refait de nombreux éléments dans les règles de l’art, et notamment les moulures en staff, les vitraux à l’ancienne, la cheminée du salon qui avait été détruite ainsi que les parquets en très mauvais état. Toutes les fenêtres de l’appartement ont été changées en respectant le style de l’existant.
Cheminée entièrement refaite à l’ancienne, menuiserie sur mesure en mdf peint et en placage chêne naturel, électrification LED des menuiseries, volets intérieurs en bois à panneaux sur fenêtres gueule de loup à l’ancienne. Vitraux entièrement refaits, moulures staff reprises entièrement... Tout le soin a été apporté à cette belle rénovation pour un résultat optimal.
Démolition, maçonnerie, staff, plomberie, électricité, menuiserie, cuisine, sanitaires, peintures, changement de toutes les huisseries extérieures, escalier, isolation phonique des murs et du sol, pose de parquets anciens et nouveaux…
Fil conducteur : simplicité, accueil, sérénité, bel ouvrage et beaux matériaux, accessoires mat

The Big Bang dining table is based on our classic Vega table, but with a surprising new twist. Big Bang is extendable to accommodate more guests, with center storage for two fold-out butterfly table leaves, tucked out of sight.
Collapsed, Big Bang measures 50”x50” to accommodate daily life in our client’s small dining nook, but expands to either 72” or 94” when needed. Big Bang was originally commissioned in white oak, but is available in all of our solid wood materials.
Several coats of hand-applied clear finish accentuate Big Bangs natural wood surface & add a layer of extra protection.
The Big Bang is a physical theory that describes how the universe… and this table, expanded.
Material: White Oak
Collapsed Dimensions: 50”L x 50”W x 30”H
Extendable Dimensions: (1) 72" or (2) 94"
Tabletop thickness: 1.5”
Finish: Natural clear coat
Build & Interior design by SD Design Studio, Furnishings by Casa Fox Studio, captured by Nader Essa Photography.

This new build architectural gem required a sensitive approach to balance the strong modernist language with the personal, emotive feel desired by the clients.
Taking inspiration from the California MCM aesthetic, we added bold colour blocking, interesting textiles and patterns, and eclectic lighting to soften the glazing, crisp detailing and linear forms. With a focus on juxtaposition and contrast, we played with the ‘mix’; utilising a blend of new & vintage pieces, differing shapes & textures, and touches of whimsy for a lived in feel.

Ici l'espace repas fait aussi office de bureau! la table console se déplie en largeur et peut ainsi recevoir jusqu'à 6 convives mais également être utilisée comme bureau confortable pour l'étudiante qui occupe les lieux. La pièce de vie est séparée de l'espace nuit par un ensemble de menuiseries sur mesure comprenant une niche ouverte avec prises intégrées et un claustra de séparation graphique et aéré pour une perception d'espace optimale et graphique (papier peint en arrière plan)
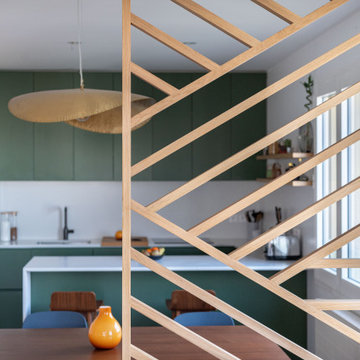
Dans cet appartement moderne, les propriétaires souhaitaient mettre un peu de peps dans leur intérieur!
Nous y avons apporté de la couleur et des meubles sur mesure... dont ce claustra pour délimiter l'espace.
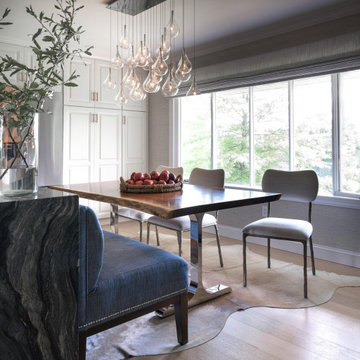
Contemporary. Expansive. Multi-functional. An extensive kitchen renovation was needed to modernize an original design from 1993. Our gut remodel established a seamless new floor plan with two large islands. We lined the perimeter with ample storage and carefully layered creative lighting throughout the space. Contrasting white and walnut cabinets and an oversized copper hood, paired beautifully with a herringbone backsplash and custom live-edge table.

This stunning custom four sided glass fireplace with traditional logset boasts the largest flames on the market and safe-to-touch glass with our Patent-Pending dual pane glass cooling system.
Fireplace Manufacturer: Acucraft Fireplaces
Architect: Eigelberger
Contractor: Brikor Associates
Interior Furnishing: Chalissima

Modern Dining Room in an open floor plan, sits between the Living Room, Kitchen and Backyard Patio. The modern electric fireplace wall is finished in distressed grey plaster. Modern Dining Room Furniture in Black and white is paired with a sculptural glass chandelier. Floor to ceiling windows and modern sliding glass doors expand the living space to the outdoors.

Modern Dining Room in an open floor plan, sits between the Living Room, Kitchen and Entryway. The modern electric fireplace wall is finished in distressed grey plaster. Modern Dining Room Furniture in Black and white is paired with a sculptural glass chandelier.
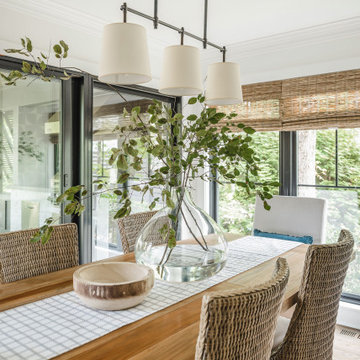
Natural, authentic materials were used through out the house, adding warmth and layers to the crisp color pallette.
Dining Room Design Ideas with Light Hardwood Floors and Terra-cotta Floors
3
