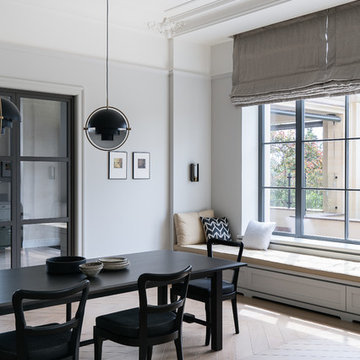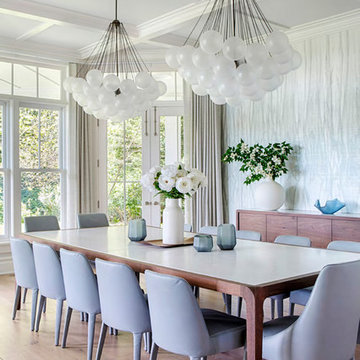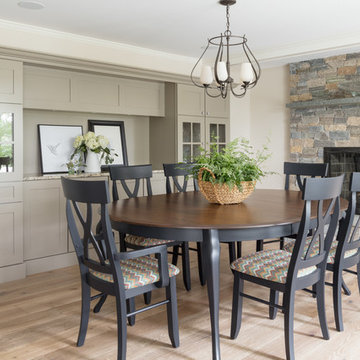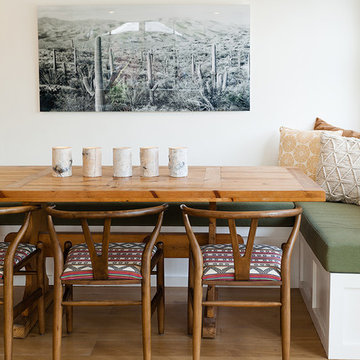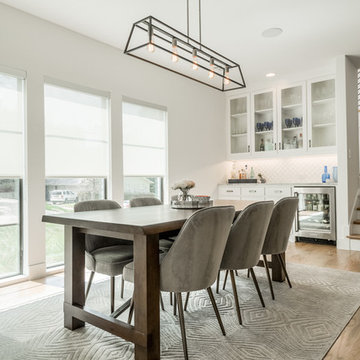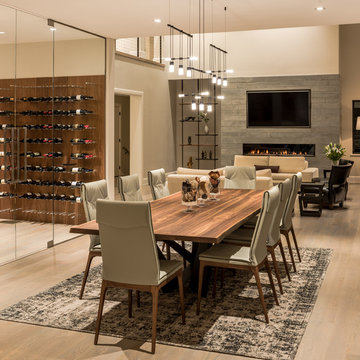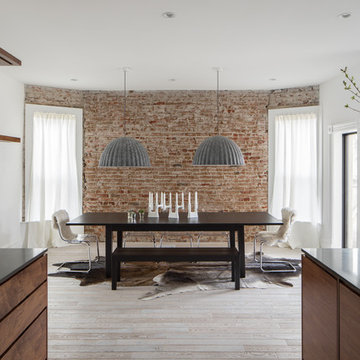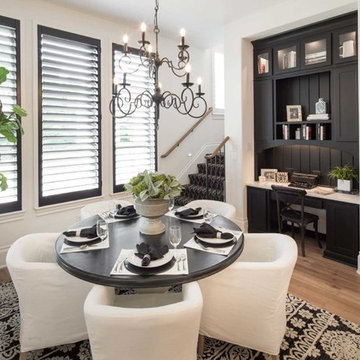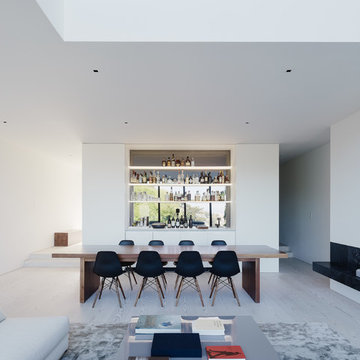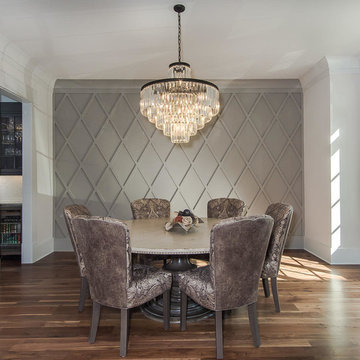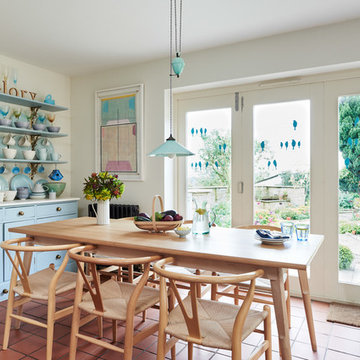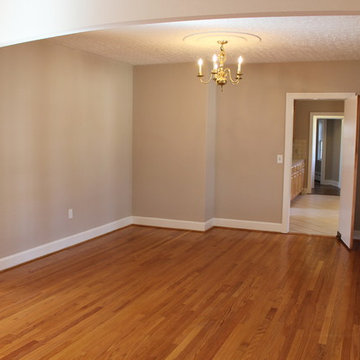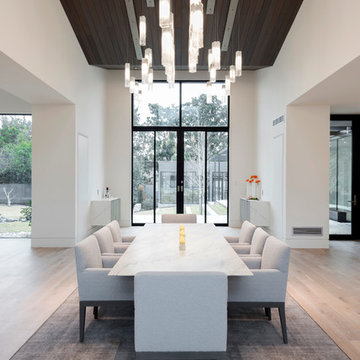Dining Room Design Ideas with Light Hardwood Floors and Terra-cotta Floors
Refine by:
Budget
Sort by:Popular Today
121 - 140 of 52,327 photos
Item 1 of 3

JPM Construction offers complete support for designing, building, and renovating homes in Atherton, Menlo Park, Portola Valley, and surrounding mid-peninsula areas. With a focus on high-quality craftsmanship and professionalism, our clients can expect premium end-to-end service.
The promise of JPM is unparalleled quality both on-site and off, where we value communication and attention to detail at every step. Onsite, we work closely with our own tradesmen, subcontractors, and other vendors to bring the highest standards to construction quality and job site safety. Off site, our management team is always ready to communicate with you about your project. The result is a beautiful, lasting home and seamless experience for you.
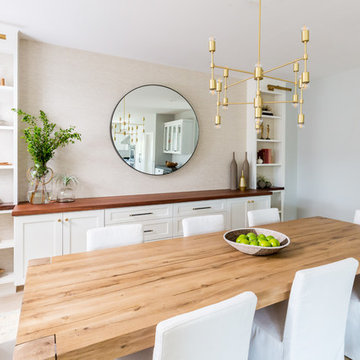
Living room/ dining room/ kitchen open concept area renovation
Custom builtin with parota wood top, grasscloth wall paper, mixed metal hardware (brass and black), brass lighting.
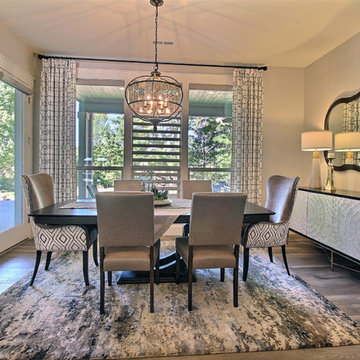
Paint by Sherwin Williams
Body Color - Agreeable Gray - SW 7029
Trim Color - Dover White - SW 6385
Media Room Wall Color - Accessible Beige - SW 7036
Interior Stone by Eldorado Stone
Stone Product Stacked Stone in Nantucket
Gas Fireplace by Heat & Glo
Flooring & Tile by Macadam Floor & Design
Hardwood by Kentwood Floors
Hardwood Product Originals Series - Milltown in Brushed Oak Calico
Kitchen Backsplash by Surface Art
Tile Product - Translucent Linen Glass Mosaic in Sand
Sinks by Decolav
Slab Countertops by Wall to Wall Stone Corp
Quartz Product True North Tropical White
Windows by Milgard Windows & Doors
Window Product Style Line® Series
Window Supplier Troyco - Window & Door
Window Treatments by Budget Blinds
Lighting by Destination Lighting
Fixtures by Crystorama Lighting
Interior Design by Creative Interiors & Design
Custom Cabinetry & Storage by Northwood Cabinets
Customized & Built by Cascade West Development
Photography by ExposioHDR Portland
Original Plans by Alan Mascord Design Associates
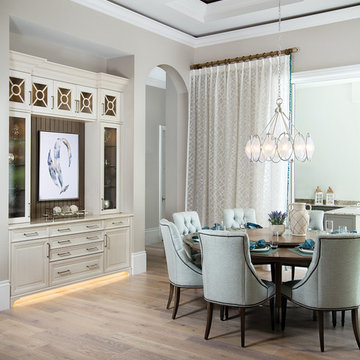
The underlit built-in buffet by Tradewind Designs continues the style of the kitchen cabinets. To easily serve family and company, the Octo-dining table from Ambella features a central Lazy Susan. The table is crafted from brushed American white oak with a grey ceruse finish. Metal feet, finial and stretchers are made of brushed stainless steel. Eight tufted Vanguard dining chairs with nail-head trim are covered in a durable spa blue and ivory woven fabric. An iron and quartz chandelier from Fine Art Lamps shimmers with an aged silver-leaf finish. Fixed, embroidered sheer drapery panels with undulating aqua wood-bead trim cover the wall and frame the recessed sliders.
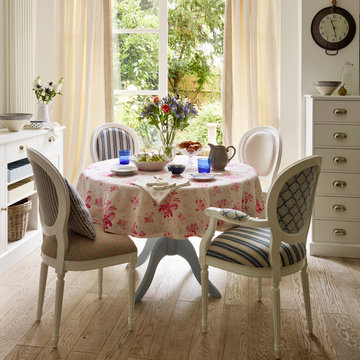
Mixing different fabrics on a set of upholstered chairs looks fabulous. Why not select a different motif for the back and the seat as we’ve done on our Louis and Louis carver chairs? Going for painted wooden chairs instead? Try choosing a couple of different paint shades across the set. The result will be co-ordinated but casual dining space.
How to get it right? Ask us for samples of your proposed fabrics before you begin so you can take a look at how they’ll work together. We can send out samples, and we’ll be delighted to advise you, too. And, of course, we can paint the furniture to complement your fabric choice, too.
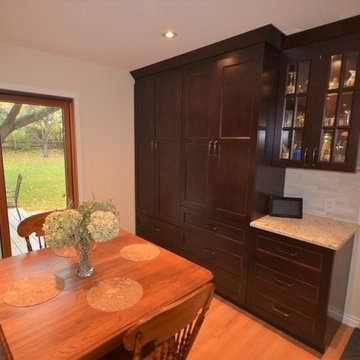
The original layout had the kitchen separated from the dining room with a doorway. We completely reconfigured the space by removing the wall to the dining room and designed the kitchen, dining room and kitchen eating area as an integrated and coordinated space. The cabinetry facing the dining room has two built in buffets and china cabinets. On the far side of the kitchen where the kitchen eating areas is we designed built in coat closets with pantry storage. Hardwood flooring was installed to match the existing flooring in the living room delivering a comfortable and integrated flow throughout the main level of the home.
Dining Room Design Ideas with Light Hardwood Floors and Terra-cotta Floors
7
