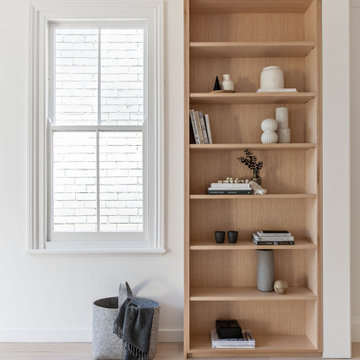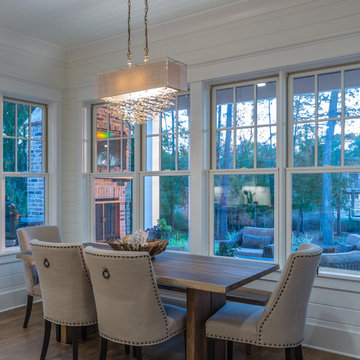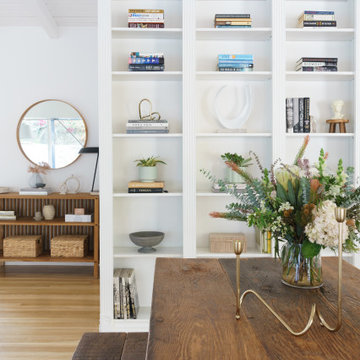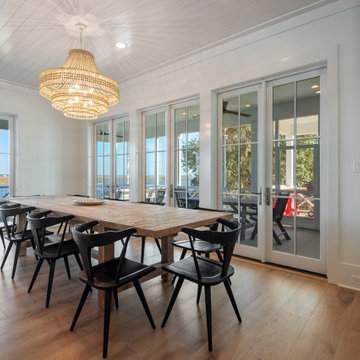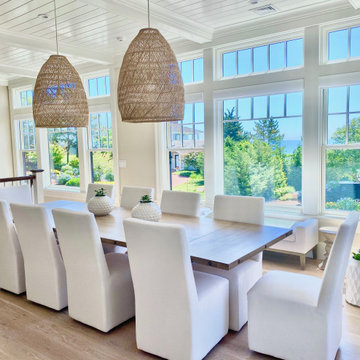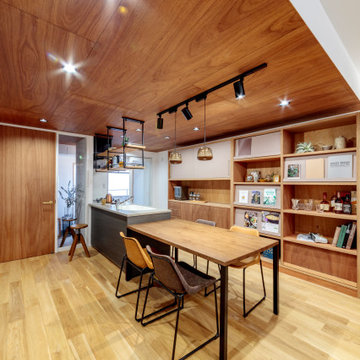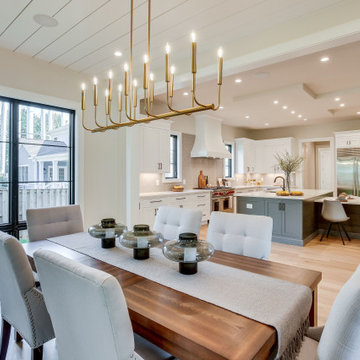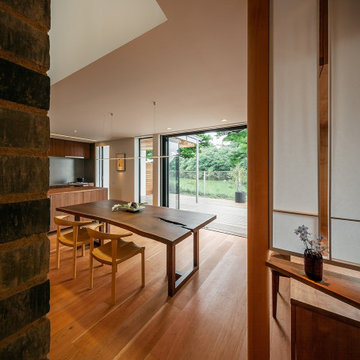Dining Room Design Ideas with Light Hardwood Floors and Timber
Refine by:
Budget
Sort by:Popular Today
41 - 60 of 198 photos
Item 1 of 3
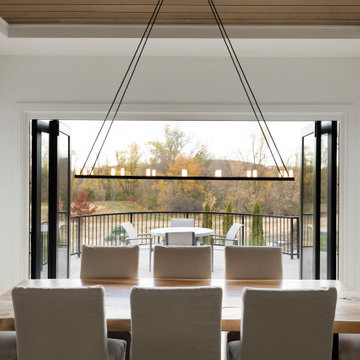
The dining space and walkout raised patio are separated by Marvin’s bi-fold accordion doors which open up to create a shared indoor/outdoor space with stunning prairie conservation views. A chic little pocket office is set just off the kitchen offering an organizational space as well as viewing to the athletic court to keep an eye on the kids at play.
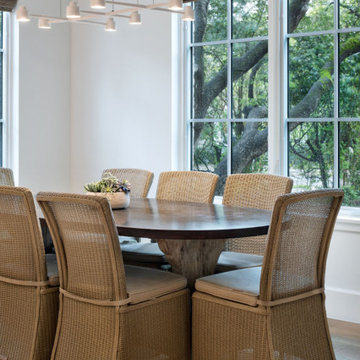
The dining room is bright and spacious with copious views of the exterior greenery.
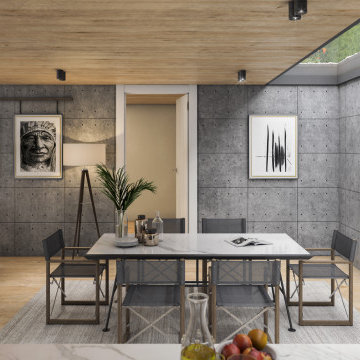
The interior space is flooded with daylight from the sides and from above. The open plan living spaces are ideal for a younger family who like to spend lots of time outside in the garden space.
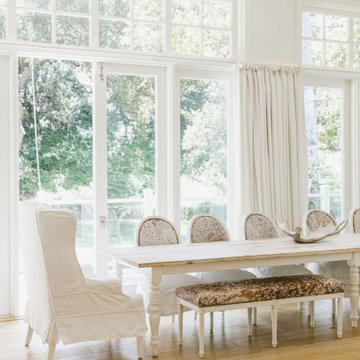
Dining room, Modern french farmhouse. Light and airy. Garden Retreat by Burdge Architects in Malibu, California.
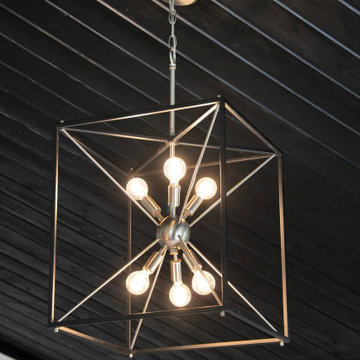
The dining room of our MidCentury Modern Encino home remodel features a statement black shiplap vaulted ceiling paired with midcentury modern rectangular dining table and dining chairs. An accent piece of midcentury lighting, light hardwood floors on an open floor plan with large windows complete the space.
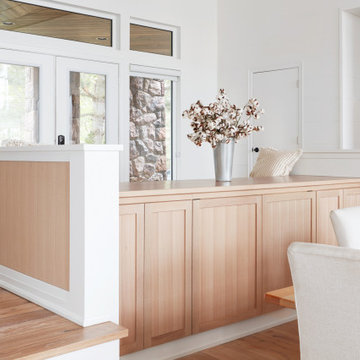
A contemporary light kitchen with white painted cabinetry, and natural rift white oak and maple cabinets and drawers. Featuring a second island on the other side of the dining room with a place to sit.
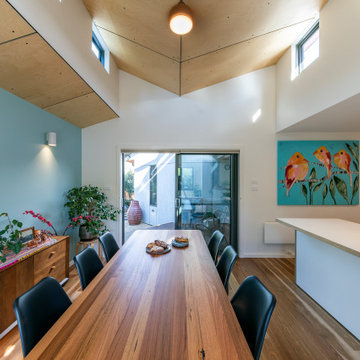
High clerestory windows bring in natural light which illuminates the birch plywood ceilings. These windows open to effectively ventilate the space and afford treetop views from the kitchen. The custom reclaimed hardwood dining table sits centre stage.

An open main floor optimizes the use of your space and allows for easy transitions. This open-concept kitchen, dining and sun room provides the perfect scene for guests to move from dinner to a cozy conversation by the fireplace.
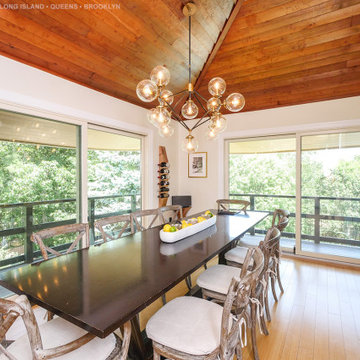
Fantastic modern dining room with new large sliding patio door we installed. These contemporary glass patio doors open out onto a balcony style deck. Find out more about getting new sliding glass doors for your home from Renewal by Andersen of Long Island, Queens and Brooklyn, New York.
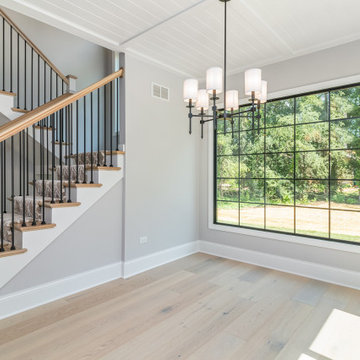
Kitchen dining area with plenty of natural light, wide plank wood flooring and opens up to the kitchen.
Dining Room Design Ideas with Light Hardwood Floors and Timber
3
