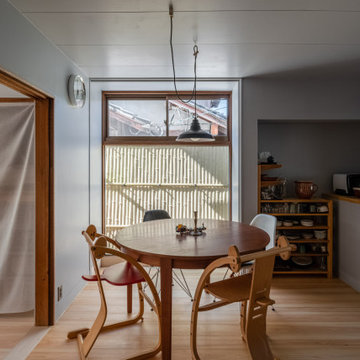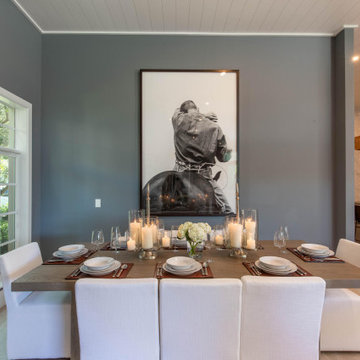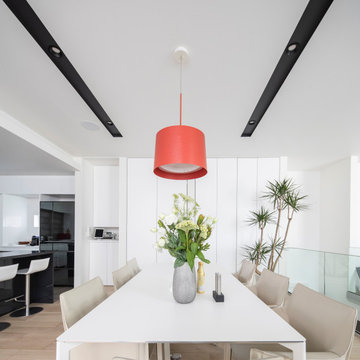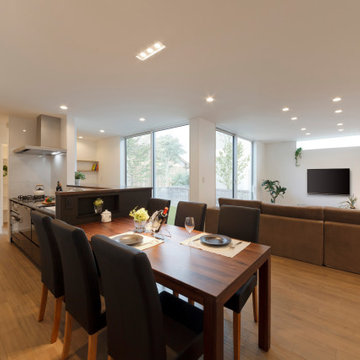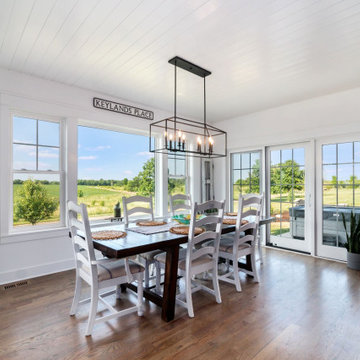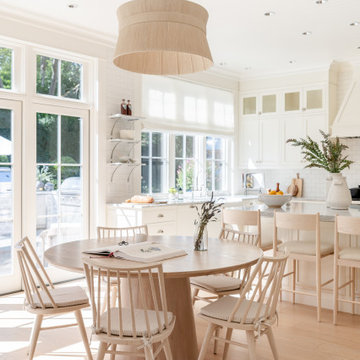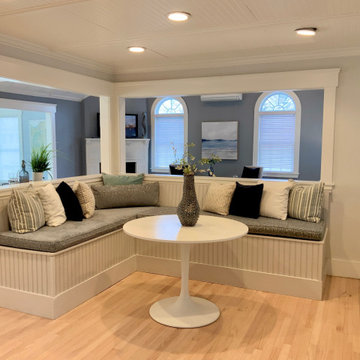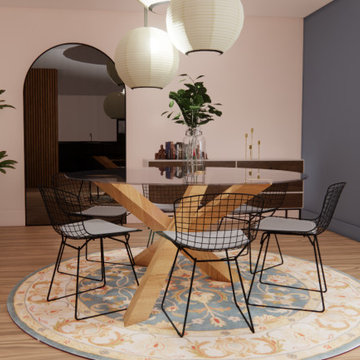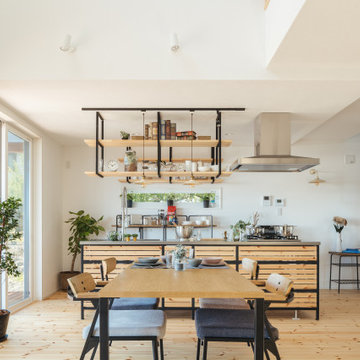Dining Room Design Ideas with Light Hardwood Floors and Timber
Refine by:
Budget
Sort by:Popular Today
101 - 120 of 198 photos
Item 1 of 3
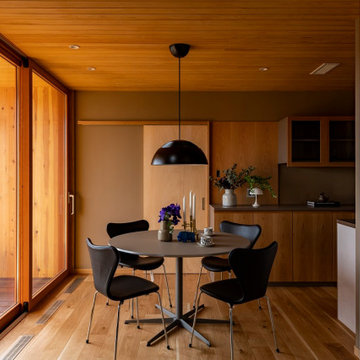
天井まである木製サッシとテラスデッキ、天井は木製になっていて抜け感と暖かみがある空間になっています。家具はFRITZ HANSEN、照明はlouis poulsnを採用。
ウッドデッキ素材はアマゾンジャラで高耐久性。
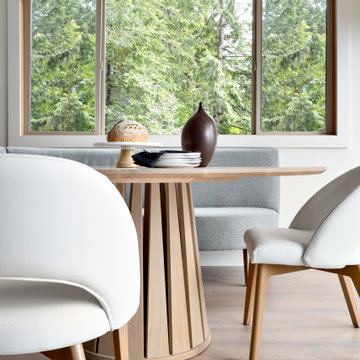
The new owners of this 1974 Post and Beam home originally contacted us for help furnishing their main floor living spaces. But it wasn’t long before these delightfully open minded clients agreed to a much larger project, including a full kitchen renovation. They were looking to personalize their “forever home,” a place where they looked forward to spending time together entertaining friends and family.
In a bold move, we proposed teal cabinetry that tied in beautifully with their ocean and mountain views and suggested covering the original cedar plank ceilings with white shiplap to allow for improved lighting in the ceilings. We also added a full height panelled wall creating a proper front entrance and closing off part of the kitchen while still keeping the space open for entertaining. Finally, we curated a selection of custom designed wood and upholstered furniture for their open concept living spaces and moody home theatre room beyond.
This project is a Top 5 Finalist for Western Living Magazine's 2021 Home of the Year.
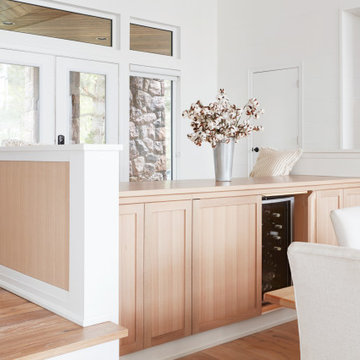
A contemporary light kitchen with white painted cabinetry, and natural rift white oak and maple cabinets and drawers. Featuring a second island on the other side of the dining room with a place to sit and a hidden cold beverage fridge in the island.
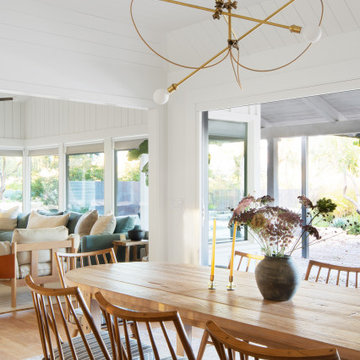
Location: Santa Ynez, CA // Type: Remodel & New Construction // Architect: Salt Architect // Designer: Rita Chan Interiors // Lanscape: Bosky // #RanchoRefugioSY
---
Featured in Sunset, Domino, Remodelista, Modern Luxury Interiors
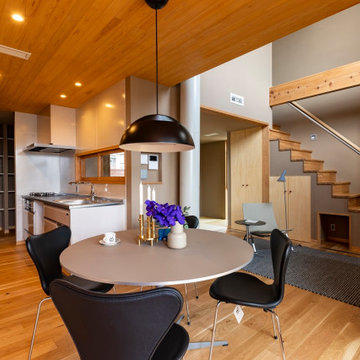
天井まである木製サッシとテラスデッキ、天井は木製になっていて抜け感と暖かみがある空間になっています。家具はFRITZ HANSEN、照明はlouis poulsnを採用。
ウッドデッキ素材はアマゾンジャラで高耐久性。
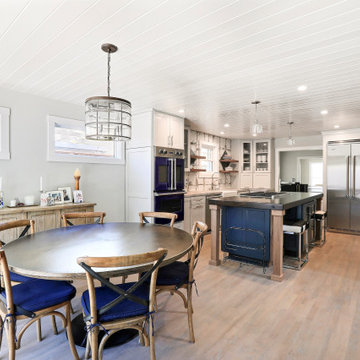
Texture, texture and more texture! The overall aesthetic goals for this kitchen were to mix some industrial texture with a little refinement. The smooth painted cabinet finishes set the background for a quartz concrete-like countertop, vintage industrial cement tiles, and tongue and groove ceilings. The kitchen is accented with polished chrome hardware, outlet covers (in the backsplash), and a polished chrome faucet. My favorite piece of this kitchen is the island top - which used to be a table from Pottery Barn!
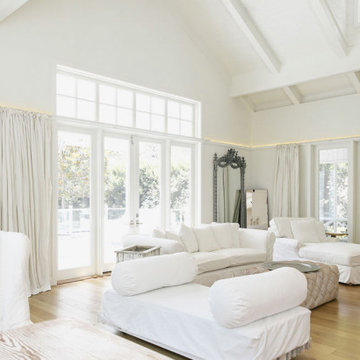
Dining room, Modern french farmhouse. Light and airy. Garden Retreat by Burdge Architects in Malibu, California.
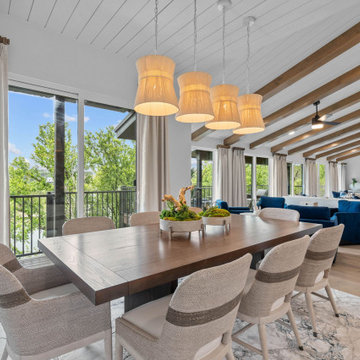
Dive into the realm of serene tranquility with us. Together, we will construct your idyllic lakeside retreat, addressing every minute detail from ambiance to furnishings.
With an admirable knack for merging modern chic with rustic charm, Susan Semmelmann is dedicated to delivering impressive designs that resonate with her clients' desires. Our bespoke textiles, window treatments, and furniture are thoughtfully crafted in our Fort Worth Fabric Studio; a thriving, locally-owned enterprise led by a woman who cherishes Texas' distinctive spirit.
Our vision envelops each room – drawing upon a lakeside-inspired aesthetic, we've envisioned an expansive, light-filled master bedroom that provides abundant wardrobe space; coupled with an astounding view of serene waters under pastel-dappled skies. For your quintessential living room, we've selected earthy, leaf-patterned fabrics to upholster your cozy sofas, echoing the lake's peaceful aura right inside your home.
Finally, to design your dream kitchen; we've aimed to merge lake house charm with up-to-the-minute sophistication. Along a single pathway; we've juxtaposed slate-gray cabinets and stone countertops with a seamlessly integrated sink, dishwasher, and double-door oven. With the generous countertop space at your disposal to create your dream kitchen; we will add a uniquely personal decorative touch that is sure to captivate your guests. For the most refreshing perspective on lakeside home design; trust Susan Semmelmann and her 25 years of Interior Design experience to make your visions a reality.
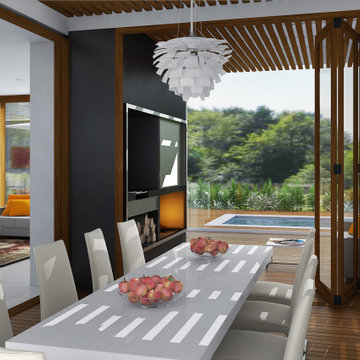
The indoor outdoor dining room links the two wings. Environmental control is achieved through a slatted timber ceiling with folding doors each end to control airflow.
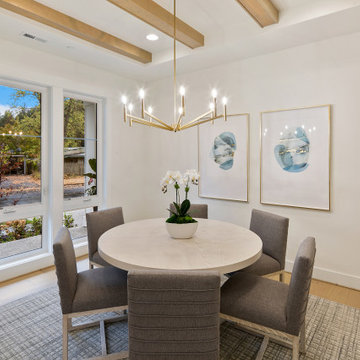
The Victoria's Dining Room has, Light Hardwood Flooring, Gray Chairs, Gray Table, Potted Plant, Golden Chandelier, Gray Rug, Light Wooden Shiplap Ceiling
Dining Room Design Ideas with Light Hardwood Floors and Timber
6
