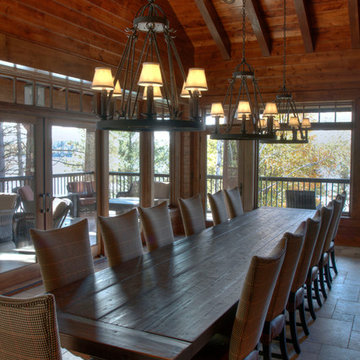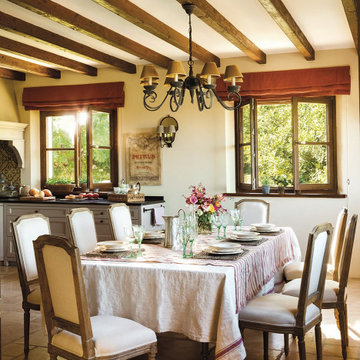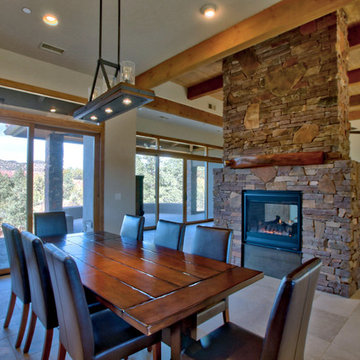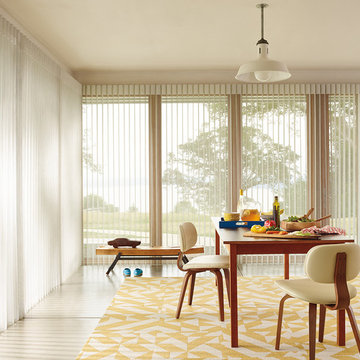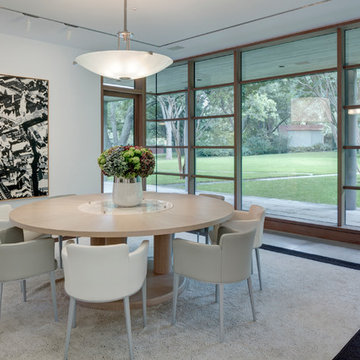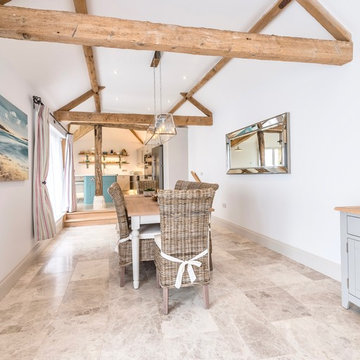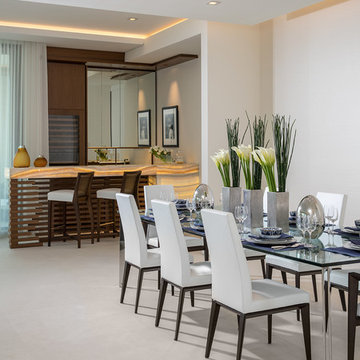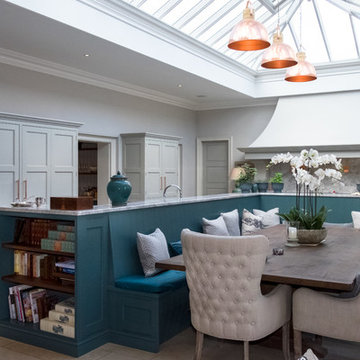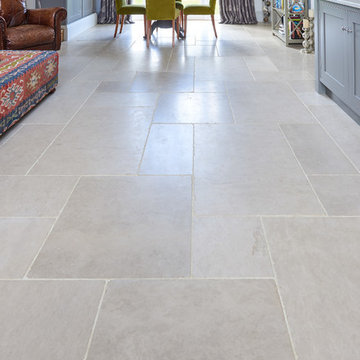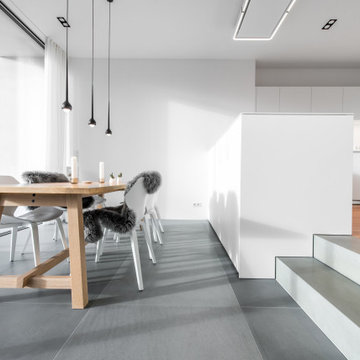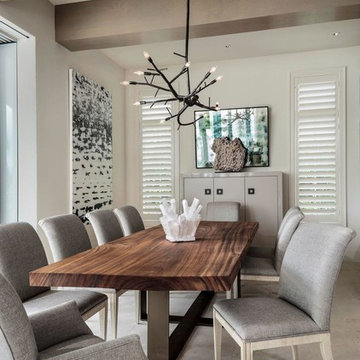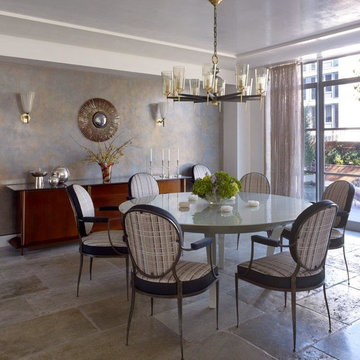Dining Room Design Ideas with Limestone Floors
Refine by:
Budget
Sort by:Popular Today
241 - 260 of 1,919 photos
Item 1 of 2
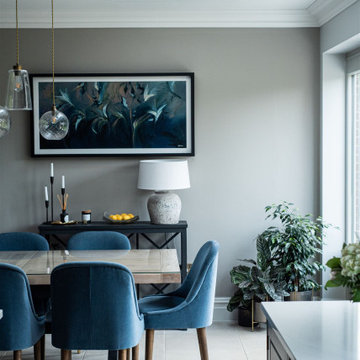
Dining Room with blue velvet dining chairs with feature pendant lights. The light fittings are from Rothchild and Bickers, made to order to our design specifications.
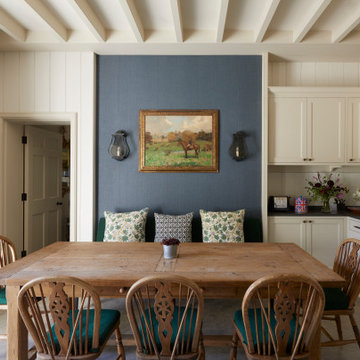
This Jersey farmhouse, with sea views and rolling landscapes has been lovingly extended and renovated by Todhunter Earle who wanted to retain the character and atmosphere of the original building. The result is full of charm and features Randolph Limestone with bespoke elements.
Photographer: Ray Main
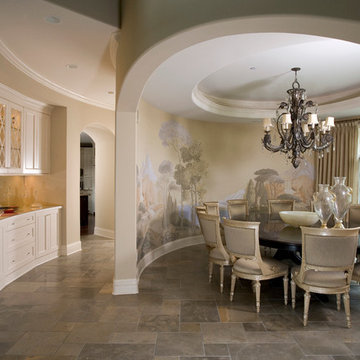
http://www.cabinetwerks.com This oval shaped dining room with recessed coved lighting has seating for 12 and features a lovely hand-painted wall mural. The recessed tray ceiling is also curved. The perimeter wet bar cabinetry is maple finished in vintage white and features inset doors and glass-fronted display cabinets above. Photo by Linda Oyama Bryan. Cabinetry by Wood-Mode/Brookhaven.

Having worked ten years in hospitality, I understand the challenges of restaurant operation and how smart interior design can make a huge difference in overcoming them.
This once country cottage café needed a facelift to bring it into the modern day but we honoured its already beautiful features by stripping back the lack lustre walls to expose the original brick work and constructing dark paneling to contrast.
The rustic bar was made out of 100 year old floorboards and the shelves and lighting fixtures were created using hand-soldered scaffold pipe for an industrial edge. The old front of house bar was repurposed to make bespoke banquet seating with storage, turning the high traffic hallway area from an avoid zone for couples to an enviable space for groups.
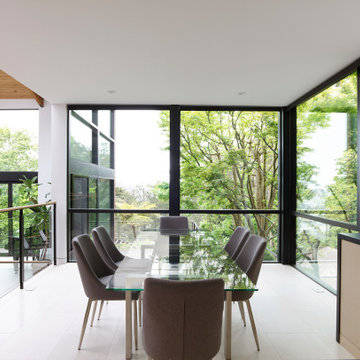
Dining room is up among the trees with also San Francisco Bay views. A clean, elegant color palette was used to focus attention to the greenery.

The key design goal of the homeowners was to install “an extremely well-made kitchen with quality appliances that would stand the test of time”. The kitchen design had to be timeless with all aspects using the best quality materials and appliances. The new kitchen is an extension to the farmhouse and the dining area is set in a beautiful timber-framed orangery by Westbury Garden Rooms, featuring a bespoke refectory table that we constructed on site due to its size.
The project involved a major extension and remodelling project that resulted in a very large space that the homeowners were keen to utilise and include amongst other things, a walk in larder, a scullery, and a large island unit to act as the hub of the kitchen.
The design of the orangery allows light to flood in along one length of the kitchen so we wanted to ensure that light source was utilised to maximum effect. Installing the distressed mirror splashback situated behind the range cooker allows the light to reflect back over the island unit, as do the hammered nickel pendant lamps.
The sheer scale of this project, together with the exceptionally high specification of the design make this kitchen genuinely thrilling. Every element, from the polished nickel handles, to the integration of the Wolf steamer cooktop, has been precisely considered. This meticulous attention to detail ensured the kitchen design is absolutely true to the homeowners’ original design brief and utilises all the innovative expertise our years of experience have provided.
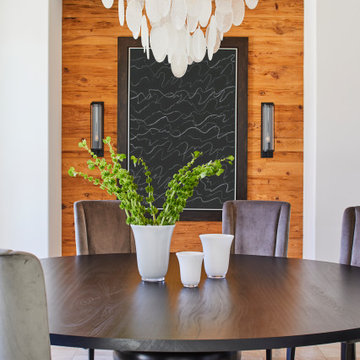
Our Ridgewood Estate project is a new build custom home located on acreage with a lake. It is filled with luxurious materials and family friendly details. This is the transitional style dining room.
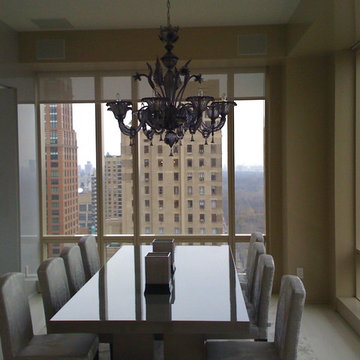
Dining Room with High Gloss Lacquer paint highlighting italian frameless doors surrounded with glass walls and Murano glass Italian chandelier.
Dining Room Design Ideas with Limestone Floors
13
