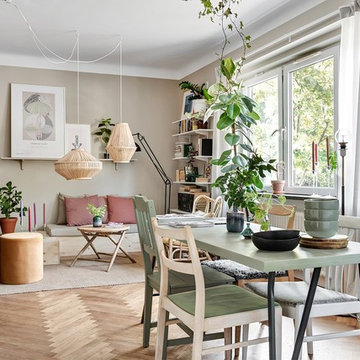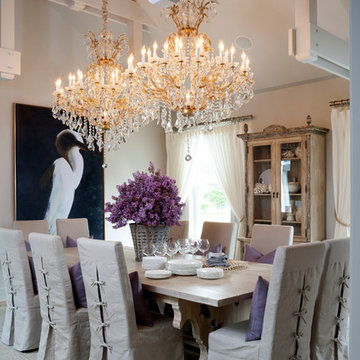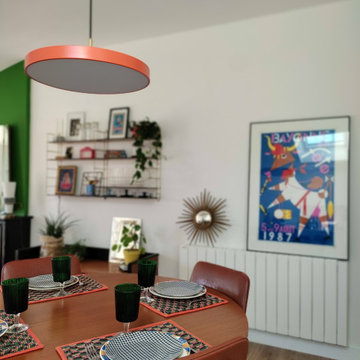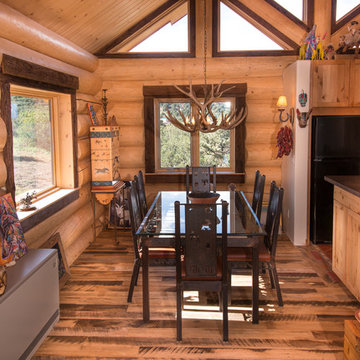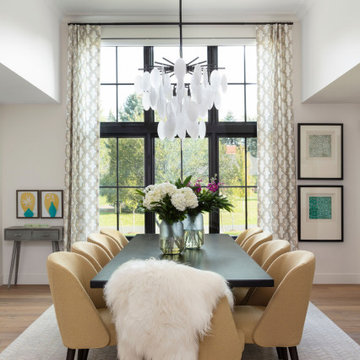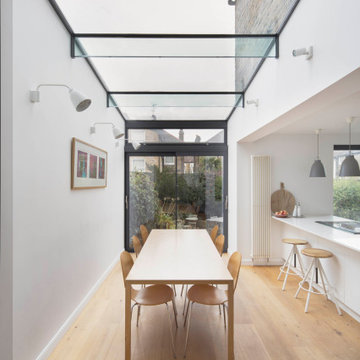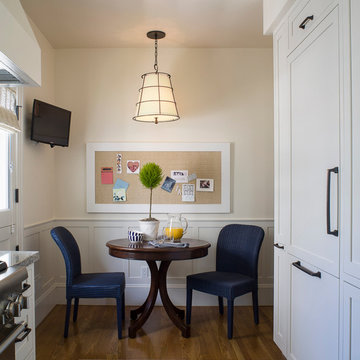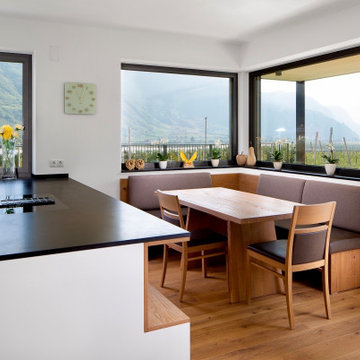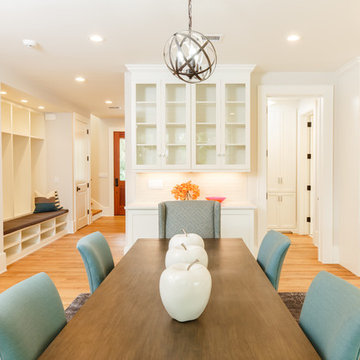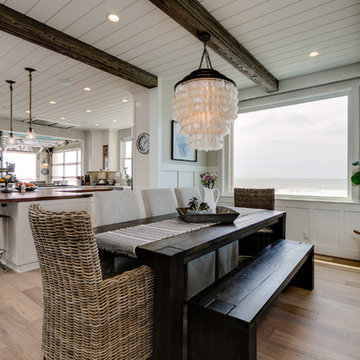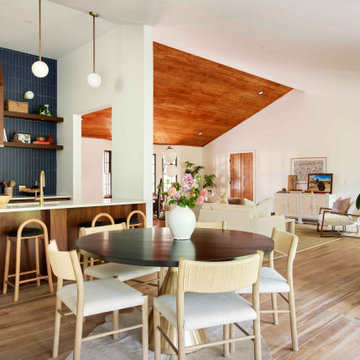Dining Room Design Ideas with Medium Hardwood Floors and Beige Floor
Refine by:
Budget
Sort by:Popular Today
41 - 60 of 2,448 photos
Item 1 of 3
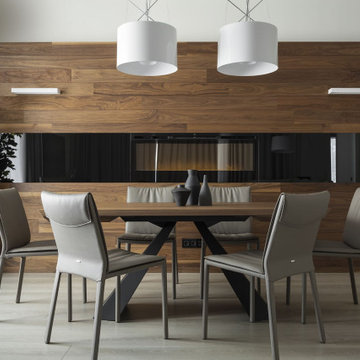
Заказчиком проекта выступила современная семья с одним ребенком. Объект нам достался уже с начатым ремонтом. Поэтому пришлось все ломать и начинать с нуля. Глобальной перепланировки достичь не удалось, т.к. практически все стены были несущие. В некоторых местах мы расширили проемы, а именно вход в кухню, холл и гардеробную с дополнительным усилением. Прошли процедуру согласования и начали разрабатывать детальный проект по оформлению интерьера. В дизайн-проекте мы хотели создать некую единую концепцию всей квартиры с применением отделки под дерево и камень. Одна из фишек данного интерьера - это просто потрясающие двери до потолка в скрытом коробе, производство фабрики Sofia и скрытый плинтус. Полотно двери и плинтус находится в одной плоскости со стеной, что делает интерьер непрерывным без лишних деталей. По нашей задумке они сделаны под окраску - в цвет стен. Несмотря на то, что они супер круто смотрятся и необыкновенно гармонируют в интерьере, мы должны понимать, что их монтаж и дальнейшие подводки стыков и откосов требуют высокой квалификации и аккуратностям строителей.
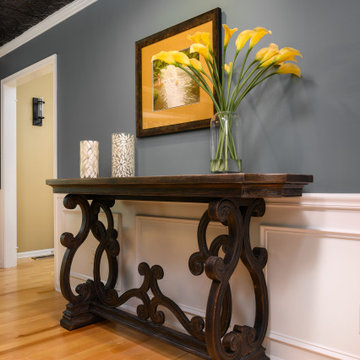
Hand hammered copper table by Arhaus, Copper Penny tin tile ceiling by American Tin Ceilings, wall color is Sherwin Williams Twilight Stroll, Hooker Credenza, Jackson Mirror by Uttermost, clients own artwork - new frame and matte by North Penn Art.
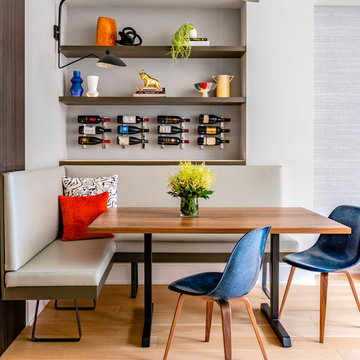
Interior photography project on Harrison Ave Boston MA
Renovation Planning & Interiors
Keitaro Yoshioka Photography
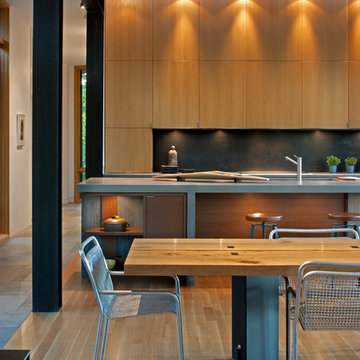
This modern lake house is located in the foothills of the Blue Ridge Mountains. The residence overlooks a mountain lake with expansive mountain views beyond. The design ties the home to its surroundings and enhances the ability to experience both home and nature together. The entry level serves as the primary living space and is situated into three groupings; the Great Room, the Guest Suite and the Master Suite. A glass connector links the Master Suite, providing privacy and the opportunity for terrace and garden areas.
Won a 2013 AIANC Design Award. Featured in the Austrian magazine, More Than Design. Featured in Carolina Home and Garden, Summer 2015.

Vista notturna.
Le fonti luminose artificiali sono molto variegate per creare differenti scenari, grazie anche al sistema domotico.
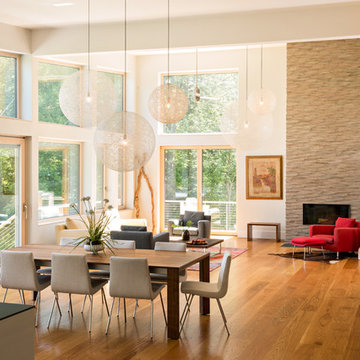
View from Dining room to pasture beyond at the Lincoln Net Zero House,
photography by Dan Cutrona
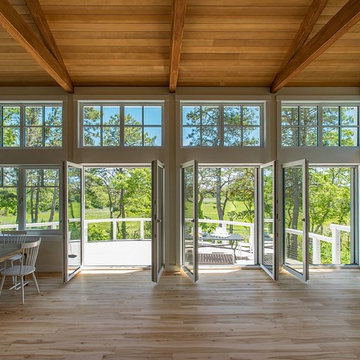
CHATHAM MARSHVIEW HOUSE
This Cape Cod green home provides a destination for visiting family, support of a snowbird lifestyle, and an expression of the homeowner’s energy conscious values.
Looking over the salt marsh with Nantucket Sound in the distance, this new home offers single level living to accommodate aging in place, and a strong connection to the outdoors. The homeowners can easily enjoy the deck, walk to the nearby beach, or spend time with family, while the house works to produce nearly all the energy it consumes. The exterior, clad in the Cape’s iconic Eastern white cedar shingles, is modern in detailing, yet recognizable and familiar in form.
MORE: https://zeroenergy.com/chatham-marshview-house
Architecture: ZeroEnergy Design
Construction: Eastward Homes
Photos: Eric Roth Photography
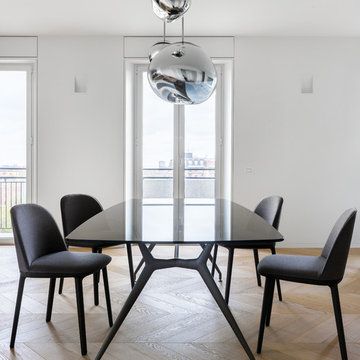
photo by: Сергей Красюк
Vista della zona pranzo con tavolo Manta in vetro nero di Rimadesio, sedie Softshell di Vitra, lampada Melt di Tom Dixon. Parquet in rovere naturale posa alla francese di Garbelotto. Sulle pareti luci M1 incassate di Viabizzuno
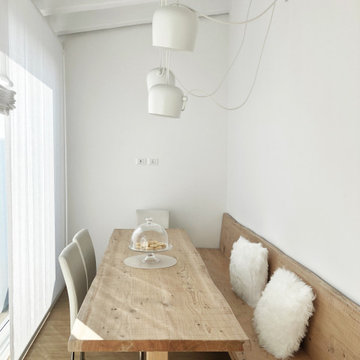
ambiente molto luminoso con affaccio su corte interna. Arredi su misura con tavole massiccia di legno di cedro. Legno caldo e profumato
Dining Room Design Ideas with Medium Hardwood Floors and Beige Floor
3
