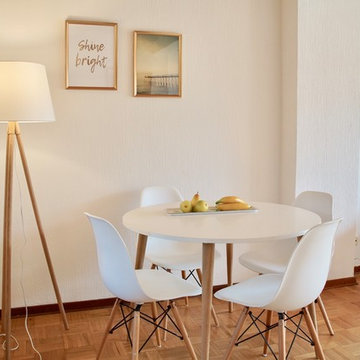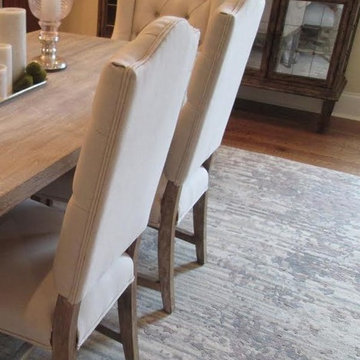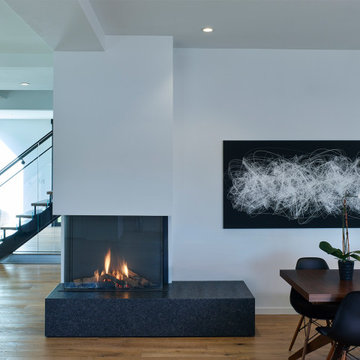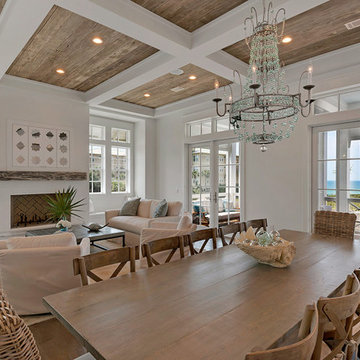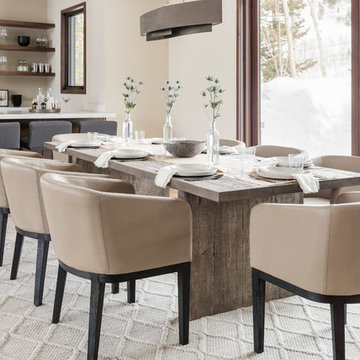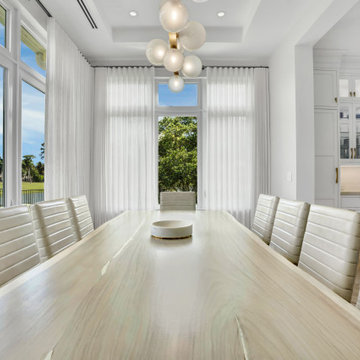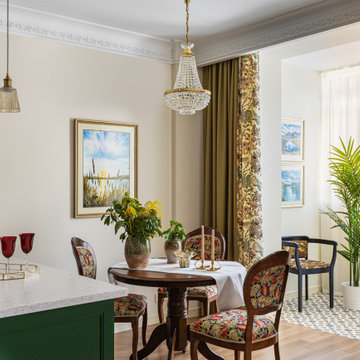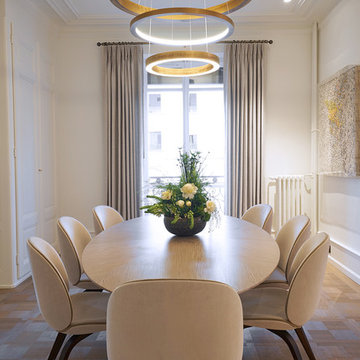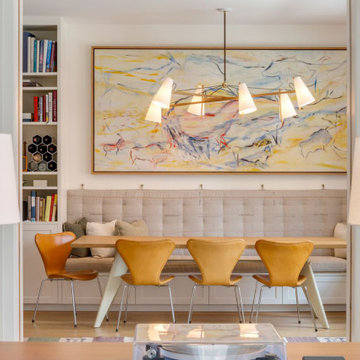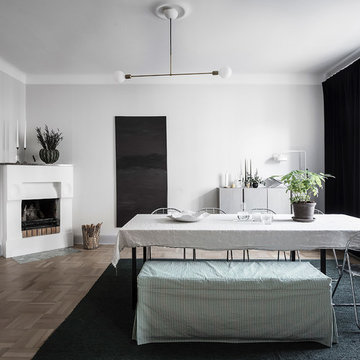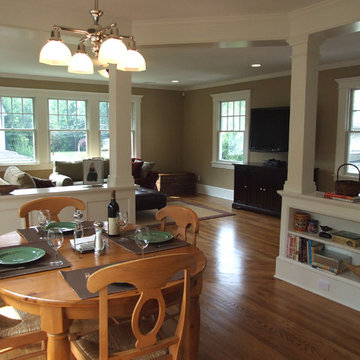Dining Room Design Ideas with Medium Hardwood Floors and Beige Floor
Refine by:
Budget
Sort by:Popular Today
61 - 80 of 2,448 photos
Item 1 of 3

Picture yourself dining in a refined interior of a Chelsea, New York apartment, masterfully designed by Arsight. The space exudes an airy, white elegance, accentuated by unique art and a striking wooden table, surrounded by plush, comfortable chairs. A rustic brick wall provides an earthy contrast to the high ceiling, showcasing exposed beams for an industrial edge. Modern art pieces dress the room in harmony with the warm glow from the pendant light. The room's luxury is grounded by classic parquet flooring, tying together all elements in a seamless blend of style..

Industrial transitional English style kitchen. The addition and remodeling were designed to keep the outdoors inside. Replaced the uppers and prioritized windows connected to key parts of the backyard and having open shelvings with walnut and brass details.
Custom dark cabinets made locally. Designed to maximize the storage and performance of a growing family and host big gatherings. The large island was a key goal of the homeowners with the abundant seating and the custom booth opposite to the range area. The booth was custom built to match the client's favorite dinner spot. In addition, we created a more New England style mudroom in connection with the patio. And also a full pantry with a coffee station and pocket doors.
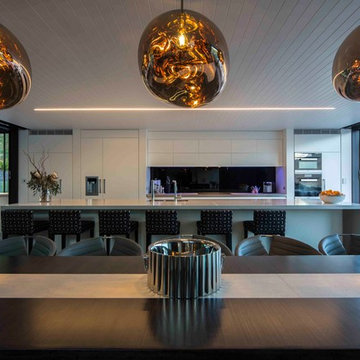
Open plan kitchen and dining entertaining area. Melting pendant lights, 4m long dining table with porcelain centre and Australian-made stainless steel base.
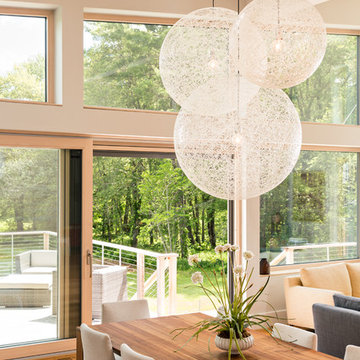
View from Dining room to pasture beyond at the Lincoln Net Zero House,
photography by Dan Cutrona
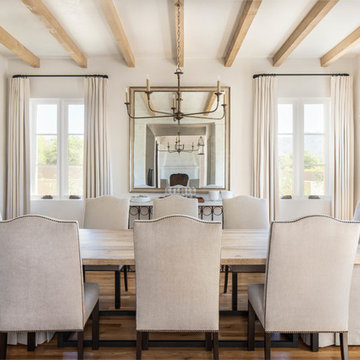
The formal dining room is traditionally scaled, and features large expanses of 3-coat plaster on its walls, traditionally proportioned 3-lite casement windows, beamed ceiling, and narrow plank white oak flooring. The reflection of the fireplace in the Living Room across the entry foyer is clearly visible. Design Principal: Gene Kniaz, Spiral Architects; General Contractor: Eric Linthicum, Linthicum Custom Builders; Furnishings/Accessories: Dana Lyon, The Refined Group; Photo: Gene Kniaz, Spiral Architects
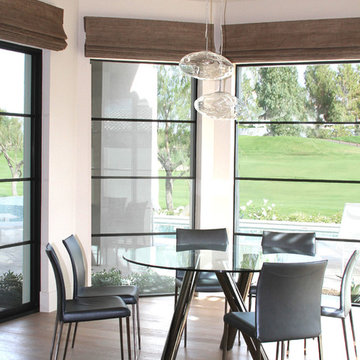
Contemporary Kitchen and Dining Room. Modern Mediterranean Golf Retreat. Modern Art meets Italian made dining table and chairs.
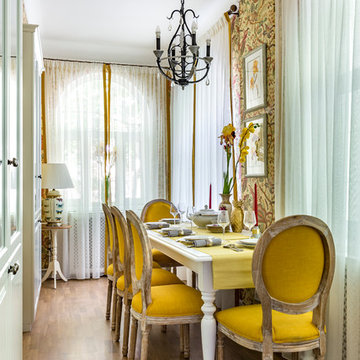
Столовая. Фото реализованного интерьера квартиры в старом послевоенном доме. Легкий классический стиль, перемешан с элементами современного и добавлено немного настроения русской усадьбы. Чтобы интерьер перекликался с архитектурой и историей дома. Создан для жизнерадостной дамы среднего возраста. Любящей путешествия, книги и искусство.Изначально это была холодная веранда, где летом пили чай, потом ее утеплили и присоединили к комнте(гостиной) и сделали спальней. Но я решила создать здесь столовую для семейных праздничных застолий, поскольку кухня очень маленькая, а спальню перенести на ее изначальное место.

Dining Room with outdoor patio through right doors and Living Room beyond fireplace on left
Dining Room Design Ideas with Medium Hardwood Floors and Beige Floor
4
