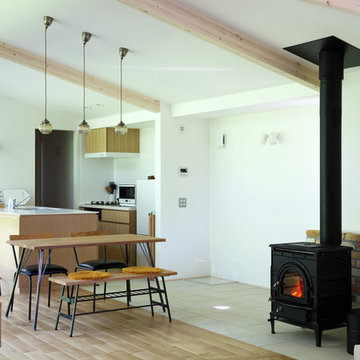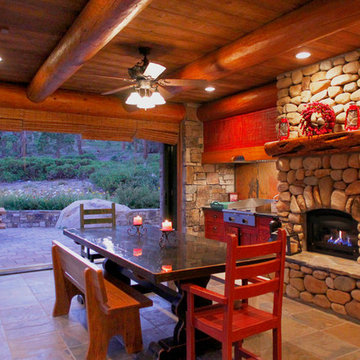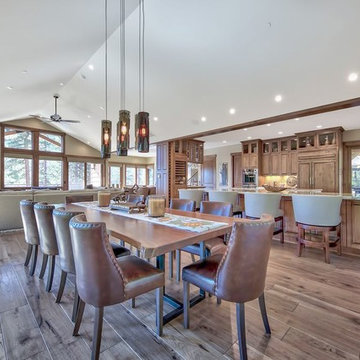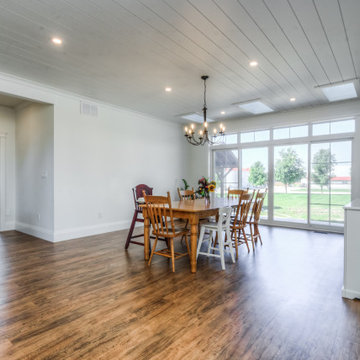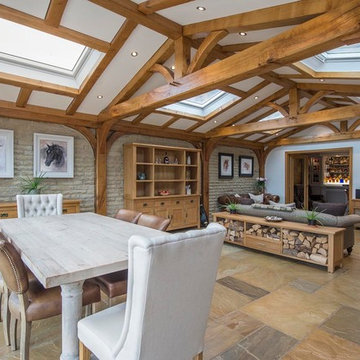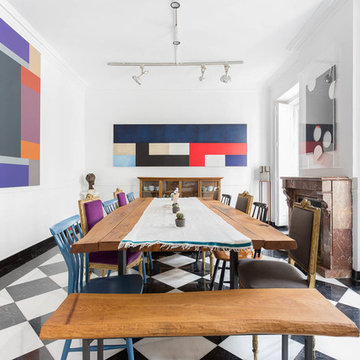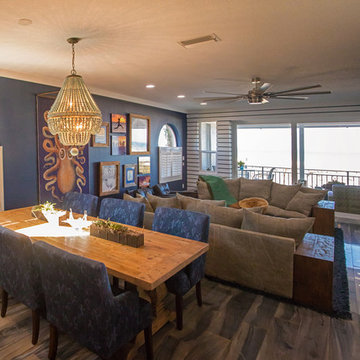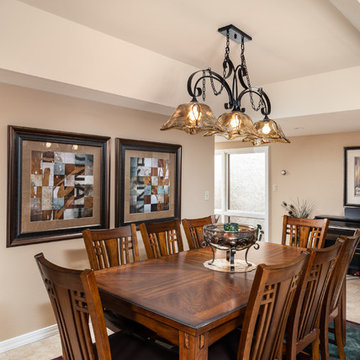Dining Room Design Ideas with Multi-Coloured Floor
Refine by:
Budget
Sort by:Popular Today
101 - 120 of 344 photos
Item 1 of 3
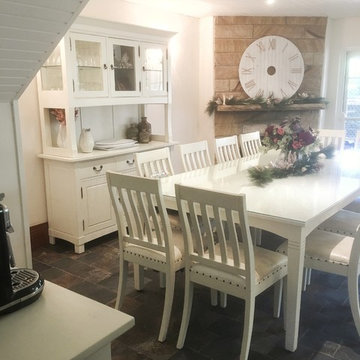
This dining room was dark and tight. By removing the wall, we are able to bring more natural light into the space and allow free flowing movement around the island. We also painted out the existing wall and ceiling panelling to brighten up the space.
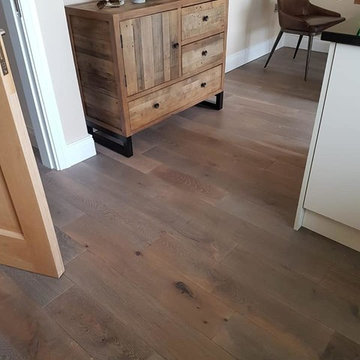
A recent installation of ours in Cork.
This beautiful engineered board "Siena Farmhouse Oak" is an 18mm Random Length Oiled floor.
The rustic finish and grade on this board gives it an almost multichromatic finish, but paired with this up-cycled pallet furniture the warm brown tones pull through in this home.
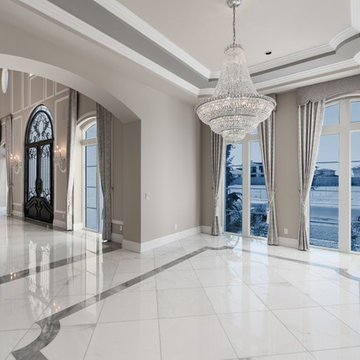
Modern formal dining room with marble floors and crystal chandelier off the grand entrance.
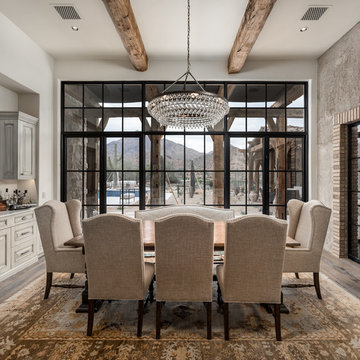
World Renowned Architecture Firm Fratantoni Design created this beautiful home! They design home plans for families all over the world in any size and style. They also have in-house Interior Designer Firm Fratantoni Interior Designers and world class Luxury Home Building Firm Fratantoni Luxury Estates! Hire one or all three companies to design and build and or remodel your home!
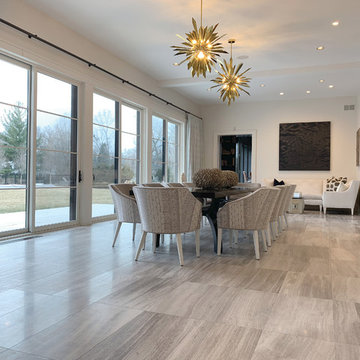
Always at the forefront of style, this Chicago Gold Coast home is no exception. Crisp lines accentuate the bold use of light and dark hues. The white cerused grey toned wood floor fortifies the contemporary impression. Floor: 7” wide-plank Vintage French Oak | Rustic Character | DutchHaus® Collection smooth surface | nano-beveled edge | color Rock | Matte Hardwax Oil. For more information please email us at: sales@signaturehardwoods.com
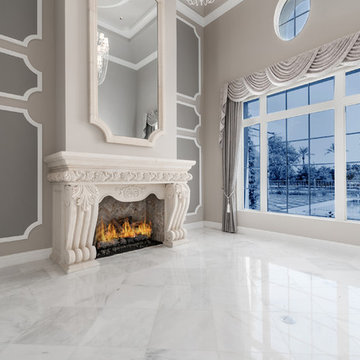
Modern and intricate fireplace design and details in the formal living room of this modern mansion.
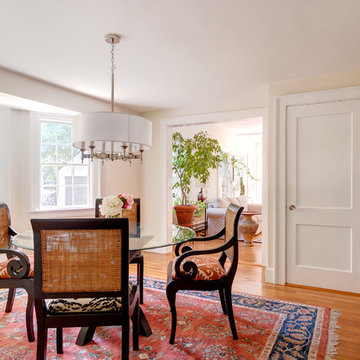
http://315concordroad.com
Charm and character prevail in this fabulous Colonial. Hardwood floors and an abundance of windows provide natural light in the open design. The adjoining dining room and family room is ideal for entertaining. The kitchen has a separate dining area and is updated with granite counter tops and stainless steel appliances. A front to back living room with a wood burning fireplace leads to a sunroom that offers privacy and views of the beautiful yard. The master suite with a walk in closet completes the second floor. Perfect for summer night gatherings is a large deck, patio and beautiful pergola on the magnificent grounds. A two car garage includes a separate entrance with an additional room designed for an art studio or workshop. Conveniently located near major commuter routes to Boston and Cambridge.
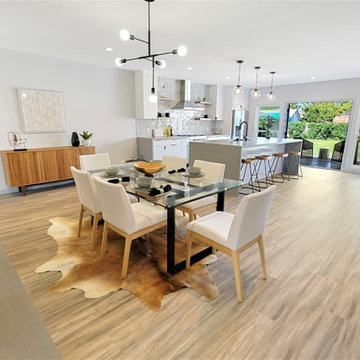
Another amazing CUSTOM remodel located in the heart of Lakewood Village, with an open concept living room, dining, and kitchen. This custom home has been reconfigured and expanded with all high-end finishes and materials. Other features of the home include soundproof solid vinyl plank floors, all new 200 amp electrical, new plumbing, LED recessed dimmable lighting, custom paint. 400 sq. ft. were added to the kitchen area creating this beautiful and open kitchen/dining combo. Thanks to Cabinet Boy for the custom made cabinetry with soft closed BLUM hinges and glides. Painter Boy for the excellent paint job and back-splash. Satin & Slate Interior Design collaborated with Summer Sun to create a cool modern kitchen/dining combo. Contact Satin & Slate for a free consultation, (562) 444-8745.

This was a complete interior and exterior renovation of a 6,500sf 1980's single story ranch. The original home had an interior pool that was removed and replace with a widely spacious and highly functioning kitchen. Stunning results with ample amounts of natural light and wide views the surrounding landscape. A lovely place to live.
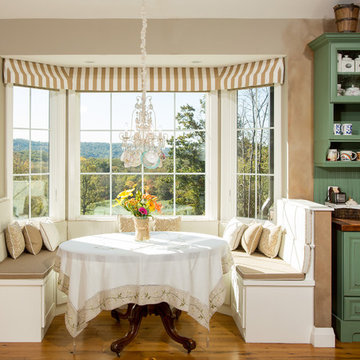
Set in the rolling hills of Virginia known for its horse farms and wineries, this new custom home has Old World charm by incorporating such elements as reclaimed barnwood floors, rustic wood and timewonn paint finishes, and other treasures found at home and abroad treasured by this international family. Photos by :Greg Hadley
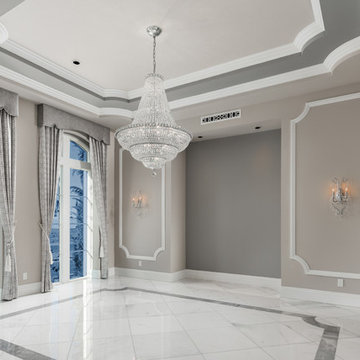
World Renowned Architecture Firm Fratantoni Design created this beautiful home! They design home plans for families all over the world in any size and style. They also have in-house Interior Designer Firm Fratantoni Interior Designers and world class Luxury Home Building Firm Fratantoni Luxury Estates! Hire one or all three companies to design and build and or remodel your home!
Dining Room Design Ideas with Multi-Coloured Floor
6
