Dining Room Design Ideas with Multi-Coloured Floor
Refine by:
Budget
Sort by:Popular Today
121 - 140 of 344 photos
Item 1 of 3
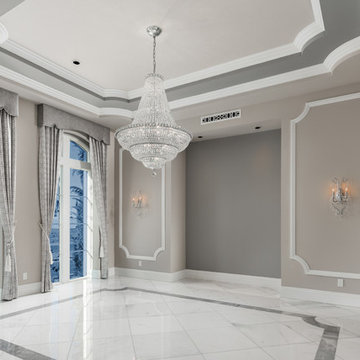
World Renowned Architecture Firm Fratantoni Design created this beautiful home! They design home plans for families all over the world in any size and style. They also have in-house Interior Designer Firm Fratantoni Interior Designers and world class Luxury Home Building Firm Fratantoni Luxury Estates! Hire one or all three companies to design and build and or remodel your home!
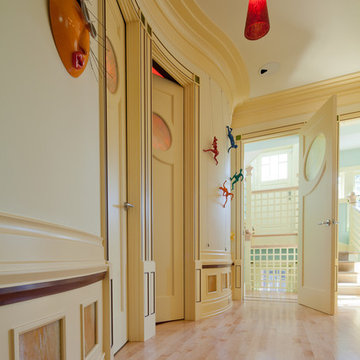
Undulating wall leading to library and nook. Dirk Fletcher Photography.
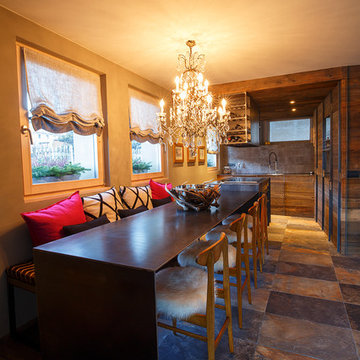
Il tavolo metallico fissato sul fianco dell'isola della cucina si prolunga nello spazio per circa tre metri ed è circondato da sedie in legno su un lato e da una lunga panca su quello opposto. La "lingua" di ferro che lo caratterizza scende fino a terra con la funzione di sostegno e prosegue, incassata nel pavimento, fino al camino angolare.
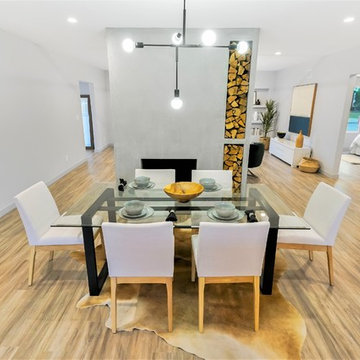
Another amazing CUSTOM remodel located in the heart of Lakewood Village, with an open concept living room, dining, and kitchen. This custom home has been reconfigured and expanded with all high-end finishes and materials. Other features of the home include soundproof solid vinyl plank floors, all new 200 amp electrical, new plumbing, LED recessed dimmable lighting, custom paint. This modern take on the fireplace brings form and function with an industrial feel to the space. Elevating the function of the wood storage shelving into a conversation starter. The open concept allows for easy flow from living room to dining room and well into the kitchen. Thanks to Satin & Slate and Summer Sun for their design concepts. With this collaboration we were able to create open and inviting space for any family and guests.
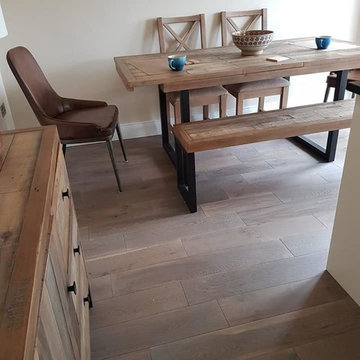
A recent installation of ours in Cork.
This beautiful engineered board "Siena Farmhouse Oak" is an 18mm Random Length Oiled floor.
The rustic finish and grade on this board gives it an almost multichromatic finish, but paired with this up-cycled pallet furniture the warm brown tones pull through in this home.
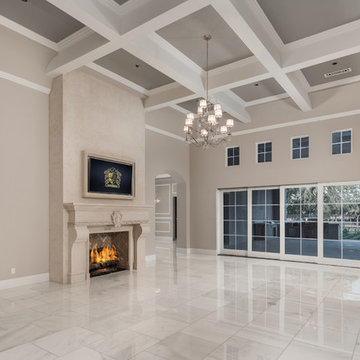
World Renowned Luxury Home Builder Fratantoni Luxury Estates built these beautiful Fireplaces! They build homes for families all over the country in any size and style. They also have in-house Architecture Firm Fratantoni Design and world-class interior designer Firm Fratantoni Interior Designers! Hire one or all three companies to design, build and or remodel your home!
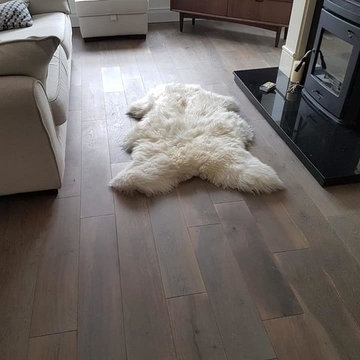
A recent installation of ours in Cork.
This beautiful engineered board "Siena Farmhouse Oak" is an 18mm Random Length Oiled floor.
The rustic finish and grade on this board gives it an almost multichromatic finish, but paired with this up-cycled pallet furniture the warm brown tones pull through in this home.
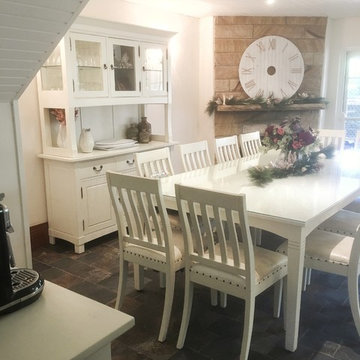
This dining room was dark and tight. By removing the wall, we are able to bring more natural light into the space and allow free flowing movement around the island. We also painted out the existing wall and ceiling panelling to brighten up the space.
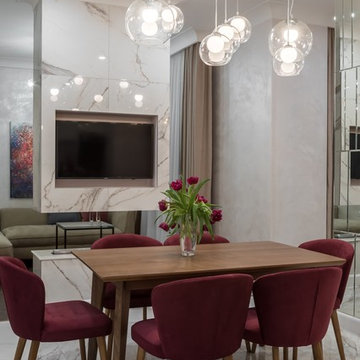
Апартаменты в стиле Armani Casa в жилом комплексе JACK HOUSE на Печерске в Киеве.
Дизайн интерьера и реализация: AVG Group.
Стулья: DLS-Мебель
Картины: Алёна Кузнецова (Alena Kuznetsova)
Скульптура: Александр Моргацкий
Dining Room Design Ideas with Multi-Coloured Floor
7
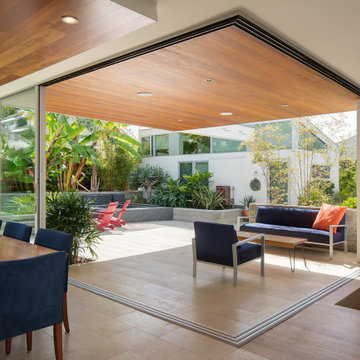
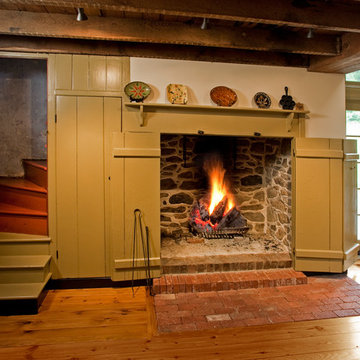
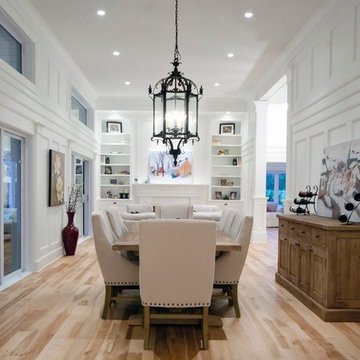
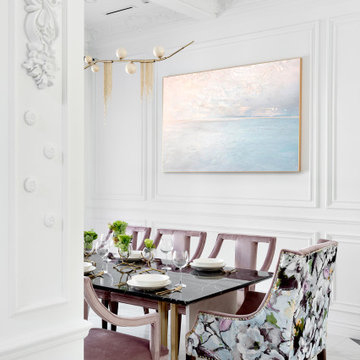
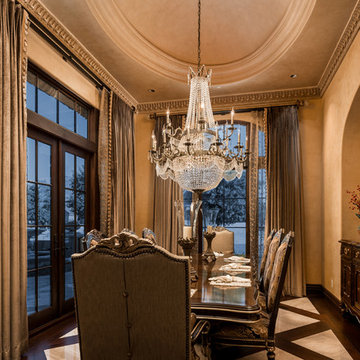
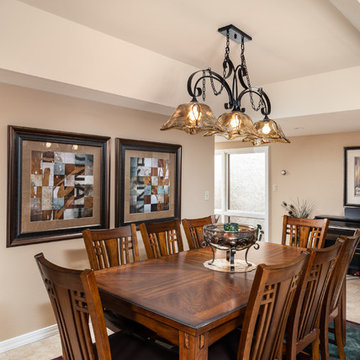
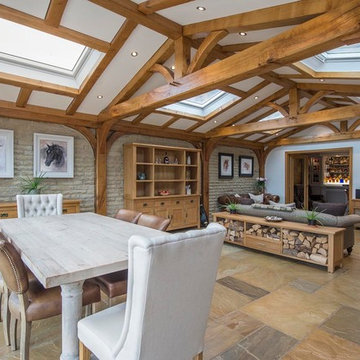
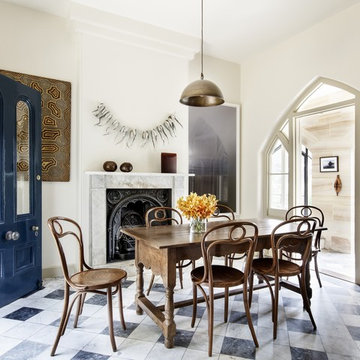
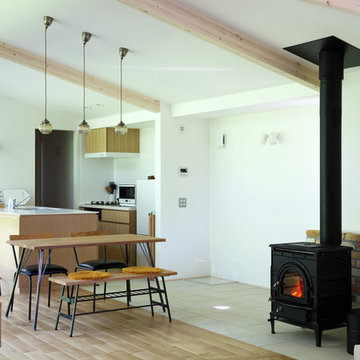
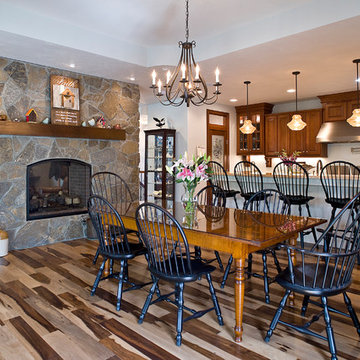
![DOWNTOWN CONTEMPORARY [custom]](https://st.hzcdn.com/fimgs/pictures/dining-rooms/downtown-contemporary-custom-omega-construction-and-design-inc-img~95a13dcc09b85fdf_1462-1-01f5297-w360-h360-b0-p0.jpg)