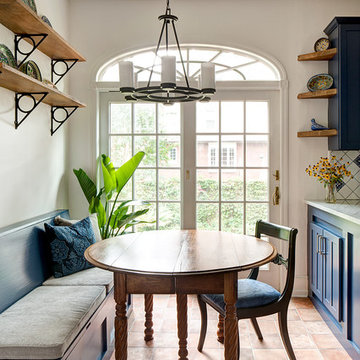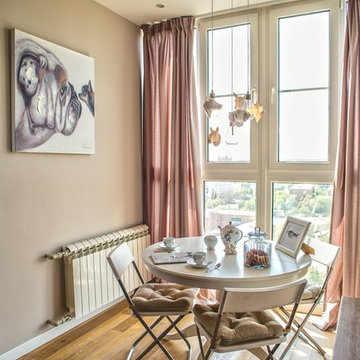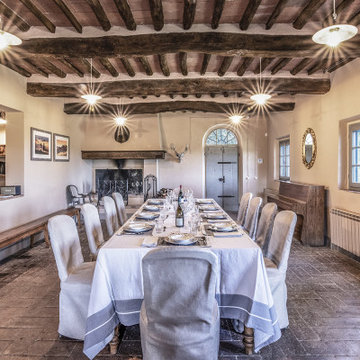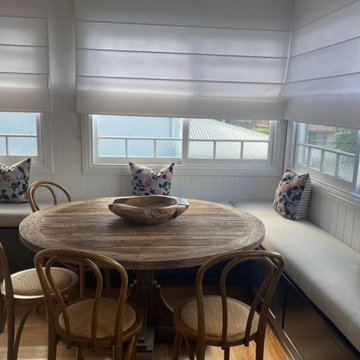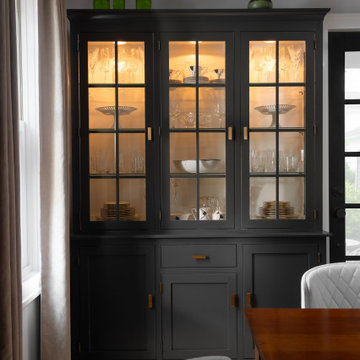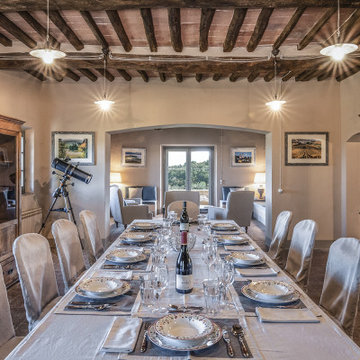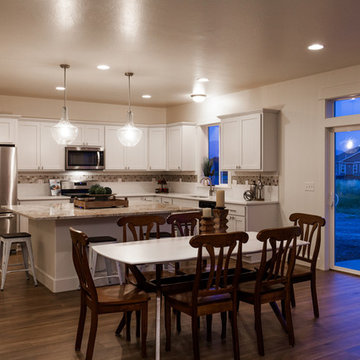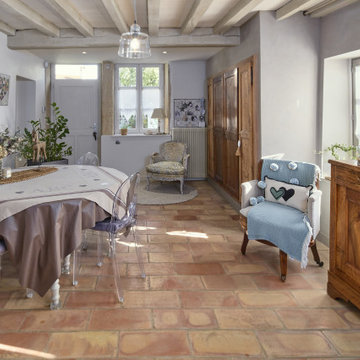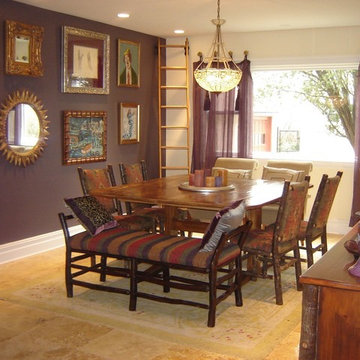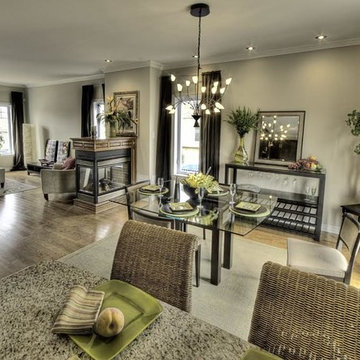Dining Room Design Ideas with Orange Floor and Yellow Floor
Refine by:
Budget
Sort by:Popular Today
81 - 100 of 943 photos
Item 1 of 3
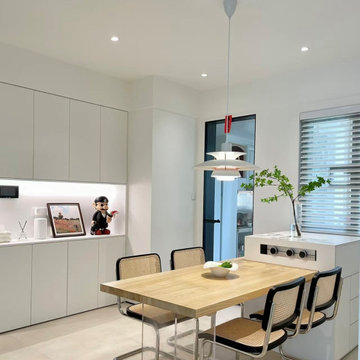
This is a case study of a client living in Hong Kong. The client's residence is a 100-square-meter home. The client approached us with a requirement to find suitable lighting fixtures for their entire house. The home decor style combines modern design with a mix of natural wood and Scandinavian influences. The client wanted to select different pendant lights for each room - the living room, dining room, two bedrooms, and balcony. They wished for these pendant lights to perfectly match the style and complement each room, while also being budget-friendly.
For the living room, the client desired a touch of Chinese-style wooden accents. Hence, we selected a bamboo-woven pendant light with a Chinese design. As for the balcony, the client wanted a consistent style with the living room, so we chose a double-layered bamboo-woven pendant light. For the two bedrooms, the master bedroom leaned towards a predominantly white color scheme, so we opted for a white Scandinavian-style pendant light. The second bedroom had a focus on natural wood, so we selected a wooden pumpkin-shaped pendant light. For the dining room, which had an overall modern white theme, we chose a white Macaron-style PH5 pendant light.
Interestingly, during the process of selecting lighting fixtures, the client also became interested in our multifunctional robot-inspired five-layered dressing table. They ultimately decided to purchase and install it in the master bedroom. Upon receiving the products, the client expressed their satisfaction with how well the lighting fixtures aligned with their requirements. We are delighted to share this case study with everyone, hoping to provide inspiration and ideas for their own home renovations.
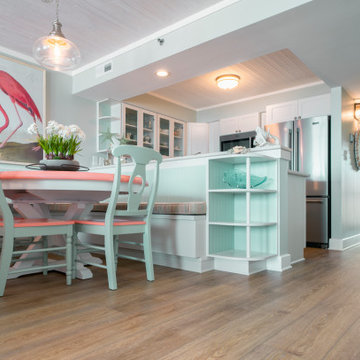
Sutton Signature from the Modin Rigid LVP Collection: Refined yet natural. A white wire-brush gives the natural wood tone a distinct depth, lending it to a variety of spaces.
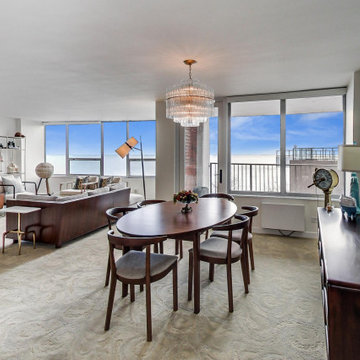
Simple clean lines, and an open furniture layout help celebrate this unit’s lakefront view. The large-patterned yellow carpet helps to expand the space and plays well with the changing colors of the lake. The unit’s original vintage Lightolier light chandelier was rewired and replated. This space and furniture layout accommodates a dining table that expands to seat sixteen. Whimsical wallpaper reflects the client’s love of birds and works well with the lake views.

Our client is a traveler and collector of art. He had a very eclectic mix of artwork and mixed media but no allocated space for displaying it. We created a gallery wall using different frame sizes, finishes and styles. This way it feels as if the gallery wall has been added to over time.
Photographer: Stephani Buchman

This home in Napa off Silverado was rebuilt after burning down in the 2017 fires. Architect David Rulon, a former associate of Howard Backen, known for this Napa Valley industrial modern farmhouse style. Composed in mostly a neutral palette, the bones of this house are bathed in diffused natural light pouring in through the clerestory windows. Beautiful textures and the layering of pattern with a mix of materials add drama to a neutral backdrop. The homeowners are pleased with their open floor plan and fluid seating areas, which allow them to entertain large gatherings. The result is an engaging space, a personal sanctuary and a true reflection of it's owners' unique aesthetic.
Inspirational features are metal fireplace surround and book cases as well as Beverage Bar shelving done by Wyatt Studio, painted inset style cabinets by Gamma, moroccan CLE tile backsplash and quartzite countertops.
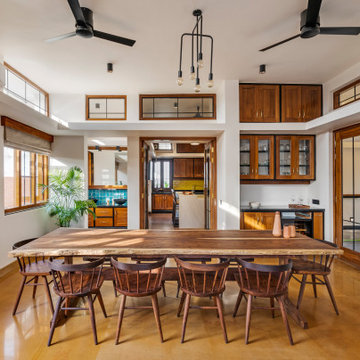
#thevrindavanproject
ranjeet.mukherjee@gmail.com thevrindavanproject@gmail.com
https://www.facebook.com/The.Vrindavan.Project
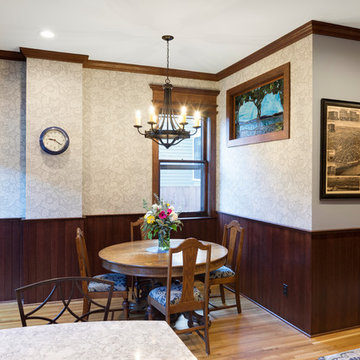
This 1800's Minneapolis kitchen needed to be updated! The homeowners were looking to preserve the integrity of the home and the era that it was built in, yet make it current and more functional for their family. We removed the dropped header and replaced it with a hidden header, reduced the size of the back of the fireplace, which faces the formal dining room, and took down all the yellow toile wallpaper and red paint. There was a bathroom where the new back entry comes into the dinette area, this was moved to the other side of the room to make the kitchen area more spacious. The woodwork in this house is truly a work of art, so the cabinets had to co-exist and work well with the existing. The cabinets are quartersawn oak and are shaker doors and drawers. The casing on the doors and windows differed depending on the area you were in, so we created custom moldings to recreate the gorgeous casing that existed on the kitchen windows and door. We used Cambria for the countertops and a gorgeous marble tile for the backsplash. What a beautiful kitchen!
SpaceCrafting
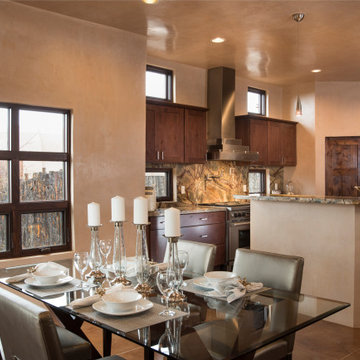
Hand plastered walls, concrete flooring, open concept dining room and kitchen
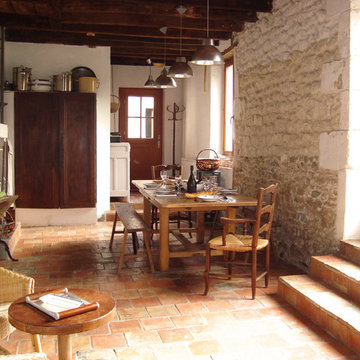
La cuisine a été entièrement créée dans une pièce vide qui servait de débarras. Des tomettes ont été posées au sol, des carreaux de ciment pour faire la crédence, un plan de travail en ciment coloré.
Dining Room Design Ideas with Orange Floor and Yellow Floor
5
