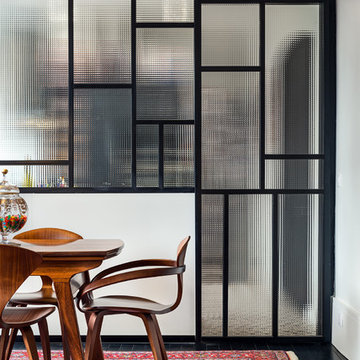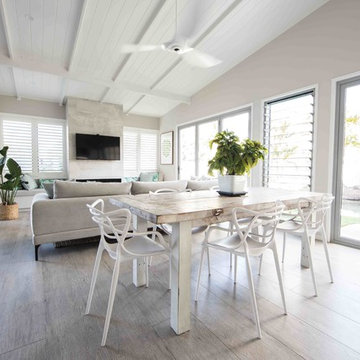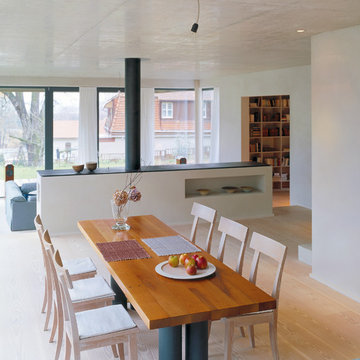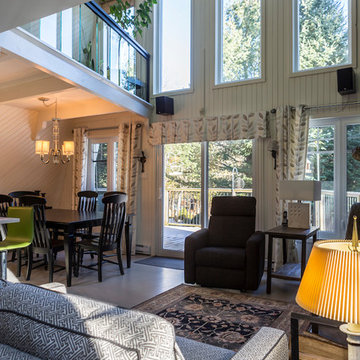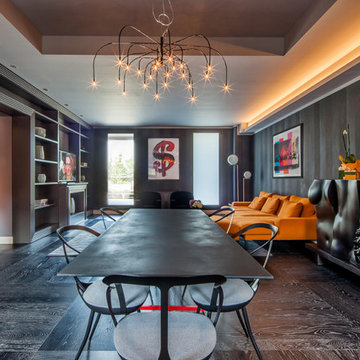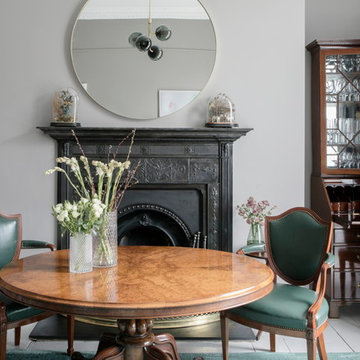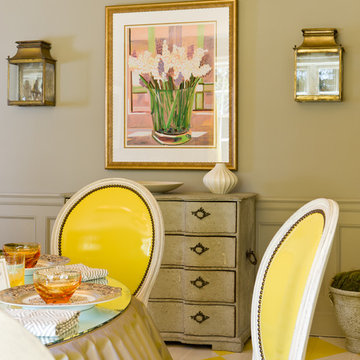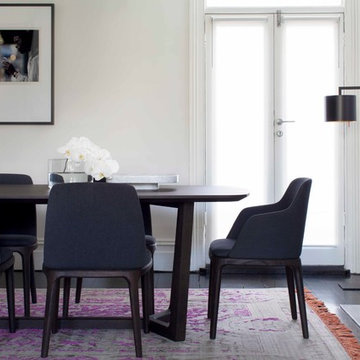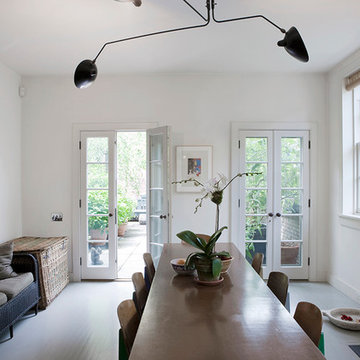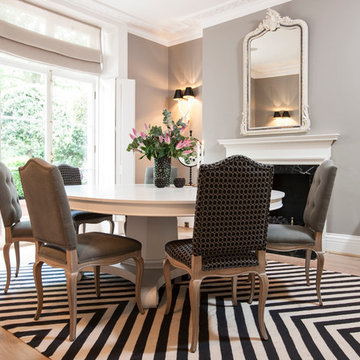Dining Room Design Ideas with Painted Wood Floors and a Standard Fireplace
Refine by:
Budget
Sort by:Popular Today
61 - 80 of 138 photos
Item 1 of 3
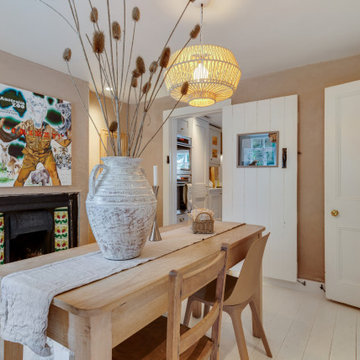
This dining room brings the outdoors in as much as possible in this listed property. The owners are keen travellers and use this space for work as well as entertainment.
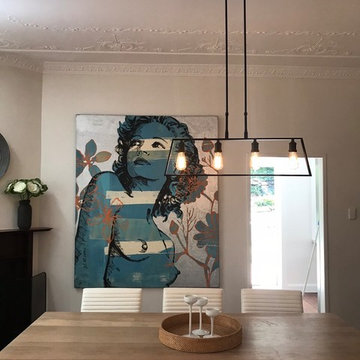
In this dining space the walls were re-painted and a feature pendant was added to enhance the dining room space. Furniture was re-arranged for the home to go to market.
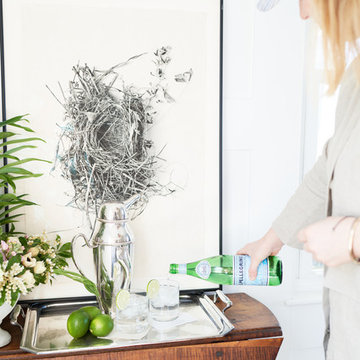
Open Concept Dining Room into the kitchen with a beautiful arch detailing. Custom Table and simple chairs mixing antiques with new modern pieces.
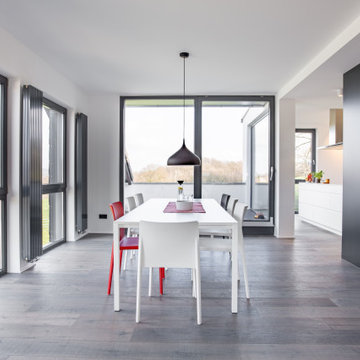
Dezente, farbige Details harmonieren mit der reduzierten Farb- und Materialgestaltung.
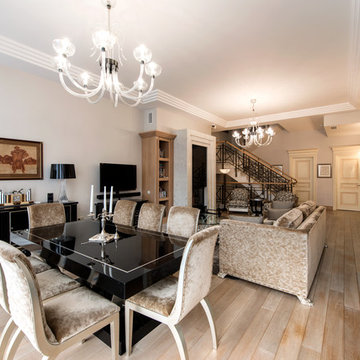
практически весь первый этаж квартиры занимает гостиная объединенная с кухней и прихожей в единое пространство.
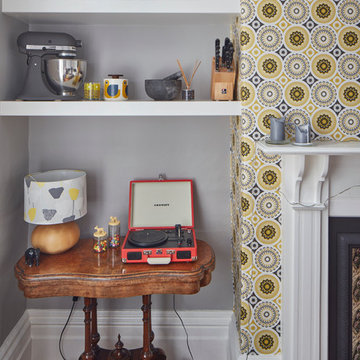
Contemporary, handle-less SieMatic 'Lotus white' gloss kitchen complete with; quartz worktops, mirror backsplash, Siemens appliances, Westin's extraction, Quooker boiling water tap and Blanco sink.
.
Photography by Andy Haslam
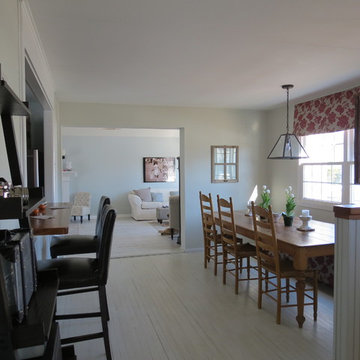
In this addition and remodel, the former living area becomes a dining room. The original wood floors were painted to match the wood look tile floors in the addition. Photo by Kristen Lazorchak
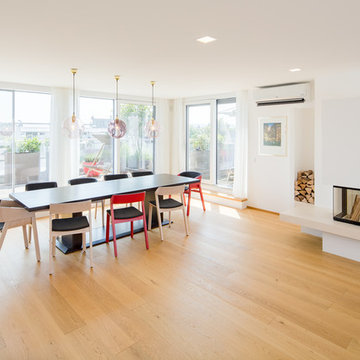
Peter Rauchecker für Kathameno Interior Design
Großzügiger Esstisch mit gemütlichen Stühlen in rot und weiß mit Kamin und grandioser Aussicht, drei Kugel-Glasleuchten, Holzablage bei Kamin. Klimaanlage, Deckenspots rechteckig
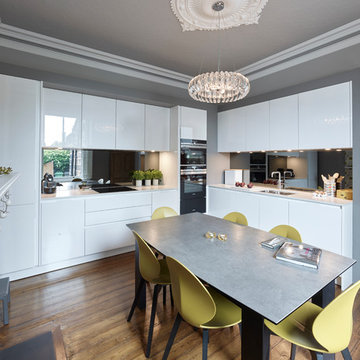
Contemporary, handle-less SieMatic 'Lotus white' gloss kitchen complete with; quartz worktops, mirror backsplash, Siemens appliances, Westin's extraction, Quooker boiling water tap and Blanco sink.
.
Photography by Andy Haslam
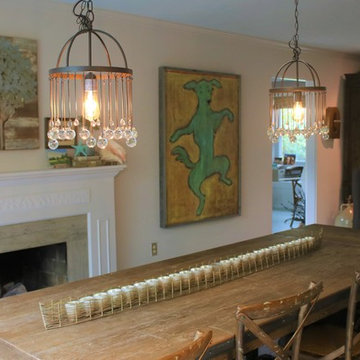
My client has a large blended family and wanted a big dining table that had a very relaxed feel. We painted the floors so that they look whitewashed with just a hint of robin's egg blue, her favorite color. Fun pendant lights were installed. The fireplace mantle was painted. The room now has a light airy feel and there is plenty of room for her family to relax and enjoy each others company during meals.
Dining Room Design Ideas with Painted Wood Floors and a Standard Fireplace
4
