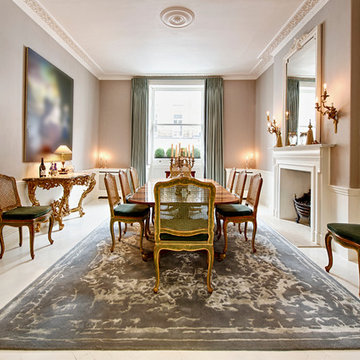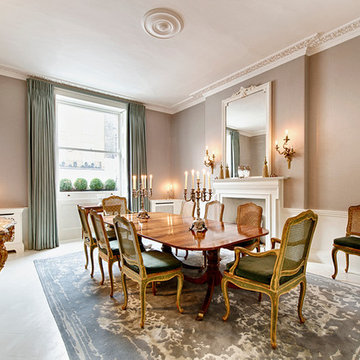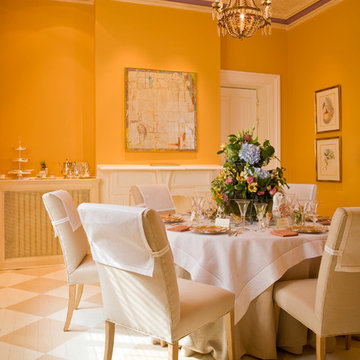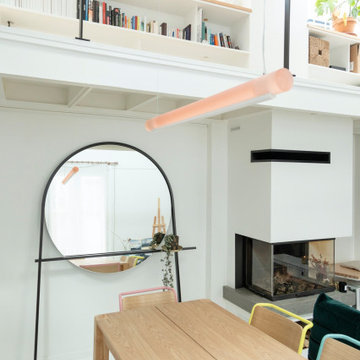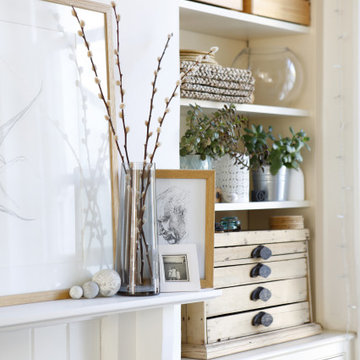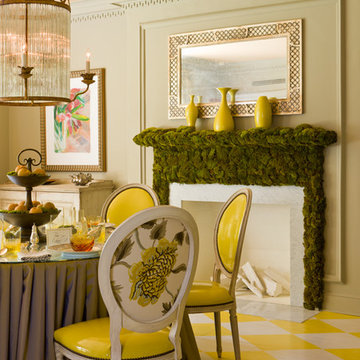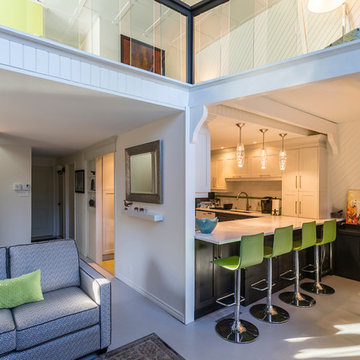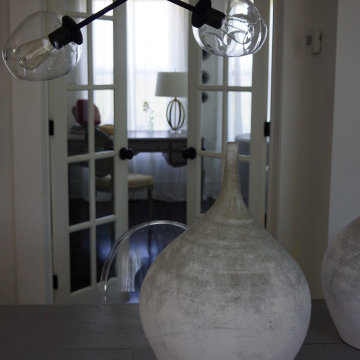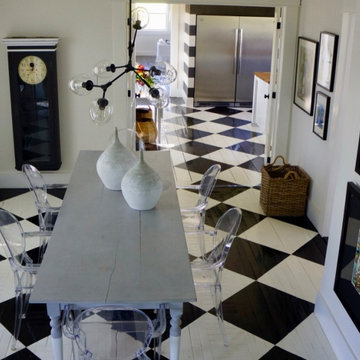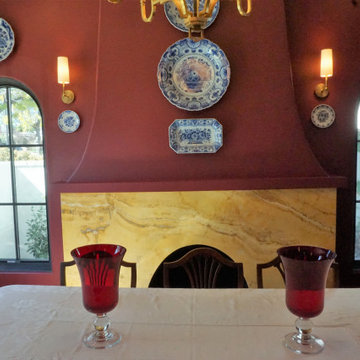Dining Room Design Ideas with Painted Wood Floors and a Standard Fireplace
Refine by:
Budget
Sort by:Popular Today
121 - 138 of 138 photos
Item 1 of 3

La sala da pranzo, tra la cucina e il salotto è anche il primo ambiente che si vede entrando in casa. Un grande tavolo con piano in vetro che riflette la luce e il paesaggio esterno con lampada a sospensione di Vibia.
Un mobile libreria separa fisicamente come un filtro con la zona salotto dove c'è un grande divano ad L e un sistema di proiezione video e audio.
I colori come nel resto della casa giocano con i toni del grigio e elemento naturale del legno,
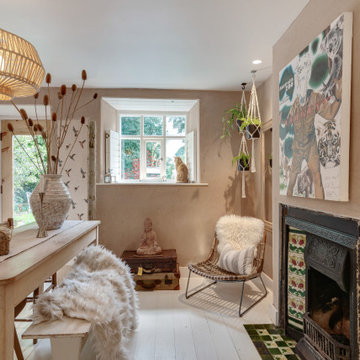
This dining room brings the outdoors in as much as possible in this listed property. The owners are keen travellers and use this space for work as well as entertainment.
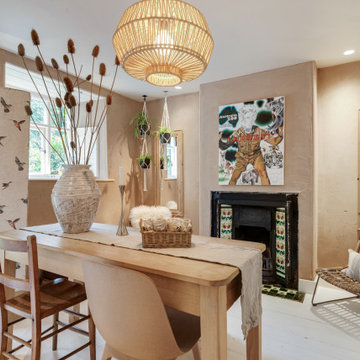
This dining room brings the outdoors in as much as possible in this listed property. The owners are keen travellers and use this space for work as well as entertainment.
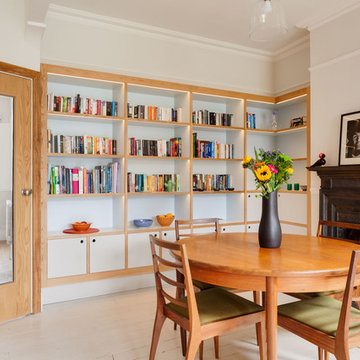
Refurbishment of existing traditional Dining Room.
Photography by Bruce Hemming http://www.bhphoto.biz/
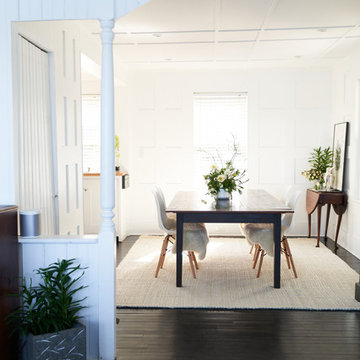
Open Concept Dining Room into the kitchen with a beautiful arch detailing. Custom Table and simple chairs mixing antiques with new modern pieces.
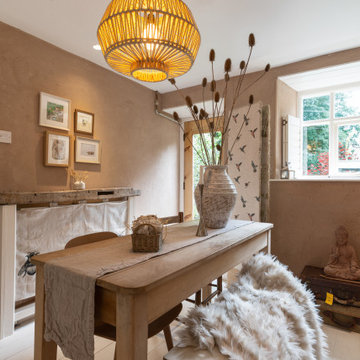
This dining room brings the outdoors in as much as possible in this listed property. The owners are keen travellers and use this space for work as well as entertainment. When your personality is included in your interior you feel at one.
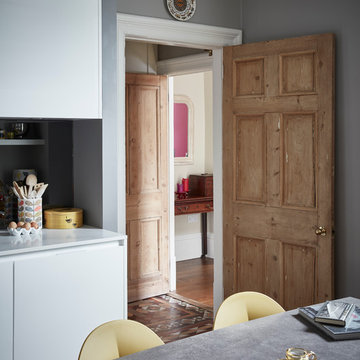
Contemporary, handle-less SieMatic 'Lotus white' gloss kitchen complete with; quartz worktops, mirror backsplash, Siemens appliances, Westin's extraction, Quooker boiling water tap and Blanco sink.
.
Photography by Andy Haslam
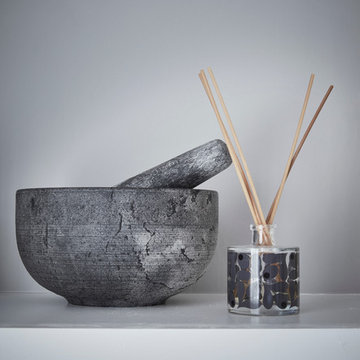
Contemporary, handle-less SieMatic 'Lotus white' gloss kitchen complete with; quartz worktops, mirror backsplash, Siemens appliances, Westin's extraction, Quooker boiling water tap and Blanco sink.
.
Photography by Andy Haslam
Dining Room Design Ideas with Painted Wood Floors and a Standard Fireplace
7
