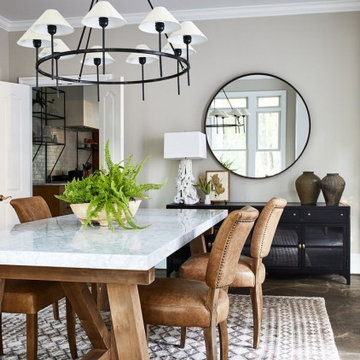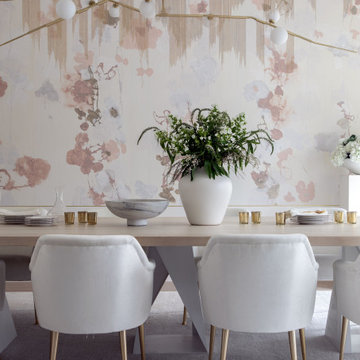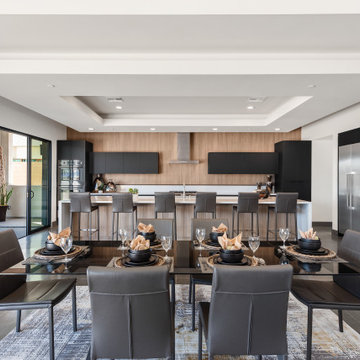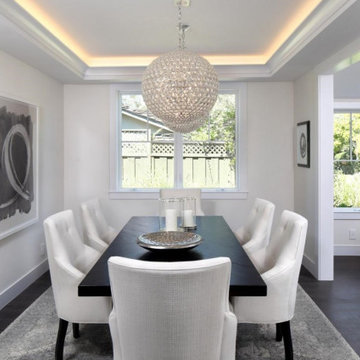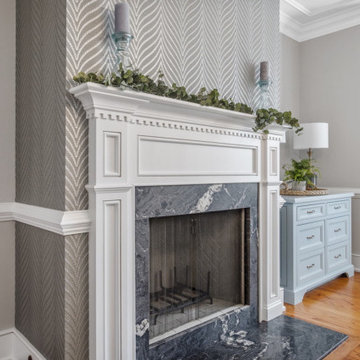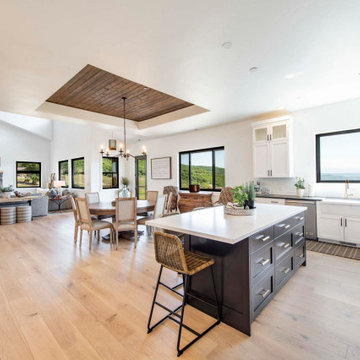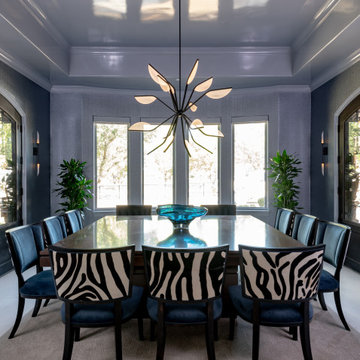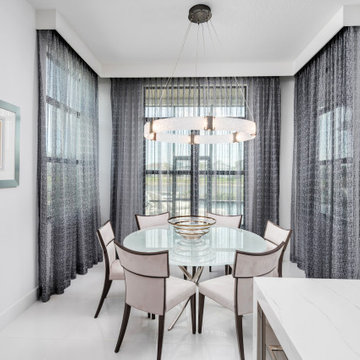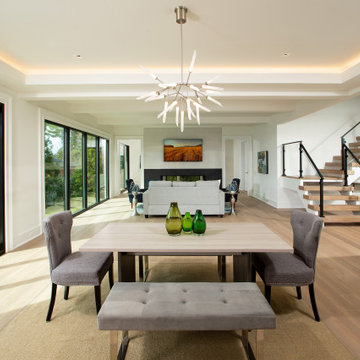Dining Room Design Ideas with Recessed
Refine by:
Budget
Sort by:Popular Today
41 - 60 of 330 photos
Item 1 of 3
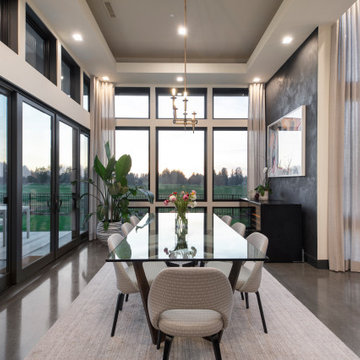
This executive home along lines a golf course with spectacular views. Heated concrete floors for used for this Portland home along with a black textured accent wall to showcase the owners Art.

Each space is defined with its own ceiling design to create definition and separate the kitchen, dining, and sitting rooms. Dining space with pass through to living room and kitchen has built -in buffet cabinets.
Norman Sizemore-Photographer
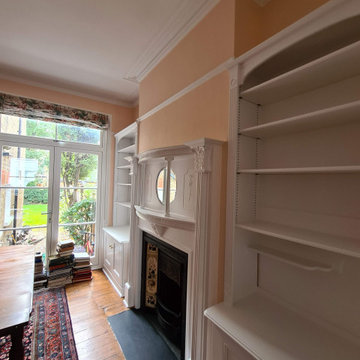
Interior restoration work to dining and living areas. As a Client who lives in the property, we decorated 1st space, next moved all items to, and did the second part. We also help clients move all items in and out to make the work less stressful and much more efficient.
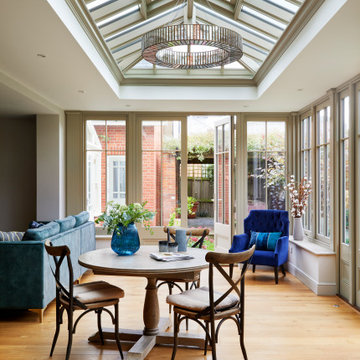
A magnificent rectangular roof lantern with resin ball finials and solar reflective glazing acts as a real focal point in the room, extending the ceiling height, allowing natural light to stream to the small dining table below and ensuring the informal dining area doesn’t look lost in the large, open-plan room. Decorative moulding on the underside creates a timeless, detailed look that you can only achieve through classic timber joinery techniques. Automatic, thermostatic air vents maintain a comfortable temperature, opening when the room feels warm in order to draw the hot air up, creating air flow – ensuring good ventilation in a kitchen is essential. They close as the room cools or when the rain sensors detect the first few drops from heavy clouds above.
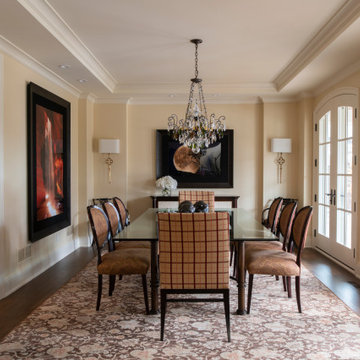
Remodeler: Michels Homes
Interior Design: Jami Ludens, Studio M Interiors
Cabinetry Design: Megan Dent, Studio M Kitchen and Bath
Photography: Scott Amundson Photography
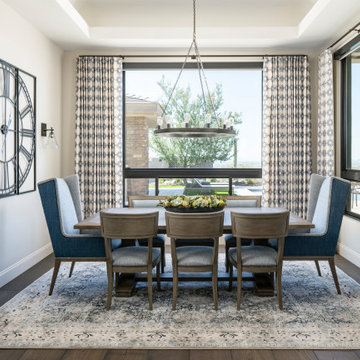
The classics never go out of style, as is the case with this custom new build that was interior designed from the blueprint stages with enduring longevity in mind. An eye for scale is key with these expansive spaces calling for proper proportions, intentional details, liveable luxe materials and a melding of functional design with timeless aesthetics. The result is cozy, welcoming and balanced grandeur. | Photography Joshua Caldwell
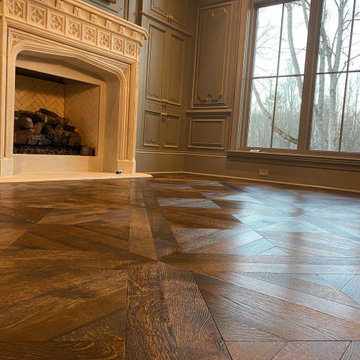
Handcut french parquet floors, installed, sanded wirebrushed and oiled with hardwax oil
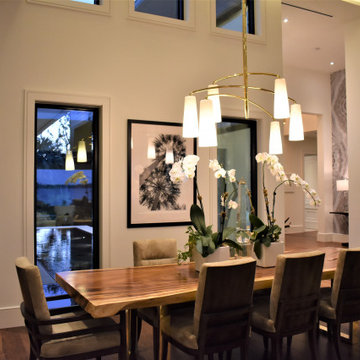
The dining rooms 200 piece custom chandelier in champaigne gold incorporates hand-blown glass shades with real gold in the glass, and acts as a mobile - the spines rotate easily into place. The table is a one-of-a-kind, 10' long, 4" thick single slab of wood atop a custom gold metal base. The painting at the end of the table is bespoke and by Atlanta artist Kelly Daniels.
The marble wall covering to the left leads to the homes service areas and family entry area.
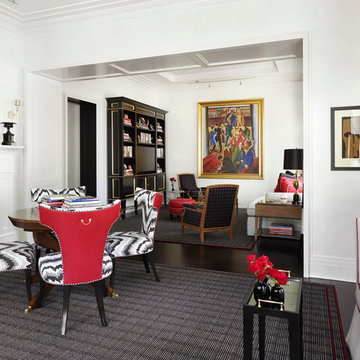
Dining and living room styled in blacks and reds with bold pops of color looking into library.
Werner Straube
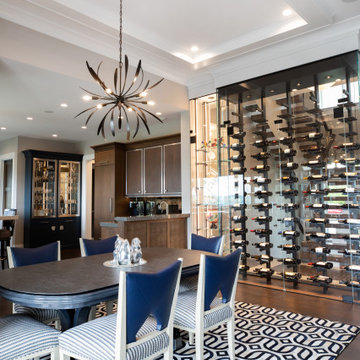
Dining room with temperature controlled wine storage, contemporary chandeliers and view into the kitchen.
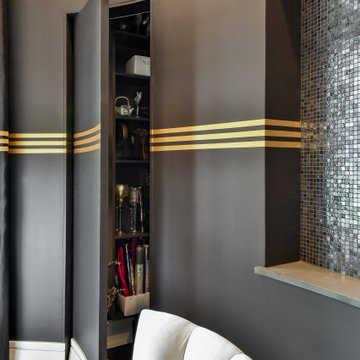
This semi-circular dining room has a gold painted recessed lighting ledge at the ceiling. Recessed tiled niches on the 2 axis provide space for a buffet. Two hidden doors provide additional storage behind the walls.
Dining Room Design Ideas with Recessed
3
