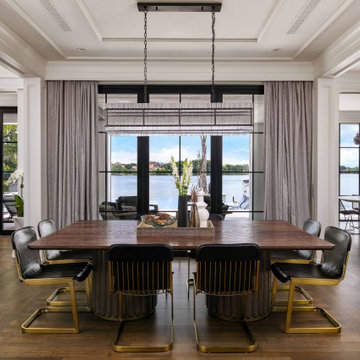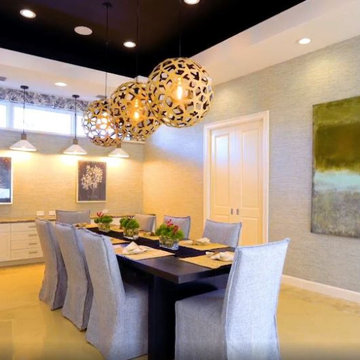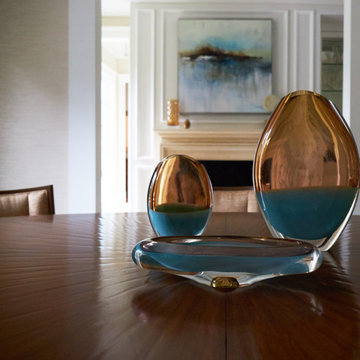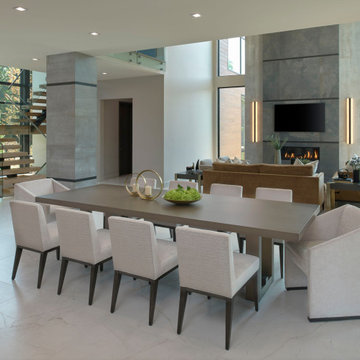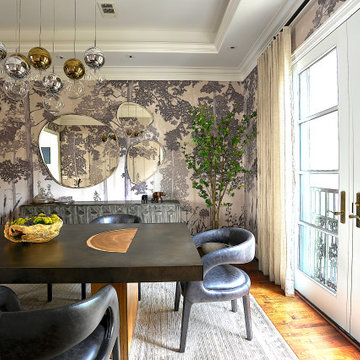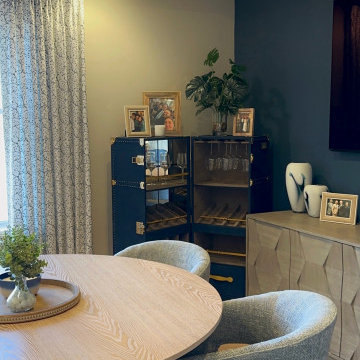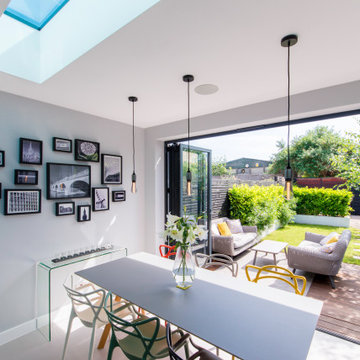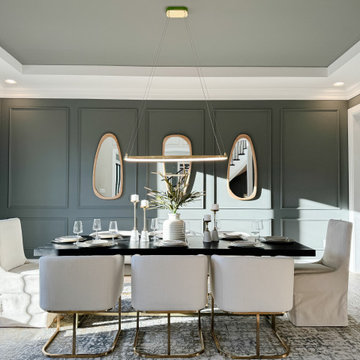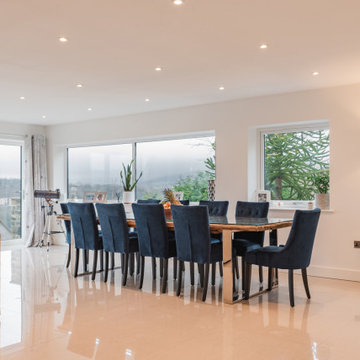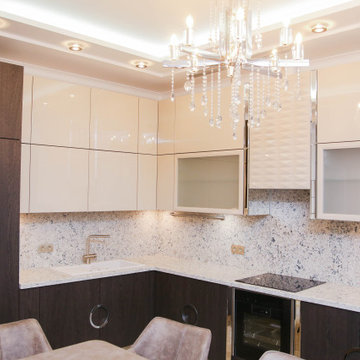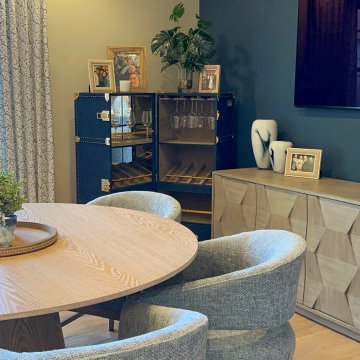Dining Room Design Ideas with Recessed
Refine by:
Budget
Sort by:Popular Today
121 - 140 of 330 photos
Item 1 of 3
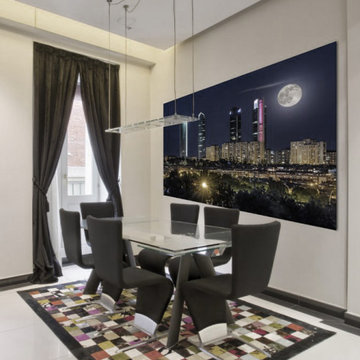
Comedor con mesa de cristal y un gran cuadro con una fotografía de Madrid que preside el espacio.
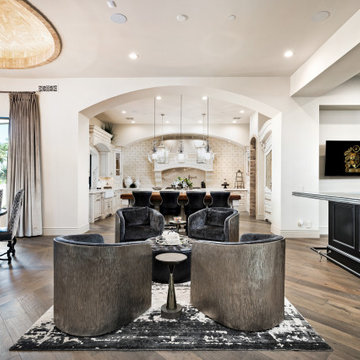
We can't get enough of this kitchen's custom backsplash, pendant lighting, and wood flooring.
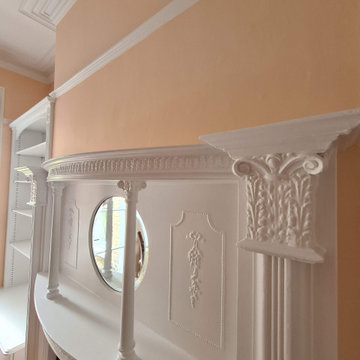
Interior restoration work to dining and living areas. As a Client who lives in the property, we decorated 1st space, next moved all items to, and did the second part. We also help clients move all items in and out to make the work less stressful and much more efficient.
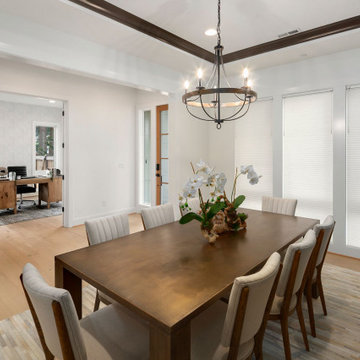
The Quinn's Dining Room is an elegant and sophisticated space perfect for gathering and enjoying meals. The white walls create a bright and airy atmosphere, while the large white windows allow natural light to flood the room, enhancing the overall ambiance. A beautiful wooden dining room table takes center stage, providing a stylish and sturdy surface for meals and gatherings. Gray chairs complement the table, adding a touch of modern sophistication to the space. Gray rugs anchor the dining area, providing comfort underfoot and adding texture and visual interest. A captivating chandelier hangs gracefully from above, casting a warm and inviting glow over the dining table. The Quinn's Dining Room is a refined and welcoming space where family and friends can come together to share memorable meals and conversations.
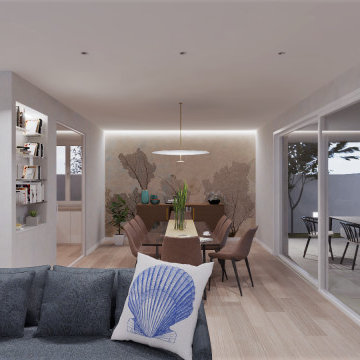
Zona living della casa con elemento di risalto dettato dalla carta da parati sulla parete di fondo. I colori pacati delle pareti dell'ambiente equilibrano visivamente l'immagine e l'immersione in questo spazio.
L'impianto illuminotecnico accentua gli elementi caratterizzanti dell'ambiente: la luce a sospensione pone risalto al grande tavolo in vetro, mentre la strip led incassata nel cartongesso del controsoffitto accentua la trama della carta da parati. La stessa strip led è collocata sulla libreria ricavata dalla parete di separazione con la cucina, accentuandone la resa estetica.
La grande porta finestra sulla destra mette in comunicazione l'open space della zona living con il patio e il giardino, mentre la porta finestra scorrevole a sinistra collega con la cucina creando una doppia lettura dell'ambiente sia longitudinale -abbracciando tutto l'open space, sia trasversale -collegando cucina, soggiorno e giardino.

This home provides a luxurious open flow, opulent finishes, and fluid cohesion between the spaces that give this small rear block home a grandness and larger than life feel.
– DGK Architects
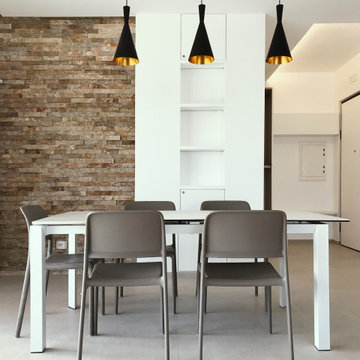
Sala da Pranzo. La parete retrostante è per metà decorata con rivestimento in corteccia di travertino e per metà dedicato ad ospitare una nicchia di servizio, realizzata in adiacenza ad un preesistente pilastro con il fine di mascherarlo e "assorbirlo" nel design.
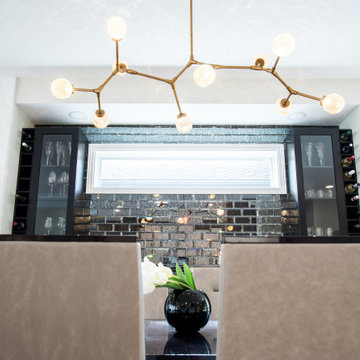
We added a smoky glass tile to the existing built ins. I love how the candles are reflected. The beautiful light fixture adds to the glamour of the dining room.
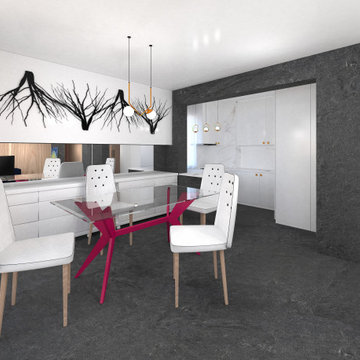
Modern interior design of an open-plan dining room to the kitchen and living room.
Dining Room Design Ideas with Recessed
7
