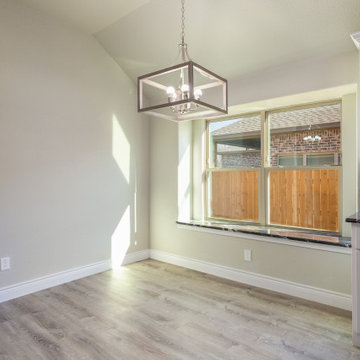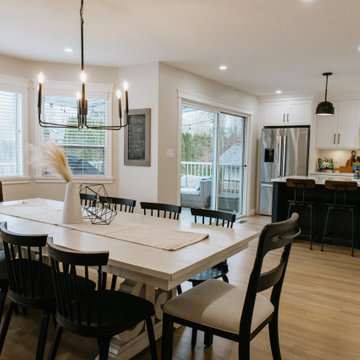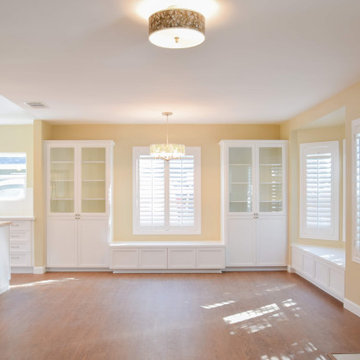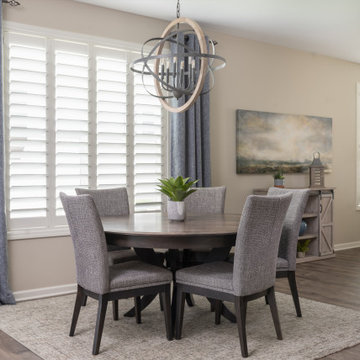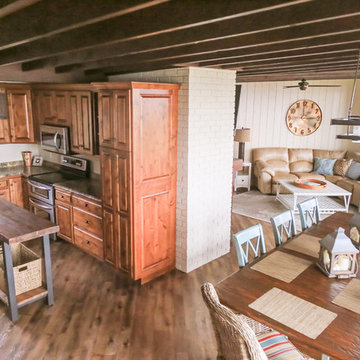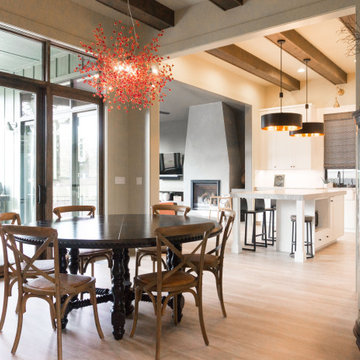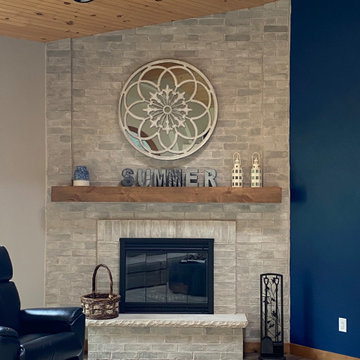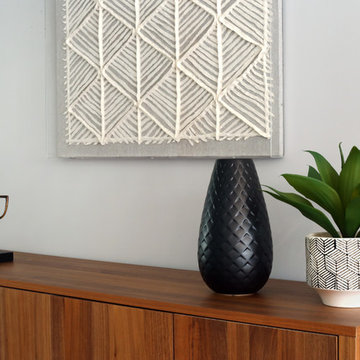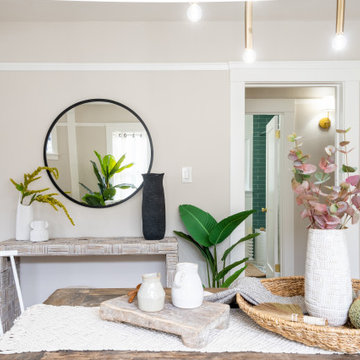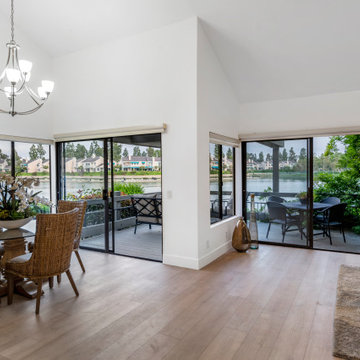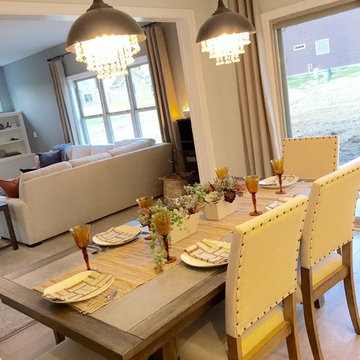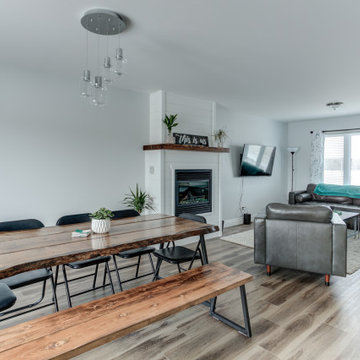Dining Room Design Ideas with Vinyl Floors and a Standard Fireplace
Refine by:
Budget
Sort by:Popular Today
181 - 200 of 238 photos
Item 1 of 3
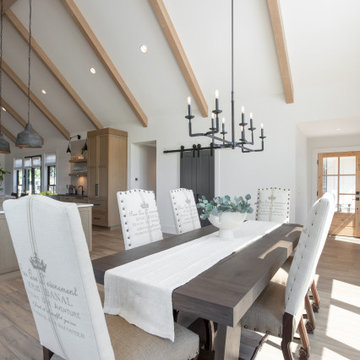
The black windows in this modern farmhouse dining room take in the Mt. Hood views. The dining room is integrated into the open-concept floorplan, and the large aged iron chandelier hangs above the dining table.
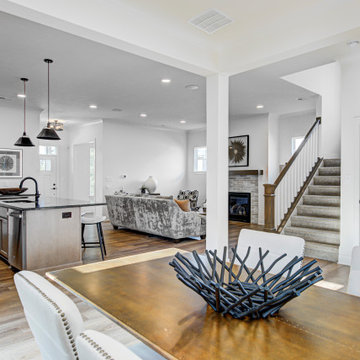
This open floor plan allows for sightlines into the living room and kitchen from the dinning area. It features a cozy fireplace and rustic elements throughout!
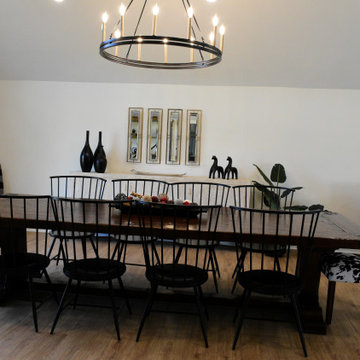
This Dining Room was designed around a gorgeous Farmhouse Table with seating for 10. The table anchors the space and pairs perfectly with Black & White Cowhide head chairs and Black Windsor style metal & wood side chairs. The Round Oversized Wagon Wheel Chandelier completes the perfect dining space for a large family gathering.
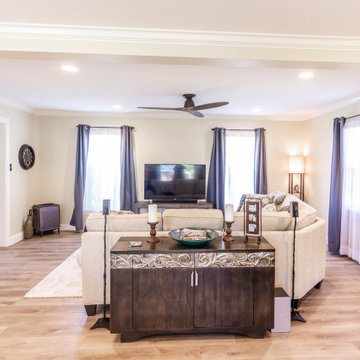
The first floor remodel began with the idea of removing a load bearing wall to create an open floor plan for the kitchen, dining room, and living room. This would allow more light to the back of the house, and open up a lot of space. A new kitchen with custom cabinetry, granite, crackled subway tile, and gorgeous cement tile focal point draws your eye in from the front door. New LVT plank flooring throughout keeps the space light and airy. Double barn doors for the pantry is a simple touch to update the outdated louvered bi-fold doors. Glass french doors into a new first floor office right off the entrance stands out on it's own.
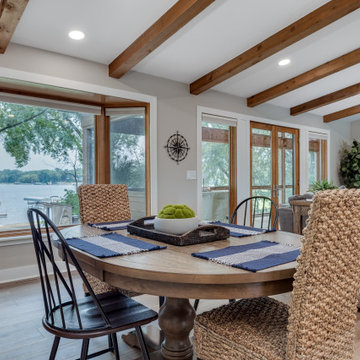
In conjunction with the living space, we did all new paint, baseboard, flooring, and decor we were able to create a quaint dining space that on-looks the lake

Midcentury modern kitchen and dining updated with white quartz countertops, charcoal cabinets, stainless steel appliances, stone look flooring and copper accents and lighting
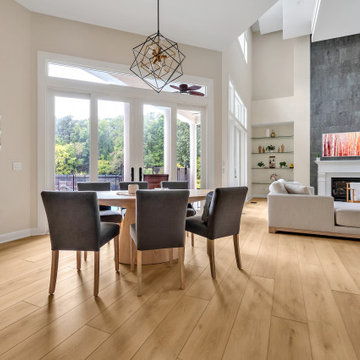
A classic select grade natural oak. Timeless and versatile. With the Modin Collection, we have raised the bar on luxury vinyl plank. The result is a new standard in resilient flooring. Modin offers true embossed in register texture, a low sheen level, a rigid SPC core, an industry-leading wear layer, and so much more.
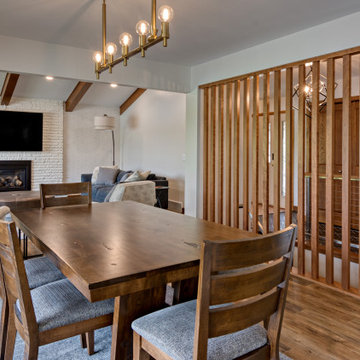
Mid-Century modern dining room with custom Cherry wood slat wall, Oak beams in living room.
Dining Room Design Ideas with Vinyl Floors and a Standard Fireplace
10
