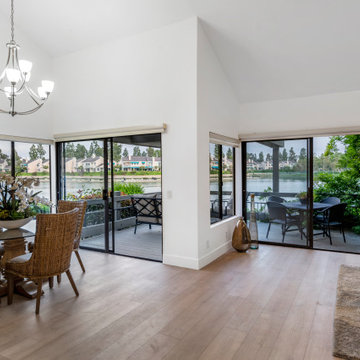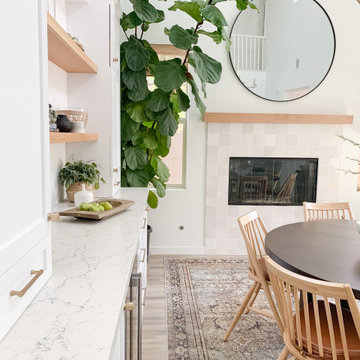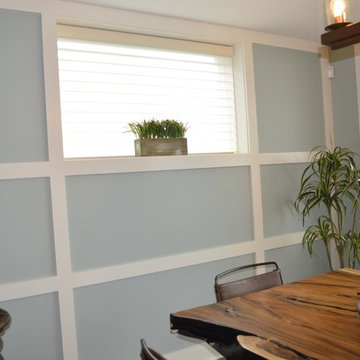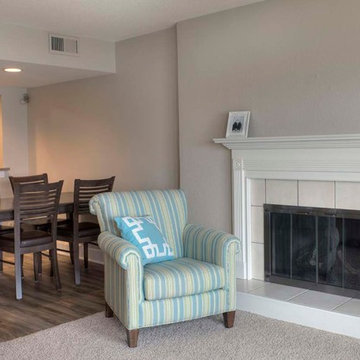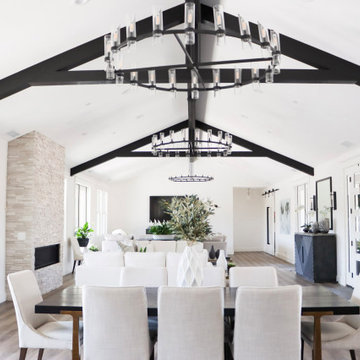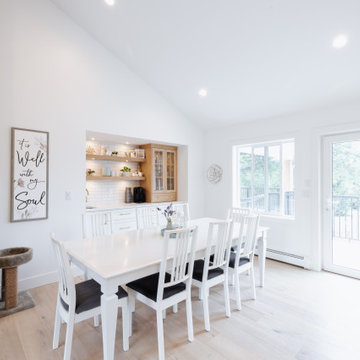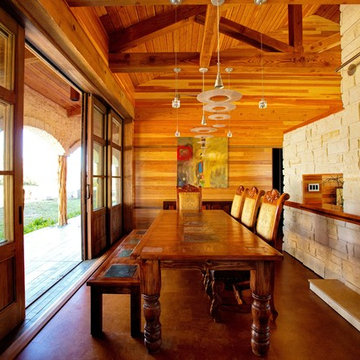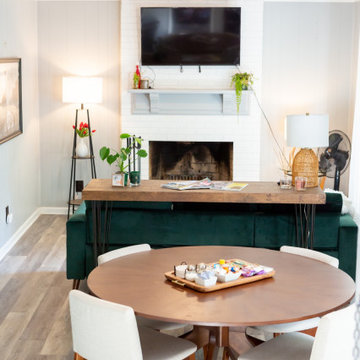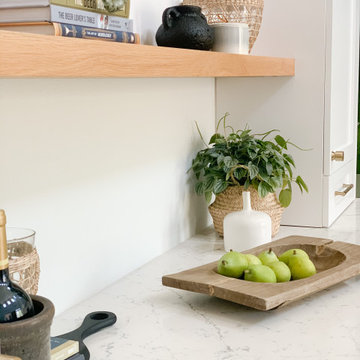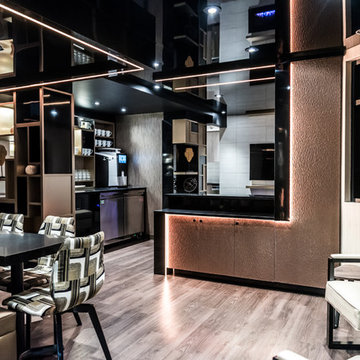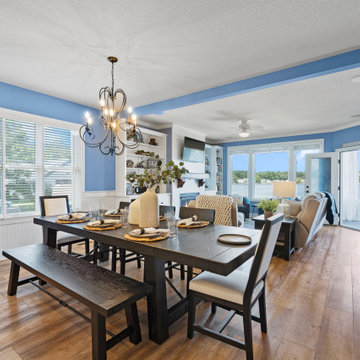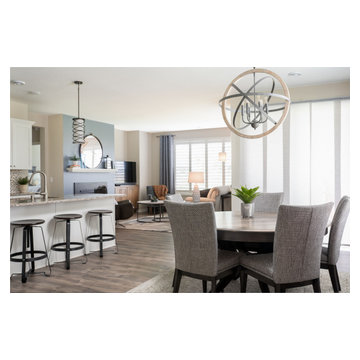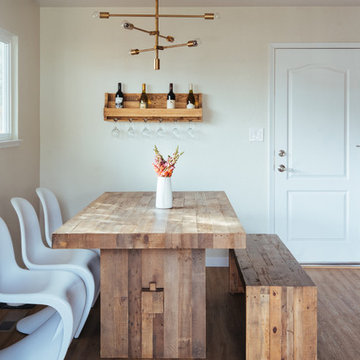Dining Room Design Ideas with Vinyl Floors and a Standard Fireplace
Refine by:
Budget
Sort by:Popular Today
161 - 180 of 234 photos
Item 1 of 3
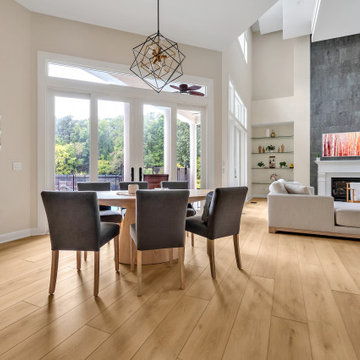
A classic select grade natural oak. Timeless and versatile. With the Modin Collection, we have raised the bar on luxury vinyl plank. The result is a new standard in resilient flooring. Modin offers true embossed in register texture, a low sheen level, a rigid SPC core, an industry-leading wear layer, and so much more.

Midcentury modern kitchen and dining updated with white quartz countertops, charcoal cabinets, stainless steel appliances, stone look flooring and copper accents and lighting
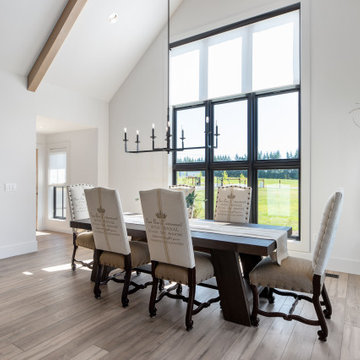
The black windows in this modern farmhouse dining room take in the Mt. Hood views. The dining room is integrated into the open-concept floorplan, and the large aged iron chandelier hangs above the dining table.
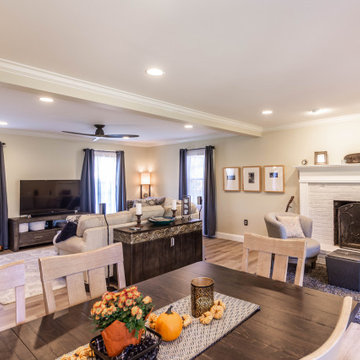
The first floor remodel began with the idea of removing a load bearing wall to create an open floor plan for the kitchen, dining room, and living room. This would allow more light to the back of the house, and open up a lot of space. A new kitchen with custom cabinetry, granite, crackled subway tile, and gorgeous cement tile focal point draws your eye in from the front door. New LVT plank flooring throughout keeps the space light and airy. Double barn doors for the pantry is a simple touch to update the outdated louvered bi-fold doors. Glass french doors into a new first floor office right off the entrance stands out on it's own.
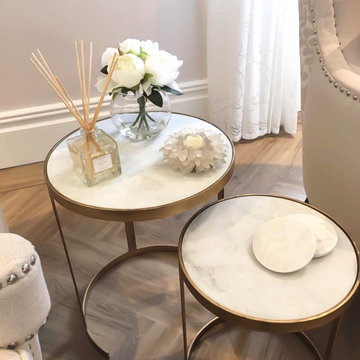
Furnishing, new joinery and decoration for an elegant home with a modern take on the New England style.
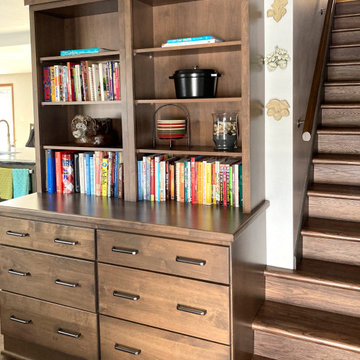
Perfect Beige and alder Acorn shaker-style cabinets from Crystal Cabinets frame this beautiful kitchen, part of a massive first floor remodel where a wall was taken out and the spaces were opened up and expanded. The alder open shelving compliment the Adura LVP flooring and stairs. The space opens into the view of the updated fireplace with floating shelves and vertical stacked tile. Doors, windows, and electrical updates throughout the space as well.
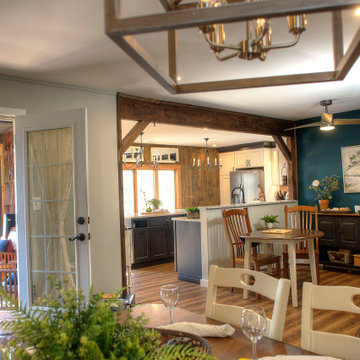
My client wanted her kitchen redone / keeping appliances. The layout was awkward and inefficient. I measured the adjacent spaces and got my arms around her family's functional needs and such.
I built 1/2 wall, a 10' kitchen island, a storage closet, a "bar-moire," (armoire turned into a bar), reoriented the dining space, allowed better access and flow to the porch, plus a morning room / family game center with chalkboard and magnetic paint.
Dining Room Design Ideas with Vinyl Floors and a Standard Fireplace
9
