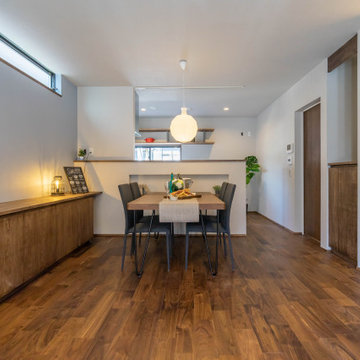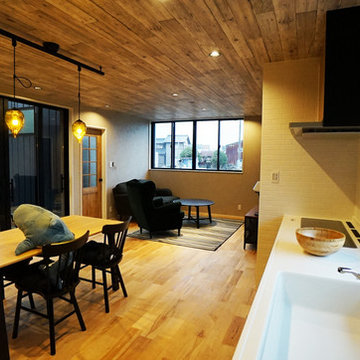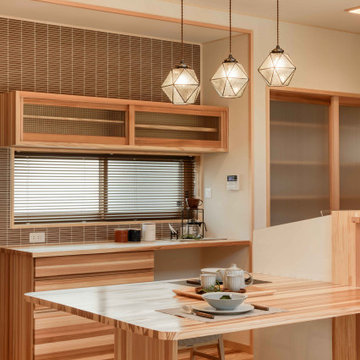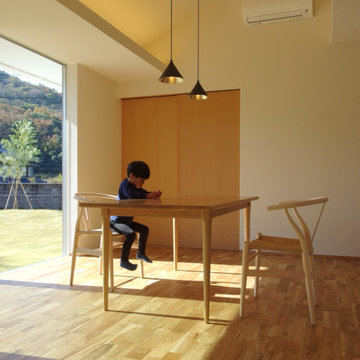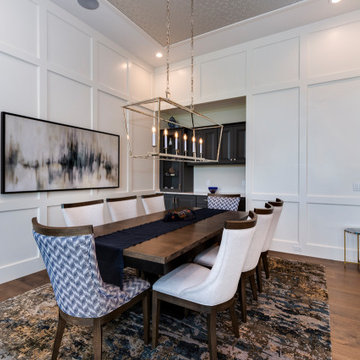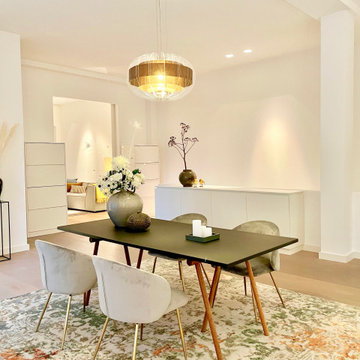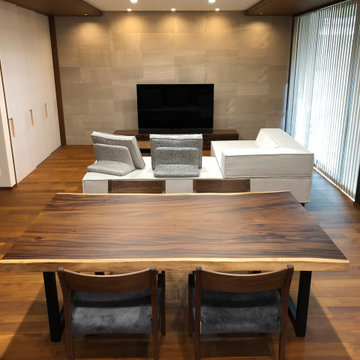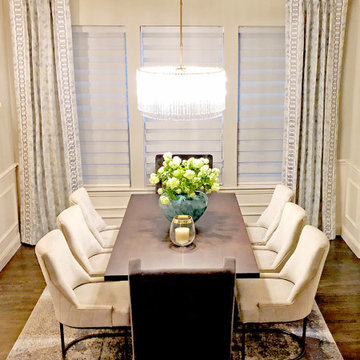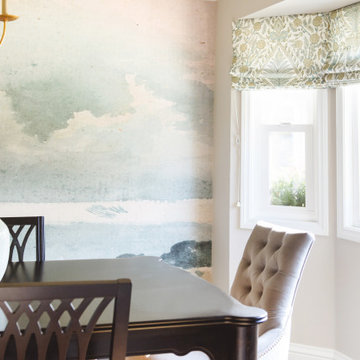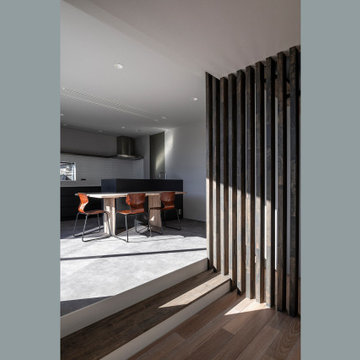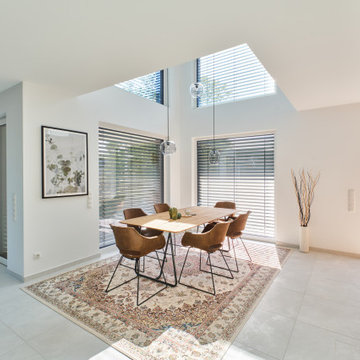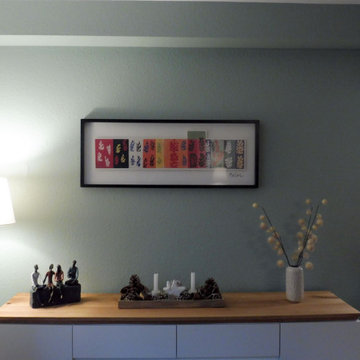Dining Room Design Ideas with Wallpaper
Refine by:
Budget
Sort by:Popular Today
261 - 280 of 1,914 photos
Item 1 of 2

This family of 5 was quickly out-growing their 1,220sf ranch home on a beautiful corner lot. Rather than adding a 2nd floor, the decision was made to extend the existing ranch plan into the back yard, adding a new 2-car garage below the new space - for a new total of 2,520sf. With a previous addition of a 1-car garage and a small kitchen removed, a large addition was added for Master Bedroom Suite, a 4th bedroom, hall bath, and a completely remodeled living, dining and new Kitchen, open to large new Family Room. The new lower level includes the new Garage and Mudroom. The existing fireplace and chimney remain - with beautifully exposed brick. The homeowners love contemporary design, and finished the home with a gorgeous mix of color, pattern and materials.
The project was completed in 2011. Unfortunately, 2 years later, they suffered a massive house fire. The house was then rebuilt again, using the same plans and finishes as the original build, adding only a secondary laundry closet on the main level.
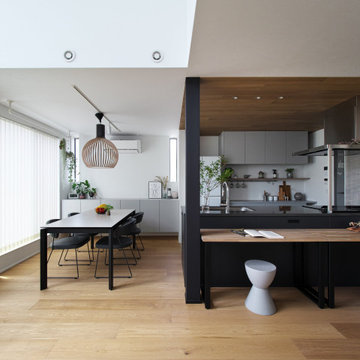
キッチンと横並びに設けたダイニングは、特徴的なペンダントライトが目を引きます。ダイニングチェアとテーブルは、イタリアブランドのカリガリスのものをチョイスし、モダンな室内にマッチしています。キッチンのカップボードと同じグレーの面材で揃えて設けた収納は統一感が感じられるだけなく、置き家具を置く必要がなくなるのですっきりとした空間を実現することができます。
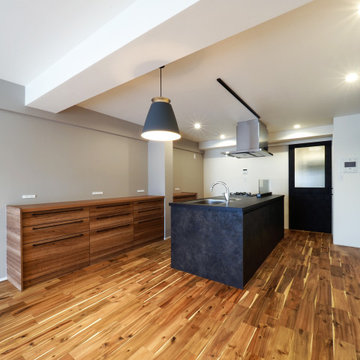
奥様こだわりの黒のセラミックトップのキッチンと無垢のアカシアのフローリングでLDKはシックで高級感があります。
リビングのテレビの音が気にならないよう、リビングと子供室の間の壁内は防音シートが施工してあります。
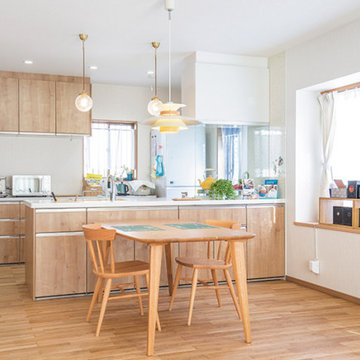
光があふれるダイニング。テーブルセットは、LDKのイメージに合う木製で揃えました。食事以外に書き物をしたり、本を読んだりする作業スペースとしても。
出窓にオーディオ機器を置き、いつでも優しい音楽が流れる居心地の良い空間になりました。
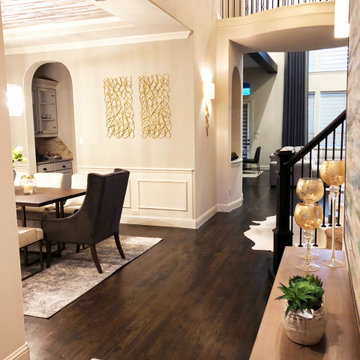
We created this beautiful high fashion living, formal dining and entry for a client who wanted just that... Soaring cellings called for a board and batten feature wall, crystal chandelier and 20-foot custom curtain panels with gold and acrylic rods.
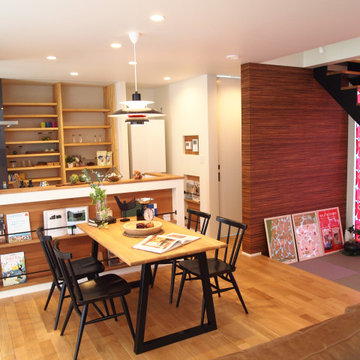
LDKの横には1段下がった畳コーナー。
リビング・ダイニング・キッチン・畳コーナーのどこにいても家族とつながれる空間です。
キッチン背面のキッチンクローゼットは大工さんの手作りです。
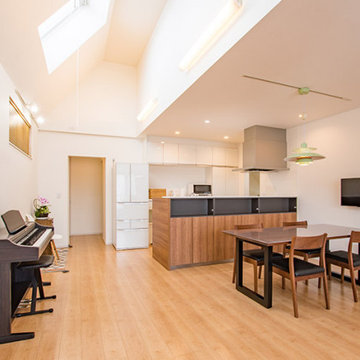
2階の0LDKから、天窓からも陽が降り注ぎ、家族の暮らしを優しく照らします。
キッチンのハイカウンターの背面収納は、細々した物や新聞・雑誌類も出し入れしやすく、サッと片付けられて便利です。
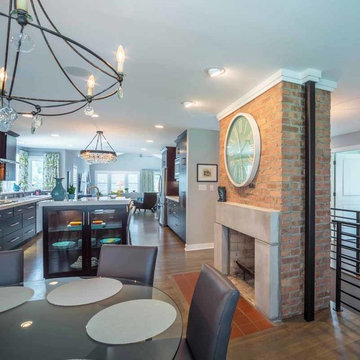
This family of 5 was quickly out-growing their 1,220sf ranch home on a beautiful corner lot. Rather than adding a 2nd floor, the decision was made to extend the existing ranch plan into the back yard, adding a new 2-car garage below the new space - for a new total of 2,520sf. With a previous addition of a 1-car garage and a small kitchen removed, a large addition was added for Master Bedroom Suite, a 4th bedroom, hall bath, and a completely remodeled living, dining and new Kitchen, open to large new Family Room. The new lower level includes the new Garage and Mudroom. The existing fireplace and chimney remain - with beautifully exposed brick. The homeowners love contemporary design, and finished the home with a gorgeous mix of color, pattern and materials.
The project was completed in 2011. Unfortunately, 2 years later, they suffered a massive house fire. The house was then rebuilt again, using the same plans and finishes as the original build, adding only a secondary laundry closet on the main level.
Dining Room Design Ideas with Wallpaper
14
