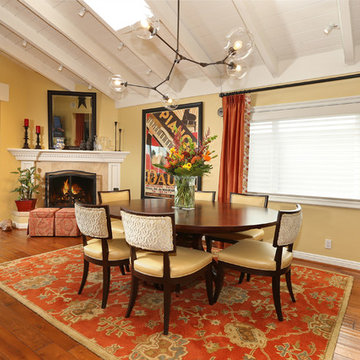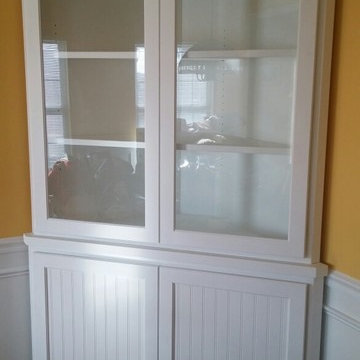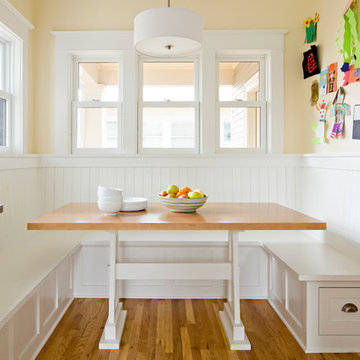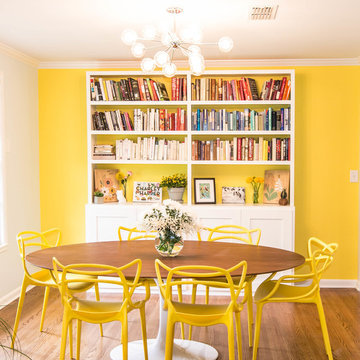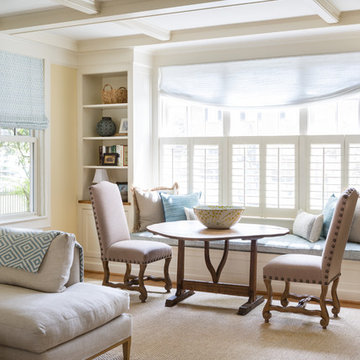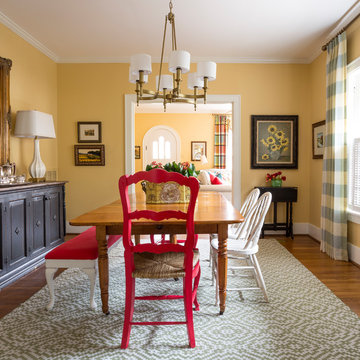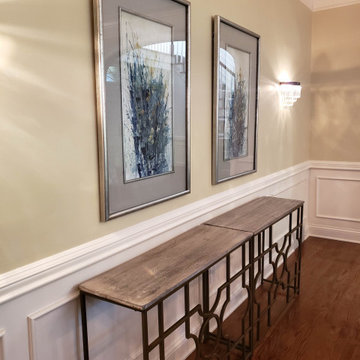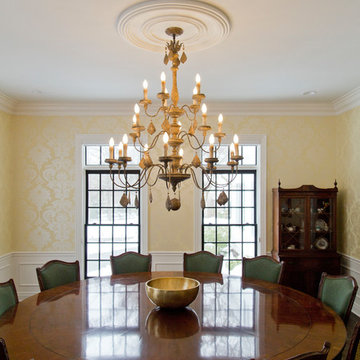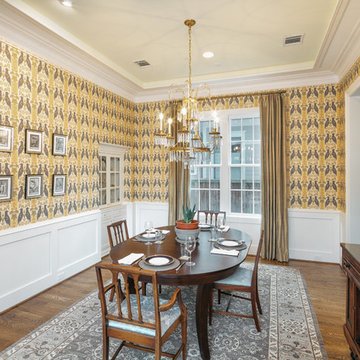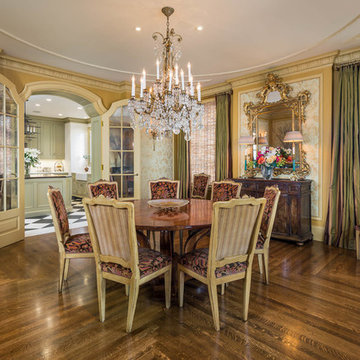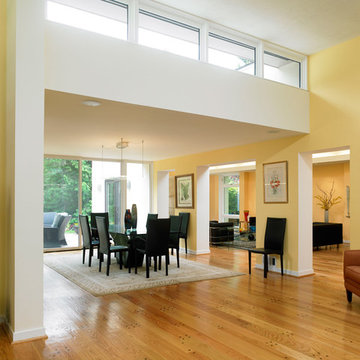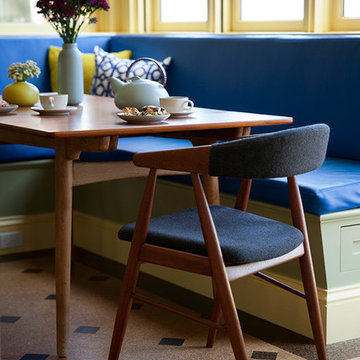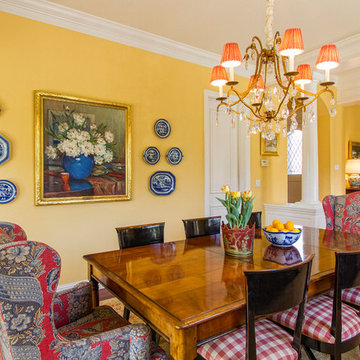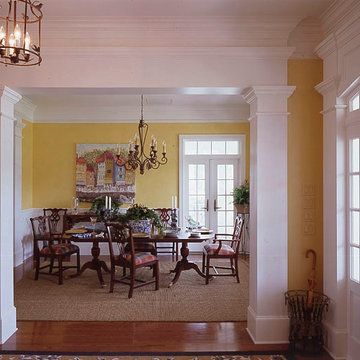Dining Room Design Ideas with Yellow Walls and Brown Floor
Refine by:
Budget
Sort by:Popular Today
41 - 60 of 1,036 photos
Item 1 of 3
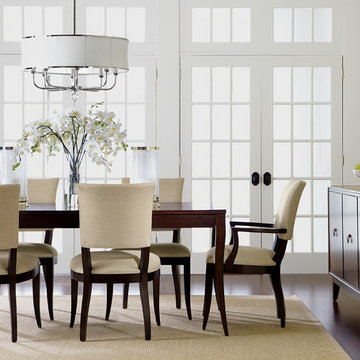
City dwellers (and lovers of sophisticated urban style), rejoice! This refined space relies on rich wood finishes and high-contrast linen-white accents (the rug, upholstery and silk shade on the chandelier) for its uptown appeal. Curves contribute too, especially the slender saber legs that grace the table and chairs. Products – Zoe Eight-light Nickel Chandelier, Barrymore Dining Table, Drew Side Chair
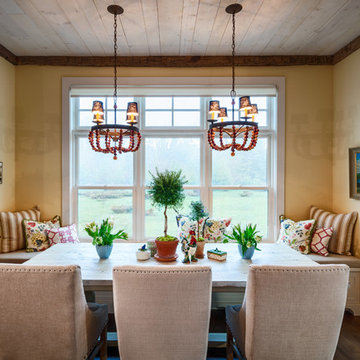
This 3200 square foot home features a maintenance free exterior of LP Smartside, corrugated aluminum roofing, and native prairie landscaping. The design of the structure is intended to mimic the architectural lines of classic farm buildings. The outdoor living areas are as important to this home as the interior spaces; covered and exposed porches, field stone patios and an enclosed screen porch all offer expansive views of the surrounding meadow and tree line.
The home’s interior combines rustic timbers and soaring spaces which would have traditionally been reserved for the barn and outbuildings, with classic finishes customarily found in the family homestead. Walls of windows and cathedral ceilings invite the outdoors in. Locally sourced reclaimed posts and beams, wide plank white oak flooring and a Door County fieldstone fireplace juxtapose with classic white cabinetry and millwork, tongue and groove wainscoting and a color palate of softened paint hues, tiles and fabrics to create a completely unique Door County homestead.
Mitch Wise Design, Inc.
Richard Steinberger Photography
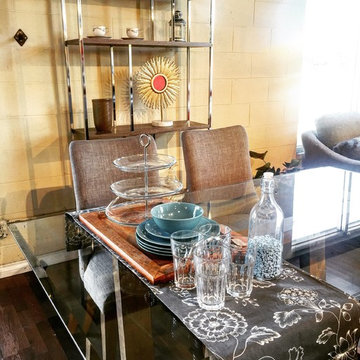
If you love combination of grey and wood in your space, then you have a great taste! It is a perfect combo as a timeless style to any home and can be easily match with any furniture and accents you have. Inspired by mid-century style featuring upholstered dining chairs with brushed studs on the side. Having poly linen fabric will transform your home into upscale with its unique texture and character it provides. Start inviting your friends and family to share the warm feeling you get with this simple yet elegant style of space!
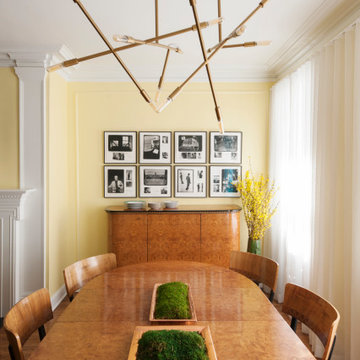
The dining area is positioned at the end of the formal living room, near the street-facing windows. Its museum grade Biedermeirer table, chairs, and console are contrasted with a series of black and white photographs from the 1980s and a bold contemporary chandelier. The soft yellow of the walls and crisp white trim help to balance the composition.
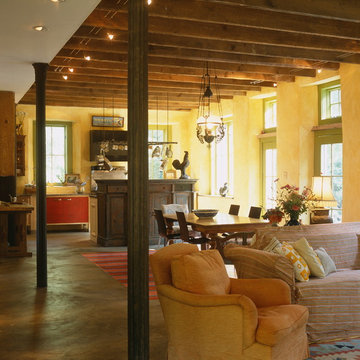
The ceiling joists are exposed reclaimed lumber from an old barn. The posts are cast iron Corinthian columns from a demolished Baltimore store front. The kitchen counters were salvaged from a high school science lab. The floor is stained concrete with a smooth texture.
Photo by Celia Pearson.
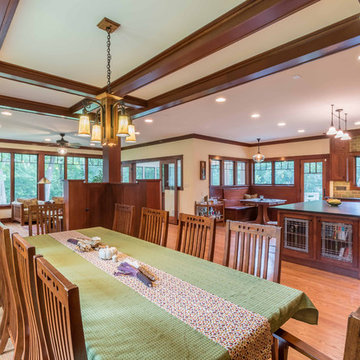
The Dining room, while open to both the Kitchen and Living spaces, is defined by the Craftsman style boxed beam coffered ceiling, built-in cabinetry and columns. A formal dining space in an otherwise contemporary open concept plan meets the needs of the homeowners while respecting the Arts & Crafts time period. Wood wainscot and vintage wallpaper border accent the space along with appropriate ceiling and wall-mounted light fixtures.
Dining Room Design Ideas with Yellow Walls and Brown Floor
3
