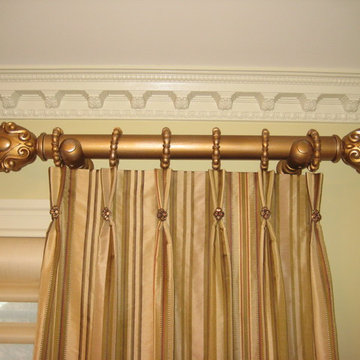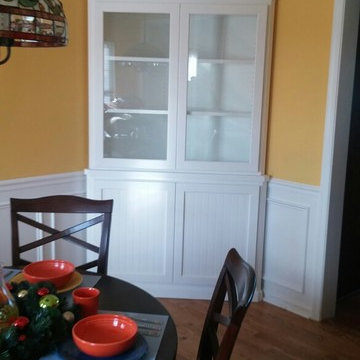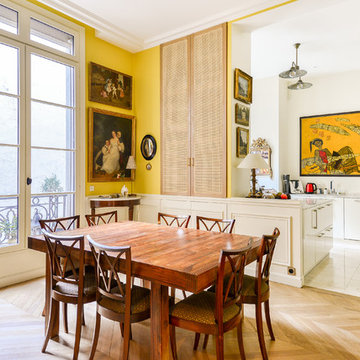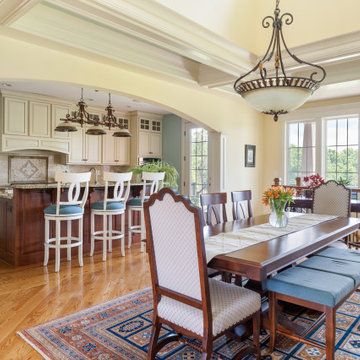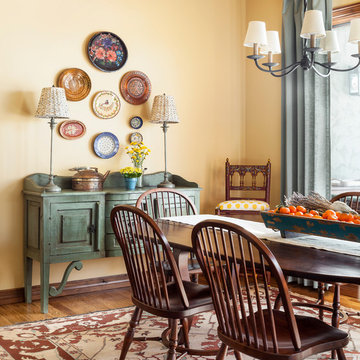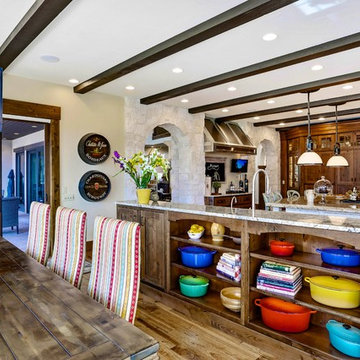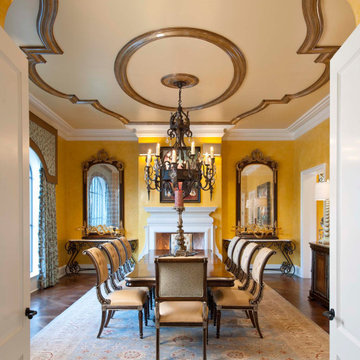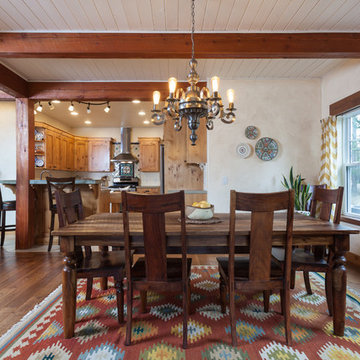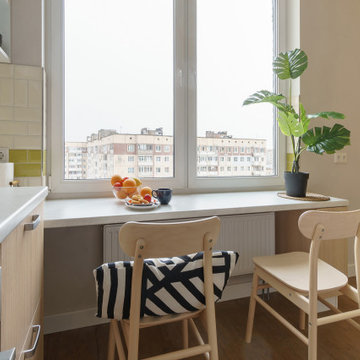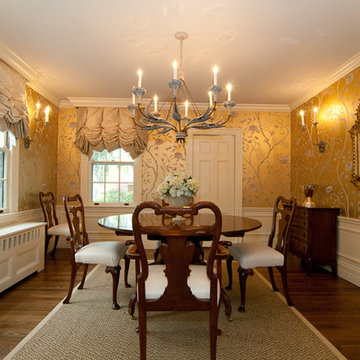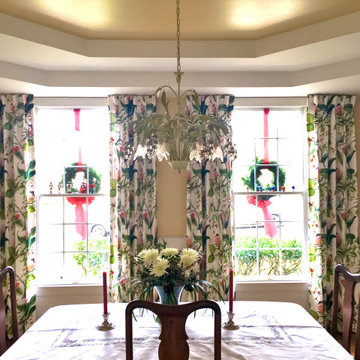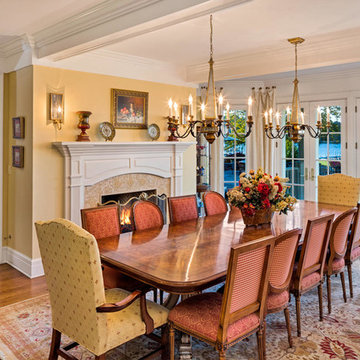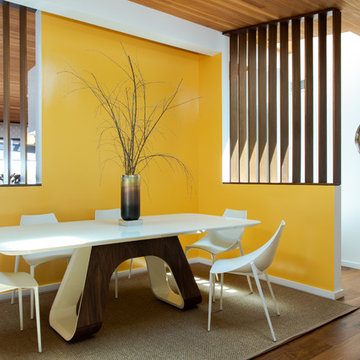Dining Room Design Ideas with Yellow Walls and Brown Floor
Refine by:
Budget
Sort by:Popular Today
81 - 100 of 1,036 photos
Item 1 of 3
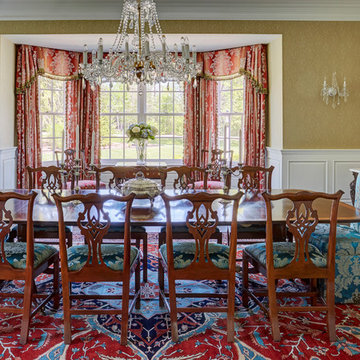
A formal dining room with heavy coral colored silk draperies, gold damask wallpaper, and turquoise upholstered chairs. Photo by Mike Kaskel
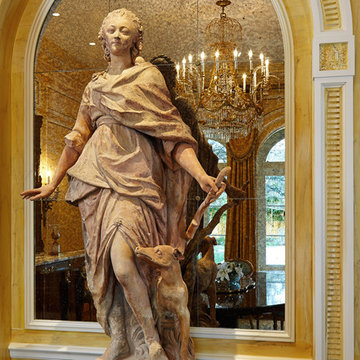
New 2-story residence consisting of; kitchen, breakfast room, laundry room, butler’s pantry, wine room, living room, dining room, study, 4 guest bedroom and master suite. Exquisite custom fabricated, sequenced and book-matched marble, granite and onyx, walnut wood flooring with stone cabochons, bronze frame exterior doors to the water view, custom interior woodwork and cabinetry, mahogany windows and exterior doors, teak shutters, custom carved and stenciled exterior wood ceilings, custom fabricated plaster molding trim and groin vaults.
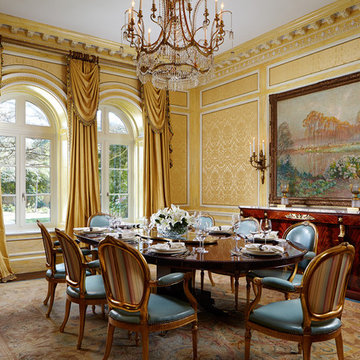
New 2-story residence consisting of; kitchen, breakfast room, laundry room, butler’s pantry, wine room, living room, dining room, study, 4 guest bedroom and master suite. Exquisite custom fabricated, sequenced and book-matched marble, granite and onyx, walnut wood flooring with stone cabochons, bronze frame exterior doors to the water view, custom interior woodwork and cabinetry, mahogany windows and exterior doors, teak shutters, custom carved and stenciled exterior wood ceilings, custom fabricated plaster molding trim and groin vaults.
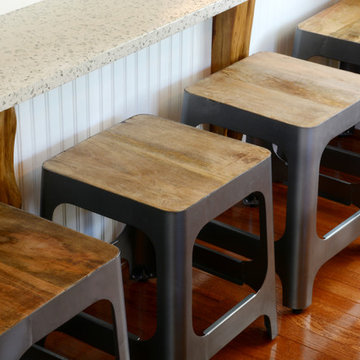
Table height breakfast counter. Quartz, painted wood cabinets, live edge post-brackets, wood and steel stools, hardwood floors - uniting materials to imbue higher levels of enjoyment!
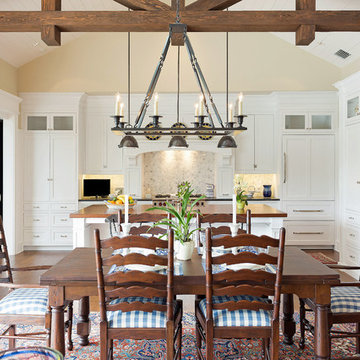
Siesta Key Low Country kitchen featuring wood paneled appliances, gas stove, and doorway out to the screened-in porch.
This is a very well detailed custom home on a smaller scale, measuring only 3,000 sf under a/c. Every element of the home was designed by some of Sarasota's top architects, landscape architects and interior designers. One of the highlighted features are the true cypress timber beams that span the great room. These are not faux box beams but true timbers. Another awesome design feature is the outdoor living room boasting 20' pitched ceilings and a 37' tall chimney made of true boulders stacked over the course of 1 month.
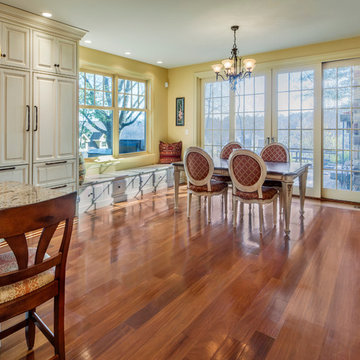
The wood is 5” Cumuru with a maple and Brazilian cherry border. The Cumuru wide plank flooring was selected for its beautiful color and hardness. It was site finished with oil modified urethane. Interestingly the kitchen was recently recoated due to surface scratches and a new UV cured finish was used and is holding up exceptionally well. It was coated and cured in 1 day with furniture placed back on it the next day.
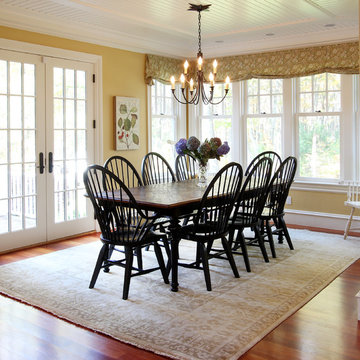
This simple New England style breakfast room has windows all around and a beautiful French door a
the deck. The rug and table are from Arhaus and the chairs from Ethan Allen. Custom window treatments.
Dining Room Design Ideas with Yellow Walls and Brown Floor
5
