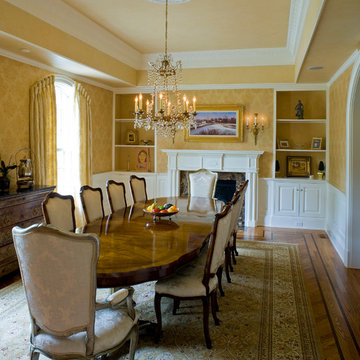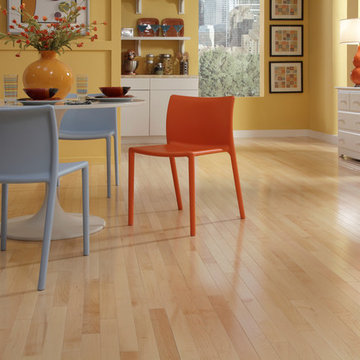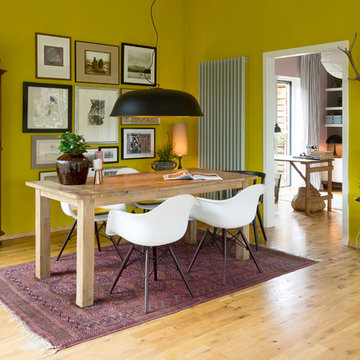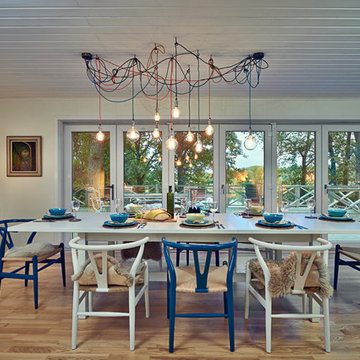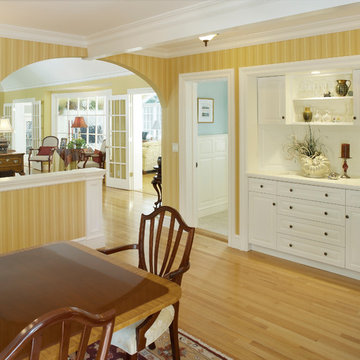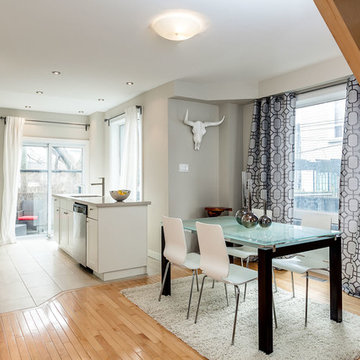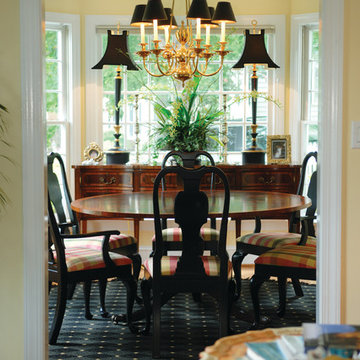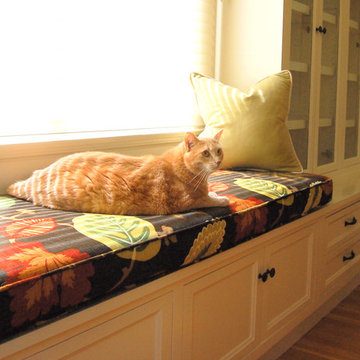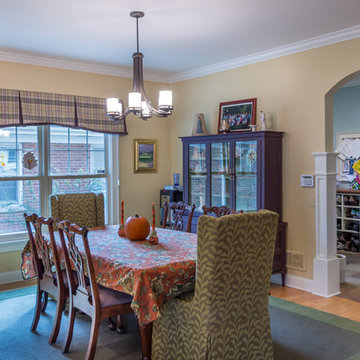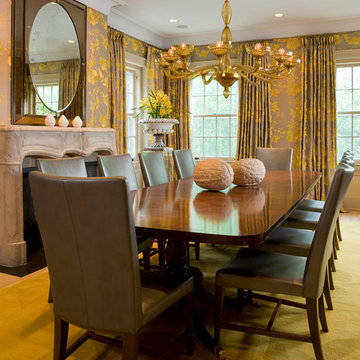Dining Room Design Ideas with Yellow Walls and Light Hardwood Floors
Refine by:
Budget
Sort by:Popular Today
21 - 40 of 808 photos
Item 1 of 3
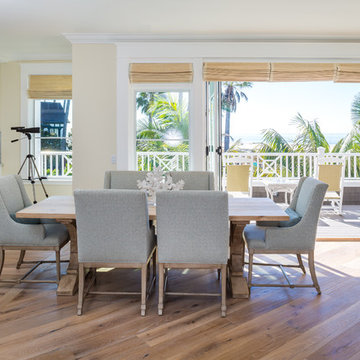
Indoor/Outdoor Dining, Dining with a view of the Pacific, Great Room, Oceanview Dining.
Owen McGoldrick
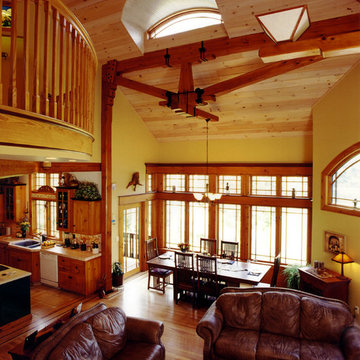
Great Room including Living, Dining and Kitchen spaces with expansive volume and architectural windows.
Photo Credit: Bill Smith
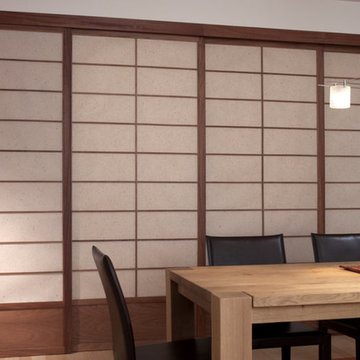
Firm of Record: Nancy Clapp Kerber, Architect/ StoneHorse Design
Project Role: Project Designer ( Collaborative )
Builder: Cape Associates - www.capeassociates.com
Photographer: Lark Gilmer Smothermon - www.woollybugger.org
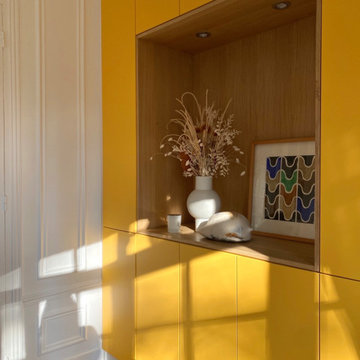
Rénovation complète d'une maison en bordure du Parc de Sceaux.
Dans la salle à manger, un placard de rangement a été incrusté afin de faire parti de la pièce.
Avec ses niches en bois et ses façades couleur Mangue, le placard habille la pièce et la vivifie.
Dans celui-ci il y a des tiroirs et des étagères sur une profondeur de 45cm.
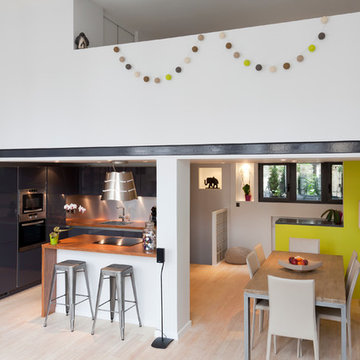
C’était le loft un peu « foutraque » d’un célibataire noctambule. C’est devenu, en 6 semaines à peine, l’espace intimiste et serein d’un jeune couple. Avec dressing sur-mesure pour garde-robe généreuse.
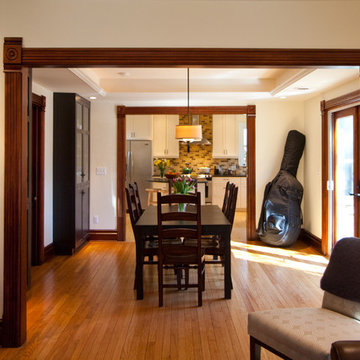
French doors in this traditional dining room bring in lots of daylight. Traditional trim that matches the aesthetic of the original home was used in this whole-home remodel and addition designed and built by Meadowlark Design + Build in Ann Arbor, Michigan.
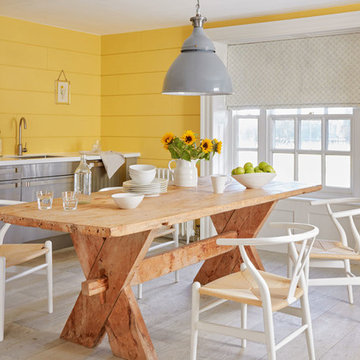
We use Sanderson paint that have created a colour palette of 140 subtle shades taken from the complete spectrum colour range of 1,352 colours to make your decorating choices simple.
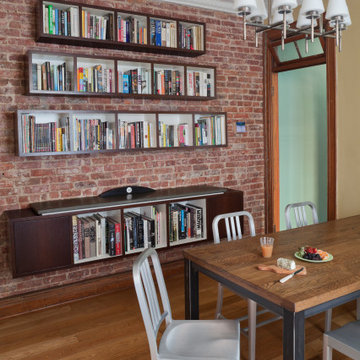
The dining room boasts seating for four, a separate seating area, room for a sterio stystem and a wall hung library. The room retained it's original tin ceiling and exposed brick wall but added a warm stroke of color on the walls and a blend of woods for the walls including wenge for the wall unit and oak for the dining table.
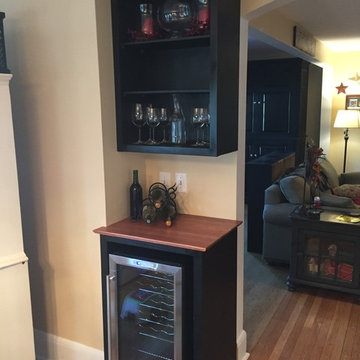
This was a blank corner in a dining room that needed a little pick me up. Customer was looking for a wine and beverage station for entertaining during holidays and gatherings. Custom base cabinet surrounding the wine fridge. and upper open cabinet for glass storage.
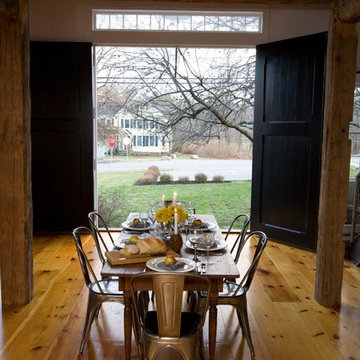
TEAM //// Architect: Design Associates, Inc. ////
Photos: Vanderwarker Photography
Dining Room Design Ideas with Yellow Walls and Light Hardwood Floors
2
