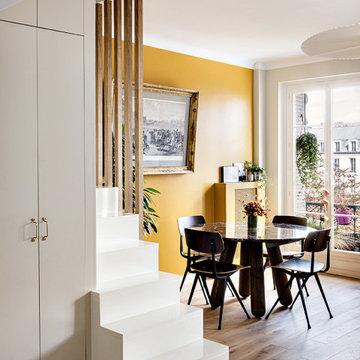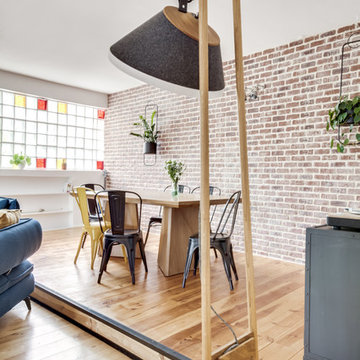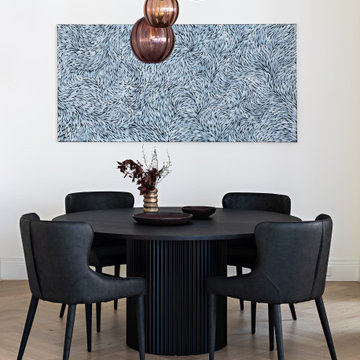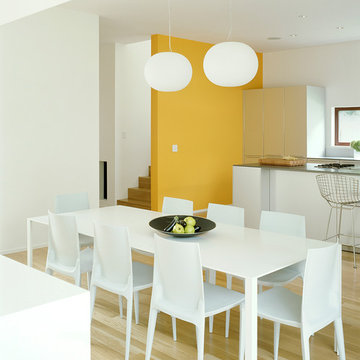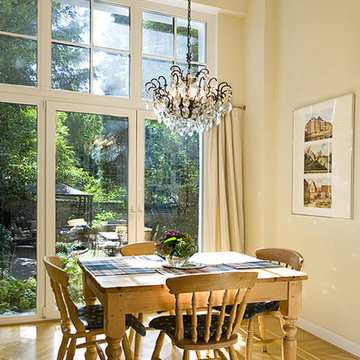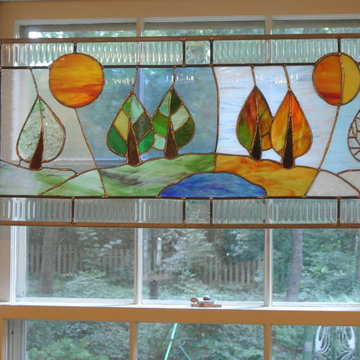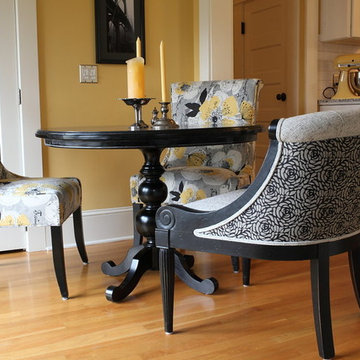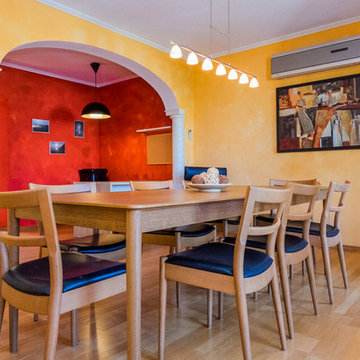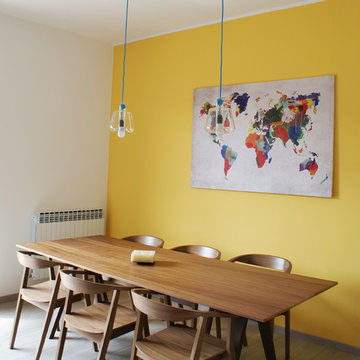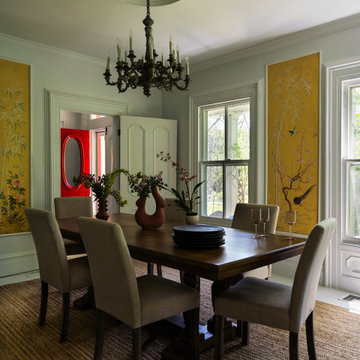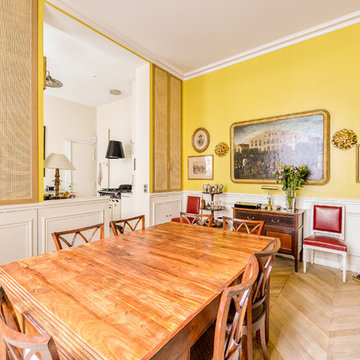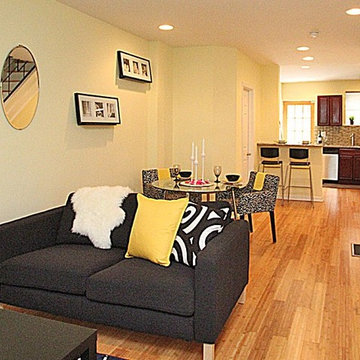Dining Room Design Ideas with Yellow Walls and Light Hardwood Floors
Refine by:
Budget
Sort by:Popular Today
41 - 60 of 808 photos
Item 1 of 3
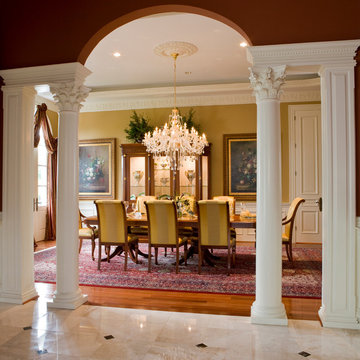
Corinthian columns & pilasters support the crown molding gracing the dining room. A palette of ocher earth tones punctuated by red define the room.
Photo: Gordon Beall
photo: Gordon Beall
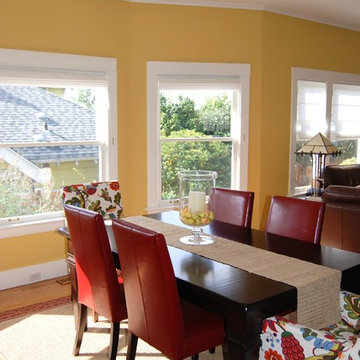
Color consultation by Dawn Ryan, AKBD as a representative of Creative Kitchen & Bath
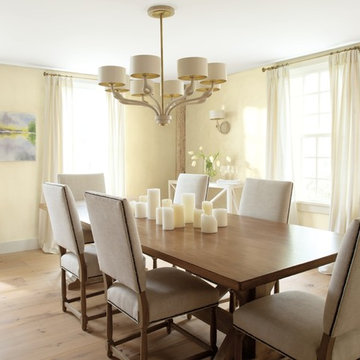
WALLS: Lancaster Whitewash HC-174, Aura®, Eggshell TRIM: Swiss Coffee OC- 45, Aura® Semi-Gloss CEILING: Chantilly Lace OC- 65, Waterborne Ceiling Paint, Ultra Flat
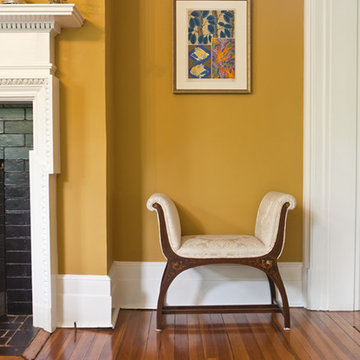
Interior Design Project: Larchmont Manor Dining Room
Photo Credit: Denison Lourenco
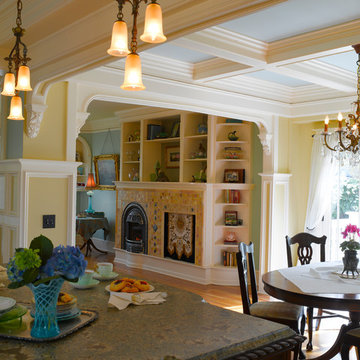
French-inspired kitchen remodel
Architect: Carol Sundstrom, AIA
Contractor: Phoenix Construction
Photography: © Kathryn Barnard
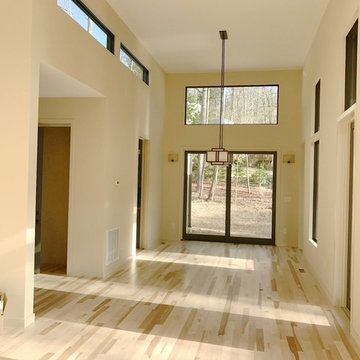
Photo by Arielle Schechter. Looking toward the dining area, there is a double sliding door that will connect to a tiny courtyard outside.
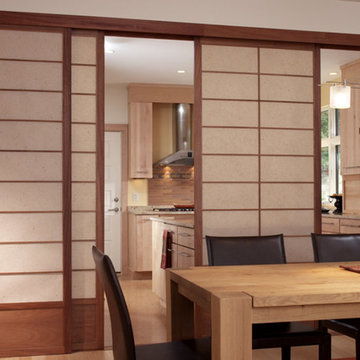
Firm of Record: Nancy Clapp Kerber, Architect/ StoneHorse Design
Project Role: Project Designer ( Collaborative )
Builder: Cape Associates - www.capeassociates.com
Photographer: Lark Gilmer Smothermon - www.woollybugger.org
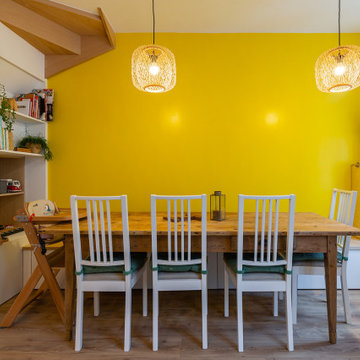
Nos clients ont fait l’acquisition de deux biens sur deux étages, et nous ont confié ce projet pour créer un seul cocon chaleureux pour toute la famille. ????
Dans l’appartement du bas situé au premier étage, le défi était de créer un espace de vie convivial avec beaucoup de rangements. Nous avons donc agrandi l’entrée sur le palier, créé un escalier avec de nombreux rangements intégrés et un claustra en bois sur mesure servant de garde-corps.
Pour prolonger l’espace familial à l’extérieur, une terrasse a également vu le jour. Le salon, entièrement ouvert, fait le lien entre cette terrasse et le reste du séjour. Ce dernier est composé d’un espace repas pouvant accueillir 8 personnes et d’une cuisine ouverte avec un grand plan de travail et de nombreux rangements.
A l’étage, on retrouve les chambres ainsi qu’une belle salle de bain que nos clients souhaitaient lumineuse et complète avec douche, baignoire et toilettes. ✨
Dining Room Design Ideas with Yellow Walls and Light Hardwood Floors
3
