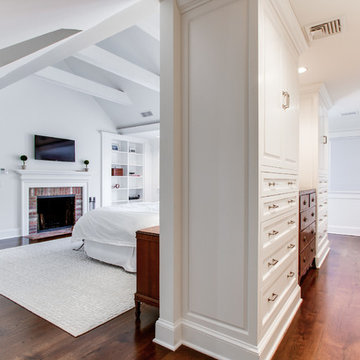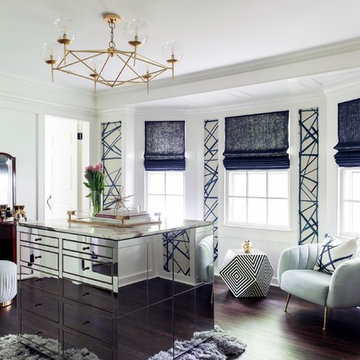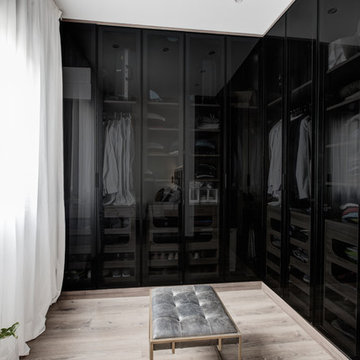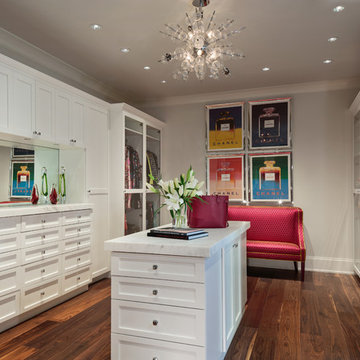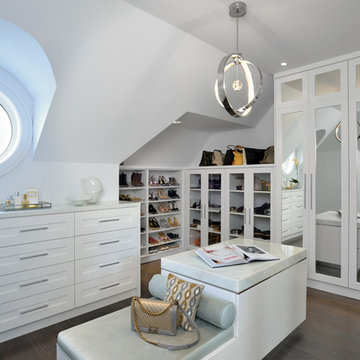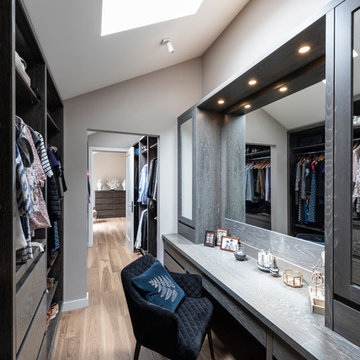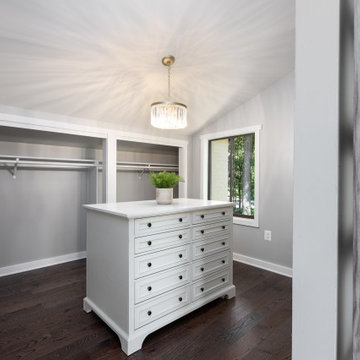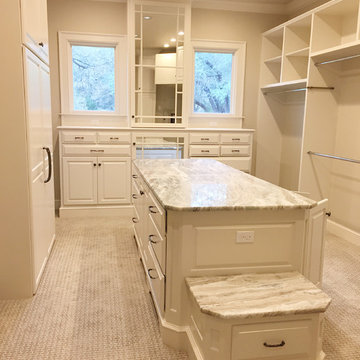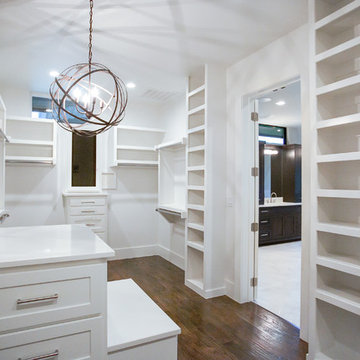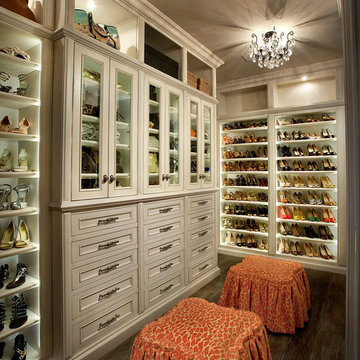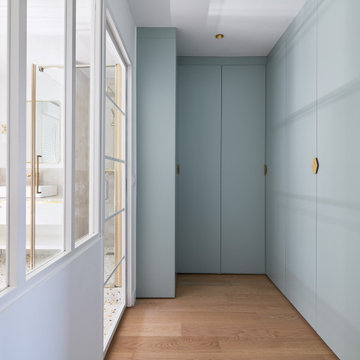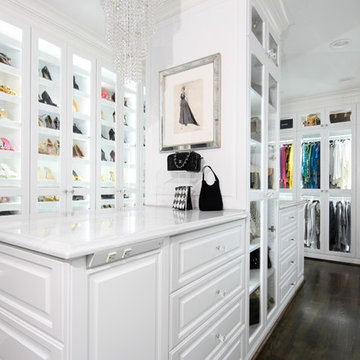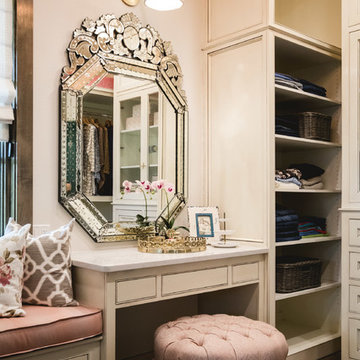Dressing Room Design Ideas with Brown Floor
Refine by:
Budget
Sort by:Popular Today
41 - 60 of 1,543 photos
Item 1 of 3
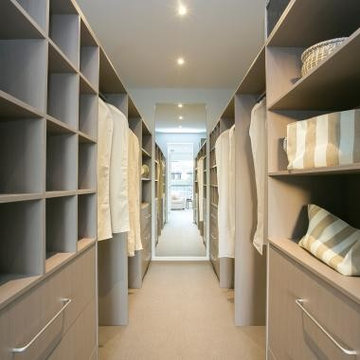
This walk-in robe seems to go on forever with the placement of the mirror at the rear of the room. The light colours keep it open feeling without being overwhelming and no dark corners.
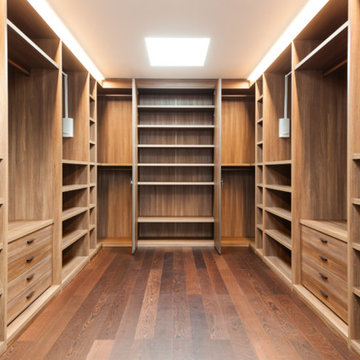
Here's the same photo before the wood was stained and finished. Wonderful construction and craftsmanship!
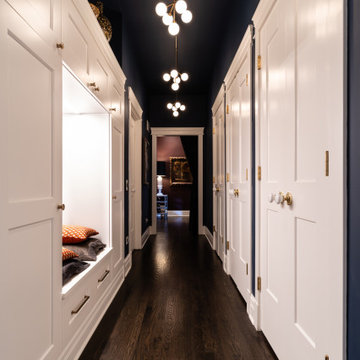
This long, private hallway off of the master bedroom is flanked by closets and built-ins and connects to the master bath. The tall ceiling, painted the same inky shade of Benjamin Moore Newburyport Blue as the walls, gives the illusion of infinite depth, punctuated by glowing orb lights.
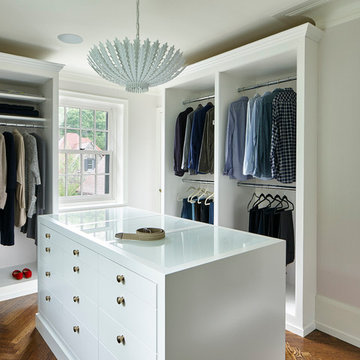
The second floor of the house was re-configured to host a complete master suite. This dressing room accommodates the wardrobes of both the client and their partner, and features a bespoke built-in dresser for additional storage.
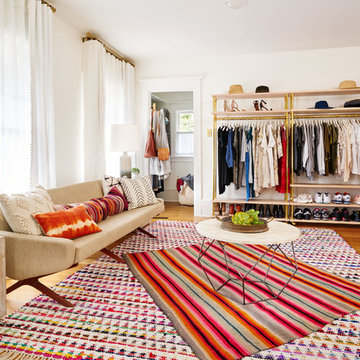
View of the custom clothing rack and shelving in this sunny dressing room & closet. - photos by Blackstone Edge
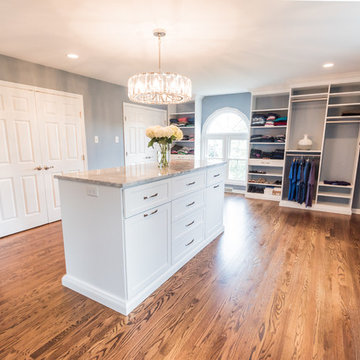
Gardner/Fox - Gardner/Fox completed this master suite renovation including a master bathroom expansion and renovation, and the creation of a walk-in closet. The new bathroom was doubled in size, after being combined with an unused walk-in closet. The new bathroom hosts a custom built-in vanity and storage, a 40 square-foot glass enclosed shower, and an Albert and Victoria free standing tub. The new closet was converted from a seldom used living space.
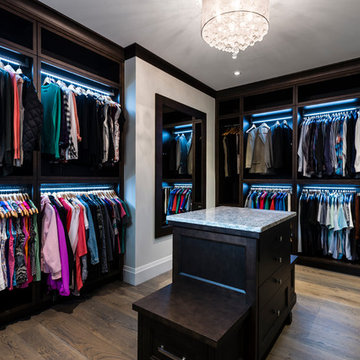
Upstairs a curved upper landing hallway leads to the master suite, creating wing-like privacy for adult escape. Another two-sided fireplace, wrapped in unique designer finishes, separates the bedroom from an ensuite with luxurious steam shower and sunken soaker tub-for-2. Passing through the spa-like suite leads to a dressing room of ample shelving, drawers, and illuminated hang-rods, this master is truly a serene retreat.
photography: Paul Grdina
Dressing Room Design Ideas with Brown Floor
3
