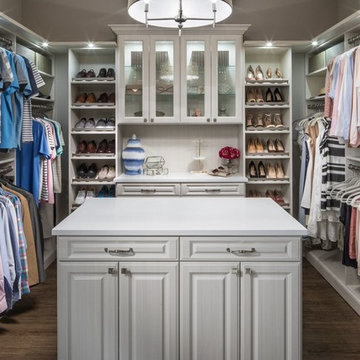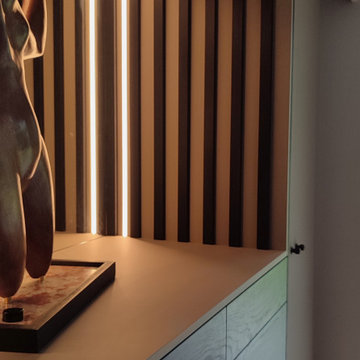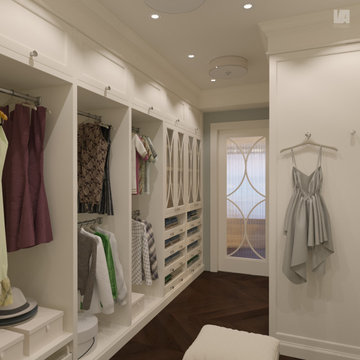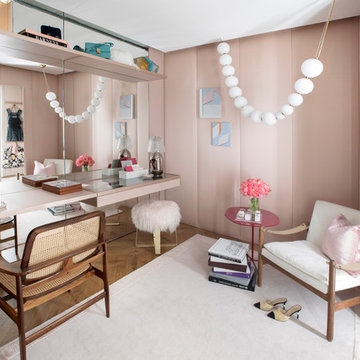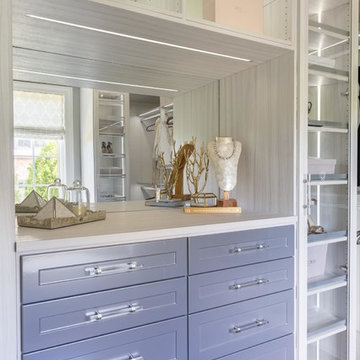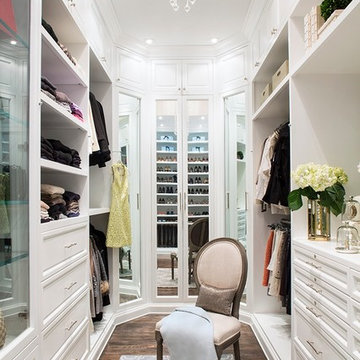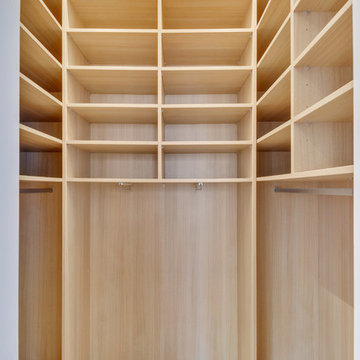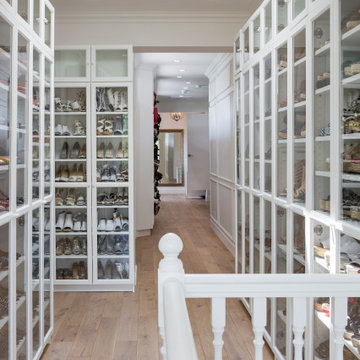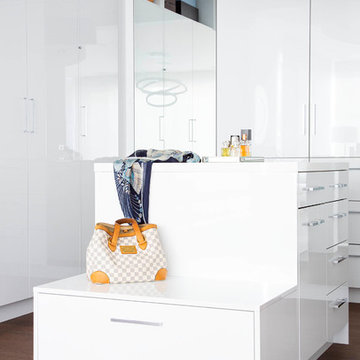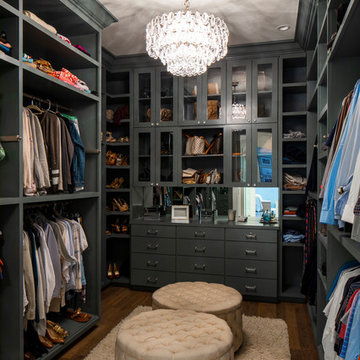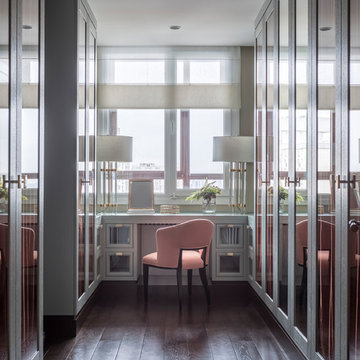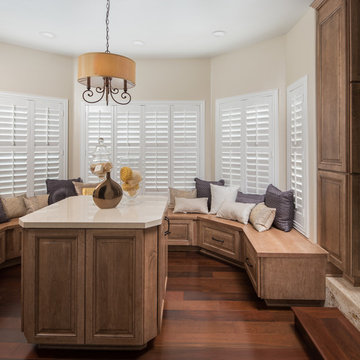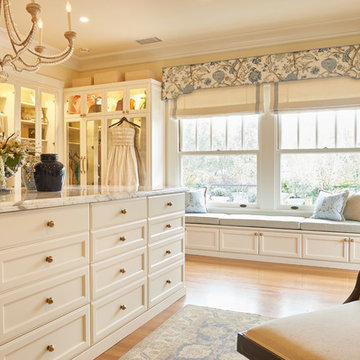Dressing Room Design Ideas with Brown Floor
Refine by:
Budget
Sort by:Popular Today
121 - 140 of 1,543 photos
Item 1 of 3
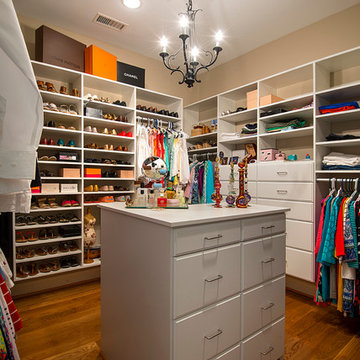
A new custom closet provided the lady of the house with ample storage for her wardrobe.
Photography: Jason Stemple
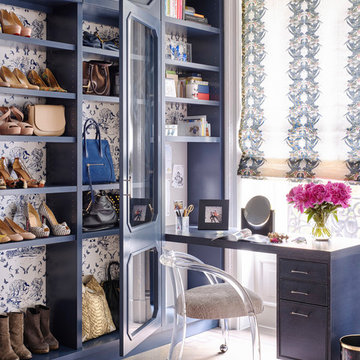
Montgomery Place Townhouse
The unique and exclusive property on Montgomery Place, located between Eighth Avenue and Prospect Park West, was designed in 1898 by the architecture firm Babb, Cook & Willard. It contains an expansive seven bedrooms, five bathrooms, and two powder rooms. The firm was simultaneously working on the East 91st Street Andrew Carnegie Mansion during the period, and ensured the 30.5’ wide limestone at Montgomery Place would boast landmark historic details, including six fireplaces, an original Otis elevator, and a grand spiral staircase running across the four floors. After a two and half year renovation, which had modernized the home – adding five skylights, a wood burning fireplace, an outfitted butler’s kitchen and Waterworks fixtures throughout – the landmark mansion was sold in 2014. DHD Architecture and Interior Design were hired by the buyers, a young family who had moved from their Tribeca Loft, to further renovate and create a fresh, modern home, without compromising the structure’s historic features. The interiors were designed with a chic, bold, yet warm aesthetic in mind, mixing vibrant palettes into livable spaces.
Photography: Annie Schlechter
www.annieschlechter.com
© DHD / ALL RIGHTS RESERVED.
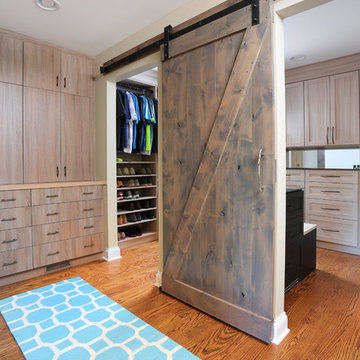
This closet also functions as a dressing suite. The barn door gives a rustic feel. A large hutch ensures that there is plenty of storage.
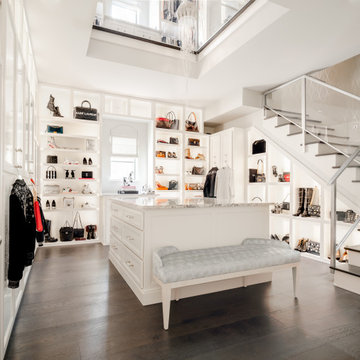
This expansive two-story master closet is a dream for any fashionista, showcasing purses, shoes, and clothing collections in custom-built, backlit cabinetry. With its geometric metallic wallpaper and a chic sitting area in shades of pink and purple, it has just the right amount of glamour and femininity.
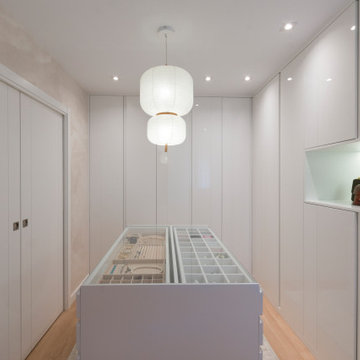
Soñar y disponer ahora de un vestidor de película o de influencia. Este espacio especialmente diseñado para las necesidades de nuestra clienta, es el sueño de muchos de nosotros, que conseguimos crear un espacio intimo, muy funcional y sobre todo... delicado y muy detallado. Con una isla de cajones y vitrina, o espacio especifico de tocador, hacen de este un lugar donde disfrutar.
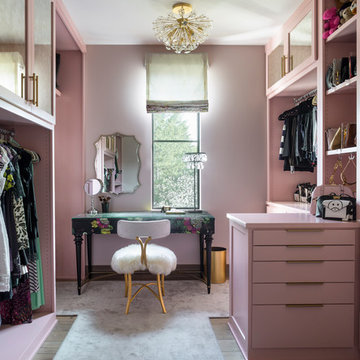
Custom cut carpet in walk in closet.
Interior Design: Duet Design Group
Photo: Emily Minton Redfield

Fully integrated Signature Estate featuring Creston controls and Crestron panelized lighting, and Crestron motorized shades and draperies, whole-house audio and video, HVAC, voice and video communication atboth both the front door and gate. Modern, warm, and clean-line design, with total custom details and finishes. The front includes a serene and impressive atrium foyer with two-story floor to ceiling glass walls and multi-level fire/water fountains on either side of the grand bronze aluminum pivot entry door. Elegant extra-large 47'' imported white porcelain tile runs seamlessly to the rear exterior pool deck, and a dark stained oak wood is found on the stairway treads and second floor. The great room has an incredible Neolith onyx wall and see-through linear gas fireplace and is appointed perfectly for views of the zero edge pool and waterway. The center spine stainless steel staircase has a smoked glass railing and wood handrail. Master bath features freestanding tub and double steam shower.
Dressing Room Design Ideas with Brown Floor
7
