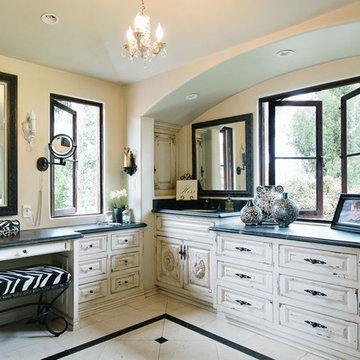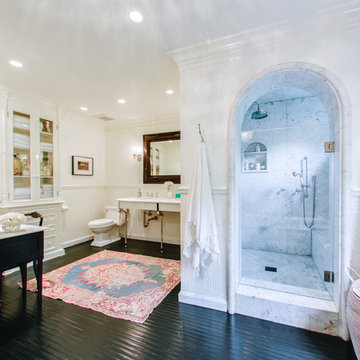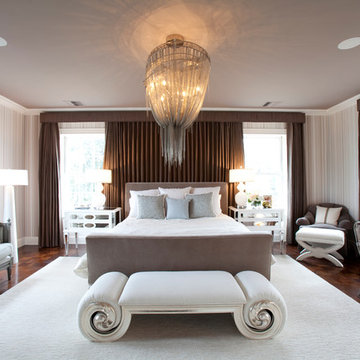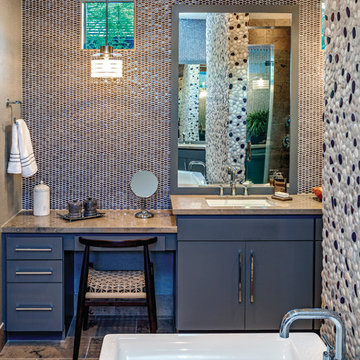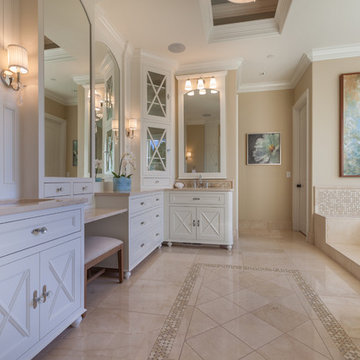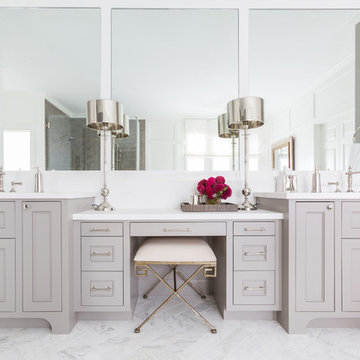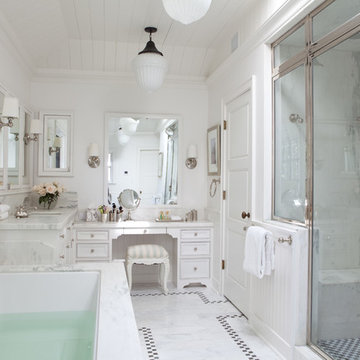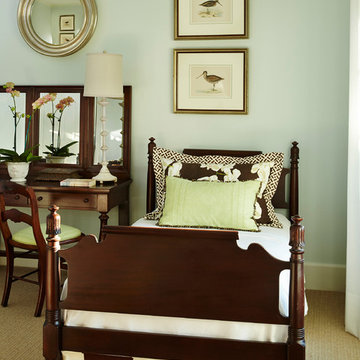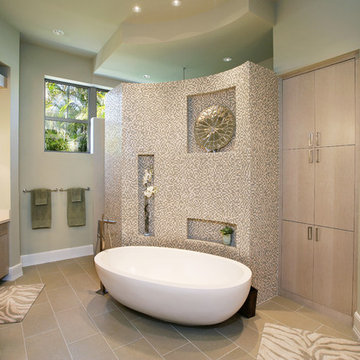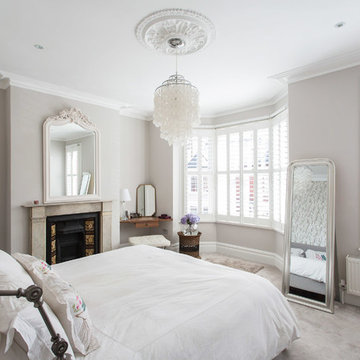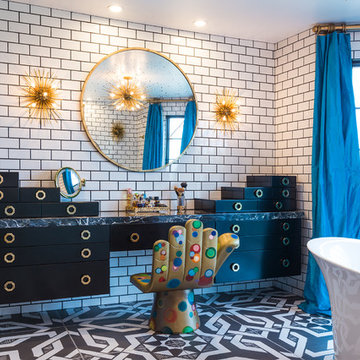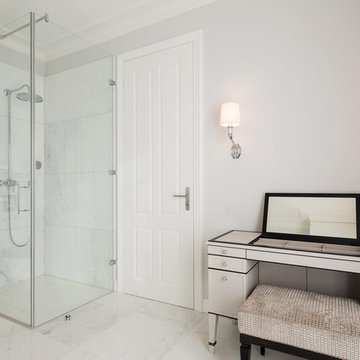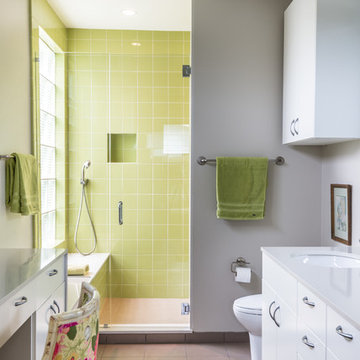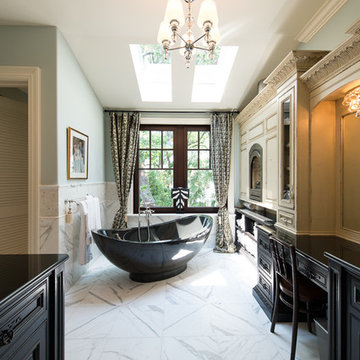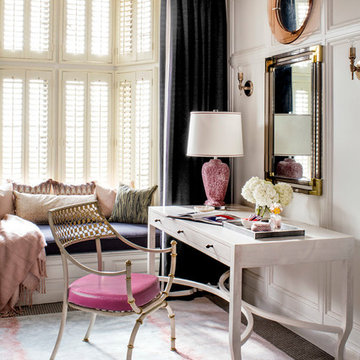Home
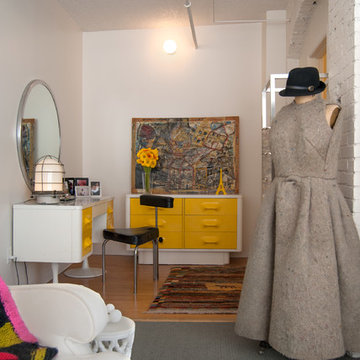
A sculptural dress form made by Weiss's ex-husband, artist Karl Mullen, marks the passage into the dressing area. Weiss also represents Mullen at Weisshouse, and holds many of his paintings in her private collection.
Although the dressing area is out of the path of natural light, it does not lack in sunlight. Cadmium yellow accents echo from elsewhere in the bedroom, which brighten the nook and tie it in with the rest of the space.
Adrienne DeRosa Photography © 2013 Houzz
Find the right local pro for your project
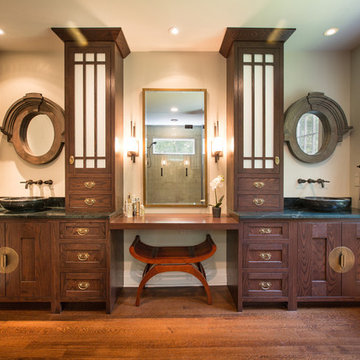
After having lived in 22 different places all around the world, this family decided to settle in a Dutch colonial home in Harding Township. The house sits on a wonderful piece of property that is only challenged by the wetlands that surround it. For this reason, we had to work within the existing footprint and not consider any additions. The homeowners wanted to be able to host the holidays in their new home which meant we had an aggressive design and construction schedule. We started the design work in the Spring of 2012 and construction took place over the Summer and into the Fall. By Thanksgiving, the project was complete, with no meaningful cost overruns.
Renovations included a new kitchen, mudroom, and office/library on the first floor and a new master suite, hall bath, home office, and laundry room upstairs. The challenge was creating comfortable space with clean lines that would accommodate the homeowner’s casual and worldly lifestyle, but would not feel out of place with the character of the existing house.
The kitchen is a glorious hard-working space with lots of counter space, space for a giant farmer’s table, and symmetrical views through oversized double hung-windows out to the expansive yard. The master bath is outfitted with wood, stone, and metal, and also includes artifacts from some of their world travels. In a second phase of work, we designed some outbuilding to further enhance the character of the property. Currently we are working with the family to design a memorial to honor their child who died of Leukemia.
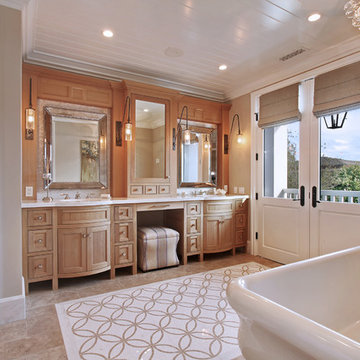
Architect: Brandon Architects Inc.
Contractor/Interior Designer: Patterson Construction, Newport Beach, CA.
Photos by: Jeri Keogel
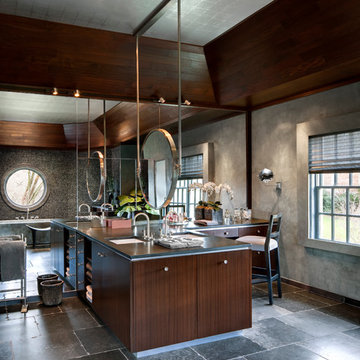
Additional view of Zen style Master bathroom shows mirrored wall,back to back vanities, dressing table area, and suspended mirror and freestanding towel rack.
Photo Credit: Bruce Buck photography
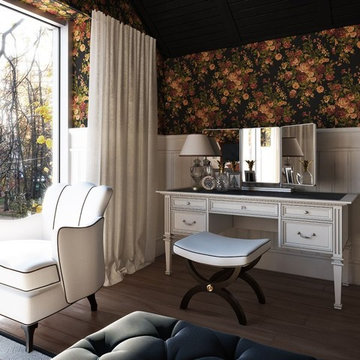
Bedroom interior in the style of Traditional. Rich wood decor and classic furniture.
8



















