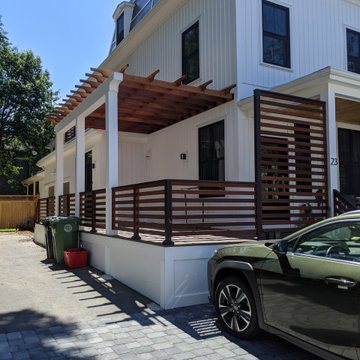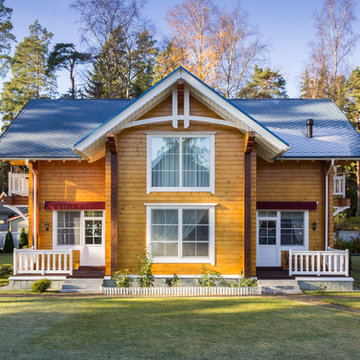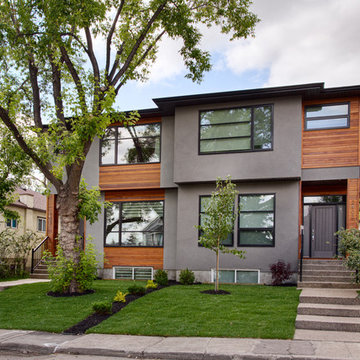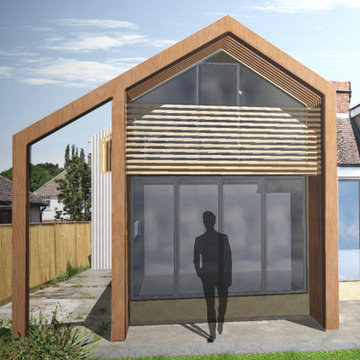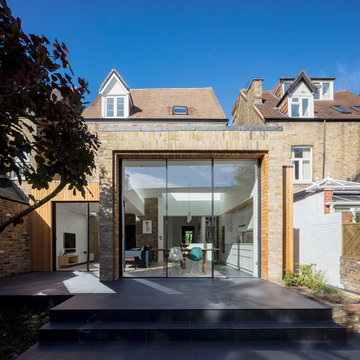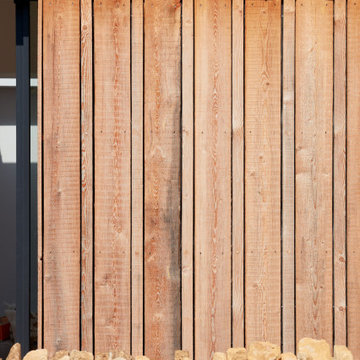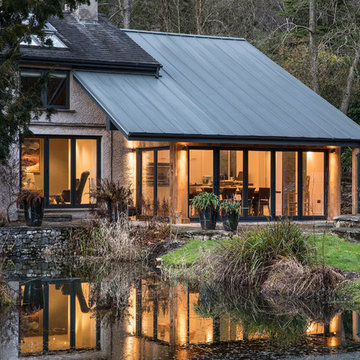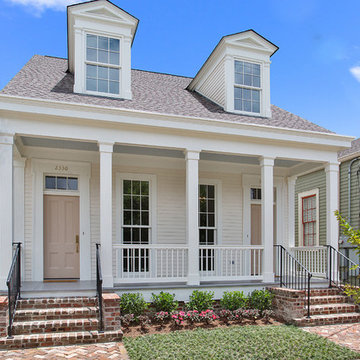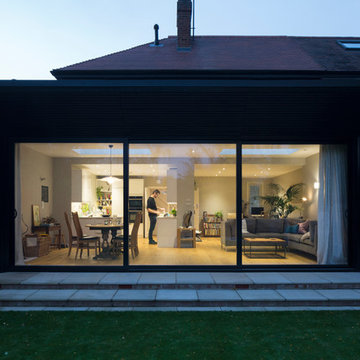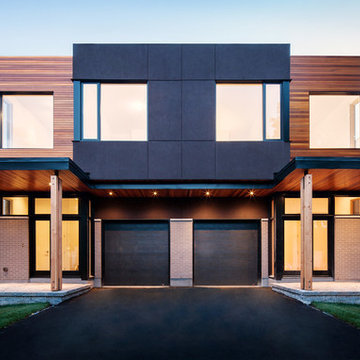Duplex Exterior Design Ideas with Wood Siding
Refine by:
Budget
Sort by:Popular Today
1 - 20 of 477 photos
Item 1 of 3

The wooden external cladding is “pre-fossilised” meaning it’s resistant to rot and UV degradation. Made by Organowood, this timber cladding is saturated with silicon compounds turning the wood into stone. Thus, the wood is protected without the use of biocides or heavy metals.
http://www.organowood.co.uk
Photo: Rick McCullagh
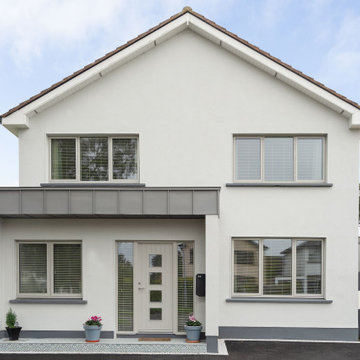
Casement windows & timber entrance door with a silky grey(RAL 7044) exterior finish on a semi-detached home.
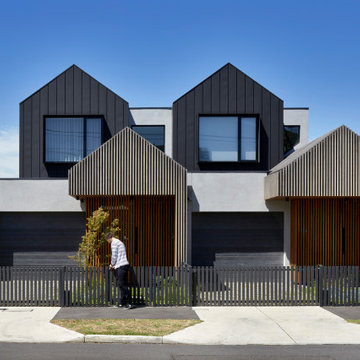
Contemporary townhouses set in a heritage area, looks to recreate the traditional Victorian form and rhythm in a modern way.
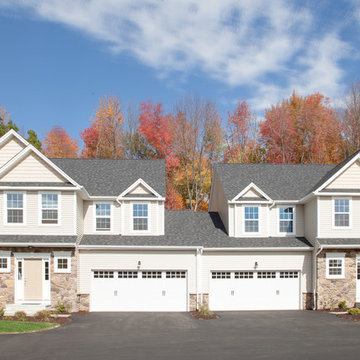
Nestled amongst the trees on over 49 Acres will be 128 Townhouses with private walking trails, a private clubhouse and two recreation areas. Two and three bedroom townhouses range in size from 1200 sq. ft. to 2300 sq. ft. There are several models to select from. Open floor plans, 1st floor master bedrooms, private decks and patios, lofts, private individual elevators and state of the art Caeta lighting systems are just a few of the features available. This maintenance free community has easy access to Route 291, Route 91 and Interstate 84 with prices ranging from $189,900 to $325,900.
South Windsor Woods also offers 12 Duplexes and 15 Free Standing Homes Customize your home with many options available to suit your individual needs. Three bedroom Capes and Colonials have features that include 1st floor master bedroom suites, private sitting areas, lofts, 2 story foyers, breakfast nook, walk-in pantries, linear fireplaces and oversized showers. The homes range from 21 square feet to 2700 square feet. Prices at $369,900 to $476,900. All this set on your own private yard. .

Dormont Park is a development of 8 low energy homes in rural South Scotland. Built to PassivHaus standards, they are so airtight and energy efficient that the entire house can be heated with just one small radiator.
Here you can see the exterior of the semi-detached houses, which are clad with larch and pink render.
The project has been lifechanging for some of the tenants, who found the improved air quality of a Passivhaus resolved long standing respiratory health issues. Others who had been struggling with fuel poverty in older rentals found the low heating costs meant they now had much more disposable income to improve their quality of life.
Photo © White Hill Design Studio LLP
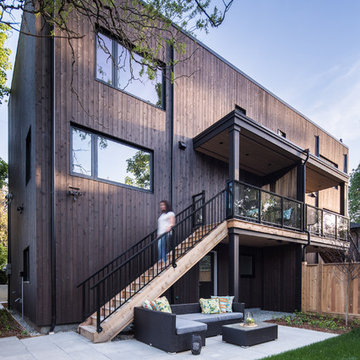
Rear exterior of duplex. Features vertical cedar siding stained with Broda (Burnt Wood).
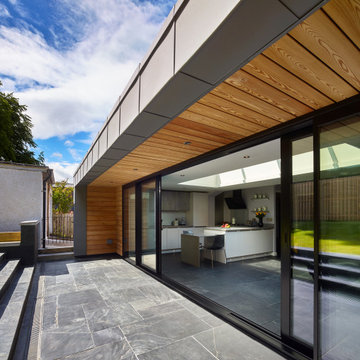
A new single storey addition to a home on Clarendon Road, Linlithgow in West Lothian which proposes full width extension to the rear of the property to create maximum connection with the garden and provide generous open plan living space. A strip of roof glazing allows light to penetrate deep into the plan whilst a sheltered external space creates a sun trap and allows space to sit outside in privacy.
The canopy is clad in a grey zinc fascia with siberian larch timber to soffits and reveals to create warmth and tactility.
Duplex Exterior Design Ideas with Wood Siding
1
