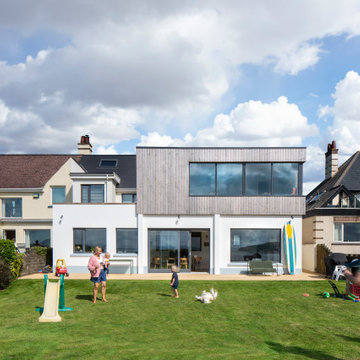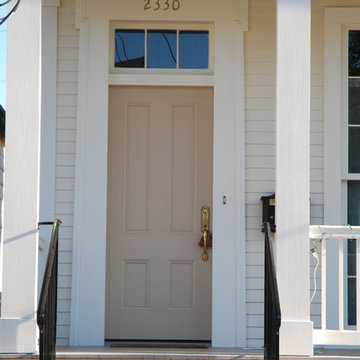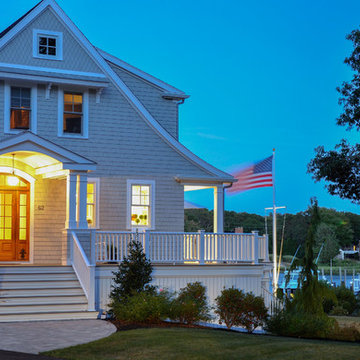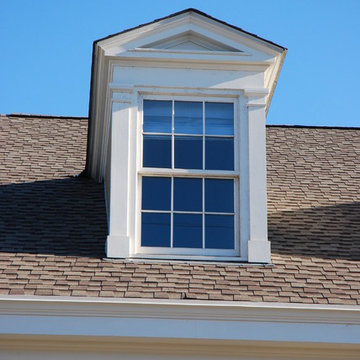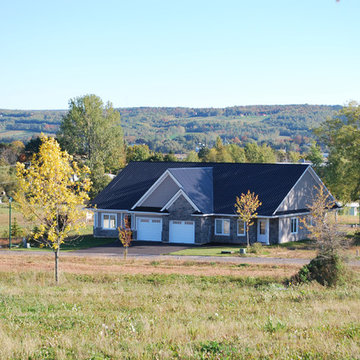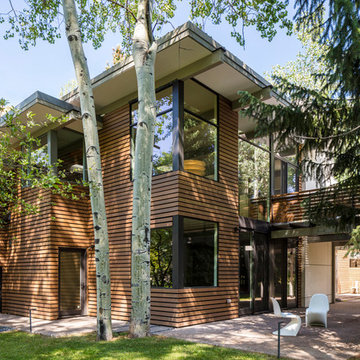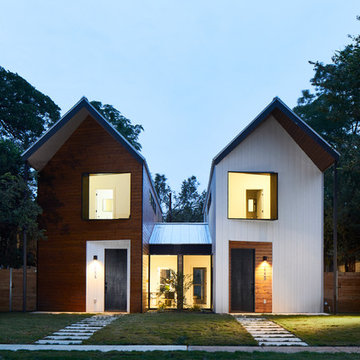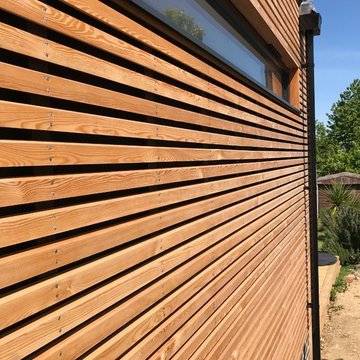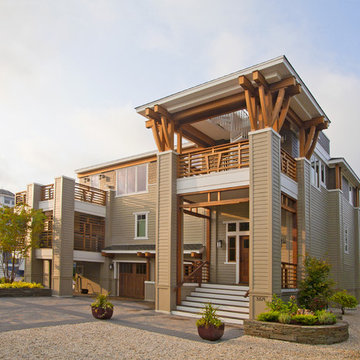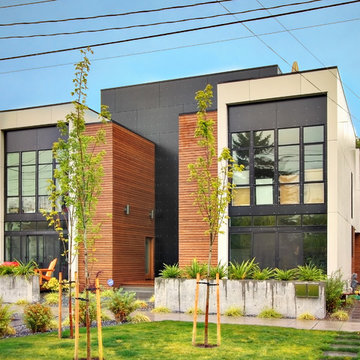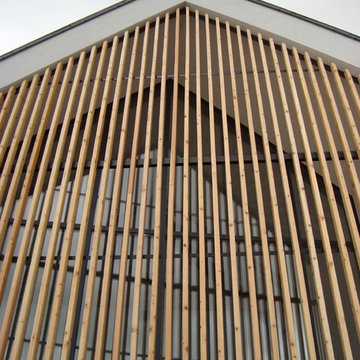Duplex Exterior Design Ideas with Wood Siding
Refine by:
Budget
Sort by:Popular Today
61 - 80 of 478 photos
Item 1 of 3
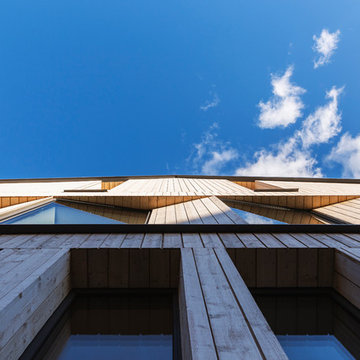
Windows are angled Southward on the rear facade to maximise solar gains. This contributes to how the home is heated. Triple glazed, passivhaus standard windows are supplied by Ecospheric Windows.
https://www.ecospheric.co.uk/windows
Photo: Rick McCullagh
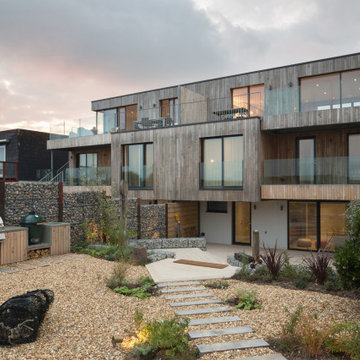
Exterior photo of part of the gardens designed within our scope of work. Landscapes are important to us and we enjoy integrating this within our work when ever possible.
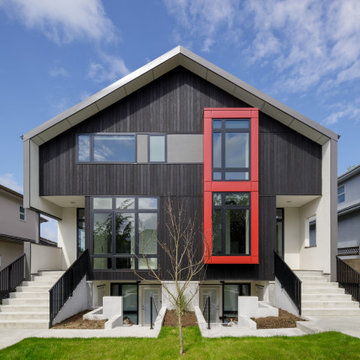
Modern shallow peaked roof side-by-side duplex with secondary suites on the lower level. Exterior is metal fascia and burnt wood exterior siding and bold red metal feature of some front windows.
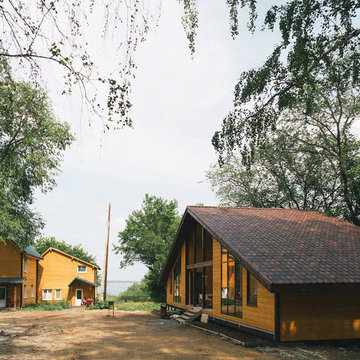
Гостевой дом на берегу озера Калды в Челябинской области построен с панорамными окнами выходящим на озеро. Светлое пространство гостиной переменной высоты доходит прямо до крыши. Высота гостиной более 4м. На двусветной общей террасе планируется устройство сетки-гамака.
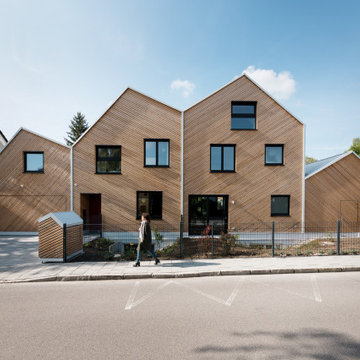
Eine besondere Note erhält das Doppelhaus durch zwei einfache Maßnahmen. Einerseits wurde die unbehandelte Lärchenholzschalung an den Stirnseiten in der abwechselnden Dachneigung der einzelnen Häuser verlegt, andererseits wurden die unvermeidlichen Regenfallrohre als Gestaltungselement verwendet und zeichnen zusammen mit dem Blechdach und dem Blechsockel das Haus mit einem feingliedrigen, hellen Rahmen nach.
Ansicht Nord
Fotograf: Sorin Morar
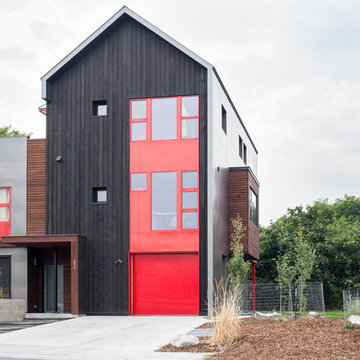
Modern twist on the classic A-frame profile. This multi-story Duplex has a striking façade that juxtaposes large windows against organic and industrial materials. Built by Mast & Co Design/Build features distinguished asymmetrical architectural forms which accentuate the contemporary design that flows seamlessly from the exterior to the interior.
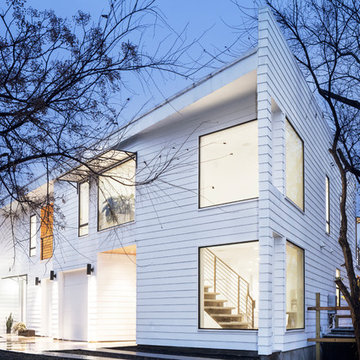
Unique site configuration informs a volumetric building envelope housing 2 units with distinctive character.
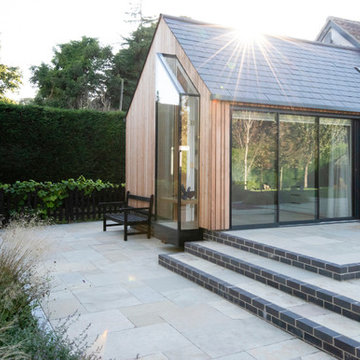
Weathered larch extension with frameless 'fishtank' window and Maxlight sliding doors.
Photo by Anthony Cullen.
Duplex Exterior Design Ideas with Wood Siding
4
