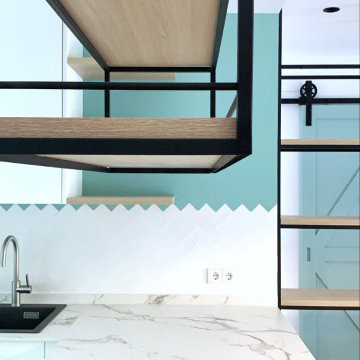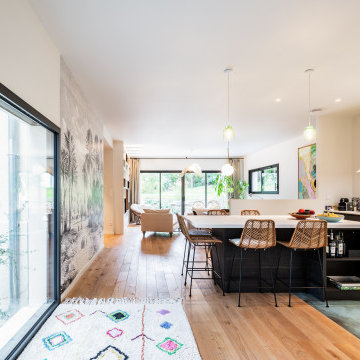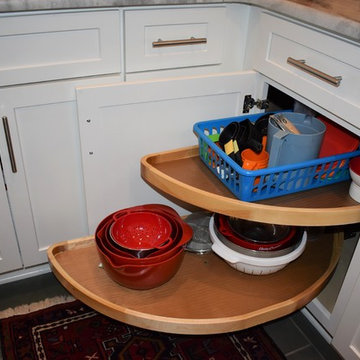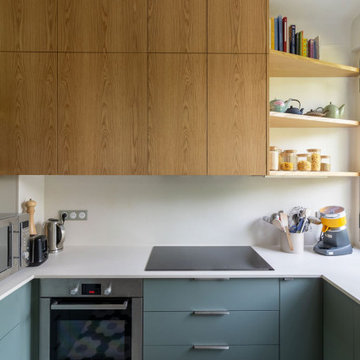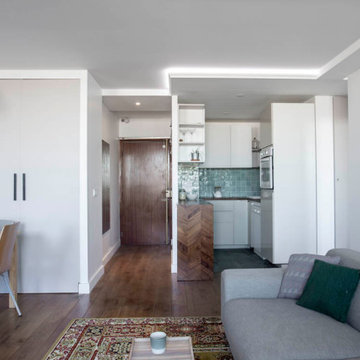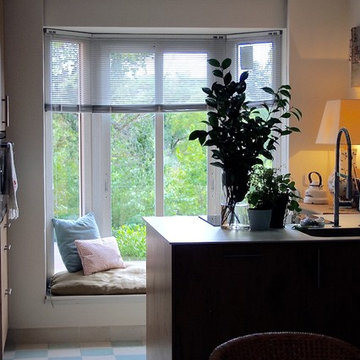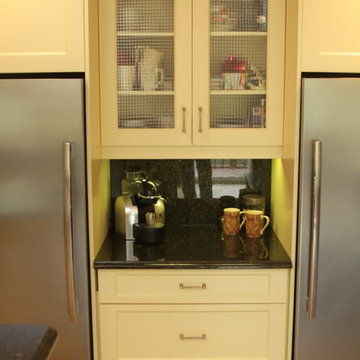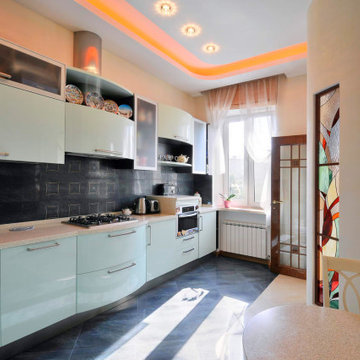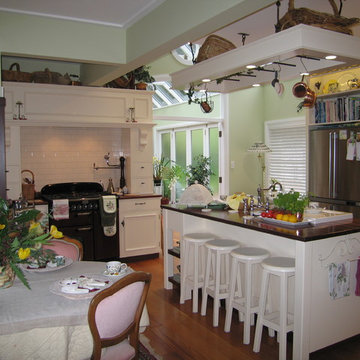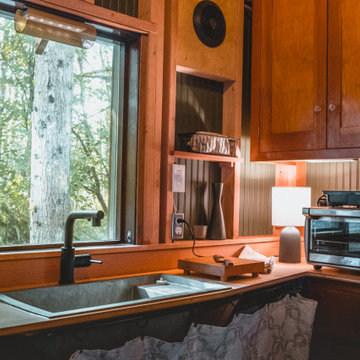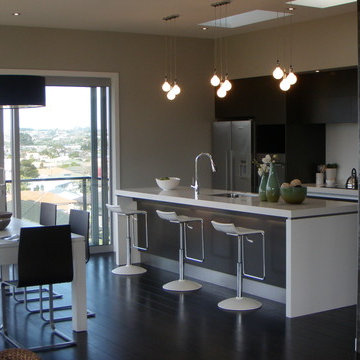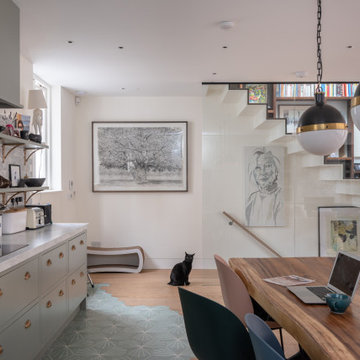Eat-in Kitchen with Green Floor Design Ideas
Refine by:
Budget
Sort by:Popular Today
181 - 200 of 336 photos
Item 1 of 3
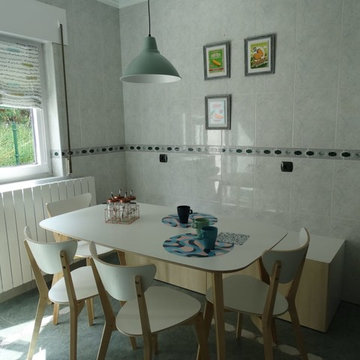
La cocina se ha actualizado con unos vinilos blancos en las puertas y cajones, lacando en blanco toda la carpintería de ventanas y puertas. Hemos instalado unos bonitos estores paquetto en las ventanas y puerta de salida al jardín.
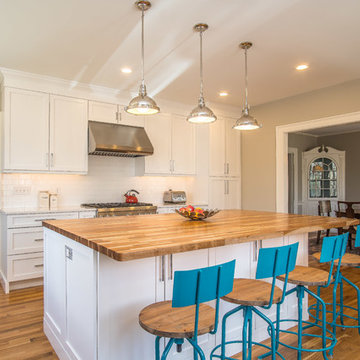
The pendants in this kitchen go very well with the 1924 style of the home. The opening to the dining room was created to bring the two spaces together.
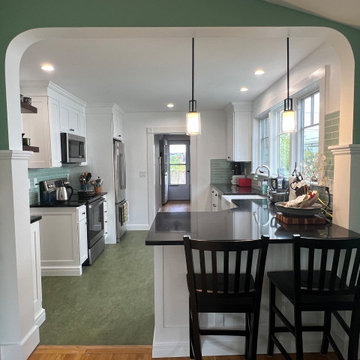
Relocating the large window for a more centered sink location and extension of countertops helps connect this new kitchen to the outdoors while maintaining all the natural light that floods into this space.
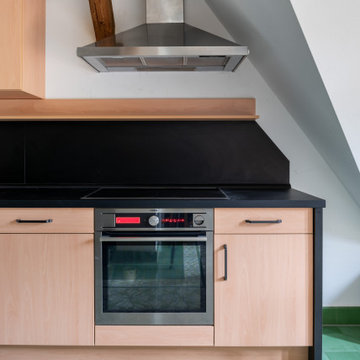
Im Dachgeschoss einer alten Gründerzeitvilla sollte eine Küche entstehen. Wir waren als Planer und Schreiner gefordert, den örtliche Gegebenheiten mit Dachschräge, Balken und Charakteristika des alten Hauses genüge zu tragen. Entstanden ist eine schlichte Küche, die den Raum an sich wirken lässt.
Die Fronten sind in einer schlichten hellen Buche, Arbeitsplatte und Rückwand in kontrastreicher Schieferoptik. Beides ergänzt sich wunderbar mit dem sehr lebhaften und dominanten Bodenbelag.
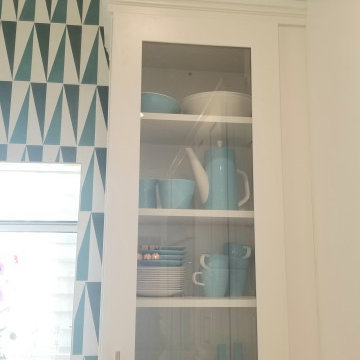
New kitchen cabinets with an island in the middle and quartz counter top. built in oven with cook top, sub zero fridge. pendents lights over the island and sink. bar stool on one side of the island. pantries on both sides of the fridge. green cement tile on back-splash walls.. upper cabinets with glass and shelves. new floor. new upgraded electrical rewiring. under cabinet lights. dimmer switches. raising ceiling to original height. new linoleum green floors. 4 inch Led recessed lights. new plumbing upgrades.
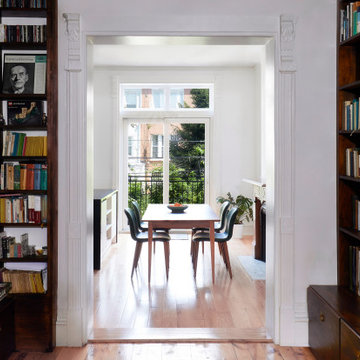
A view of the kitchen & dining area from the library & living room.
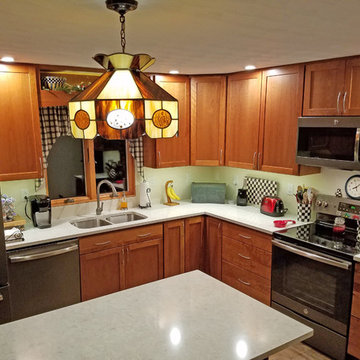
Traditional kitchen featuring StarMark cabinetry door style "Bridgeport" in Cherry with a Mocha stain with a Toffee glaze. Cabinets offer ample storage space in the L-shaped kitchen. Silestone engineered quartz white countertops. Lighting is provided by recessed ceiling lighting and cabinet undermount LED lighting. Unique island offers storage, seating for breakfast or casual meals, with a built-in glass display/storage at one end.
Kitchen designer, Stacey Young, Ithaca HEP Sales
Eat-in Kitchen with Green Floor Design Ideas
10
