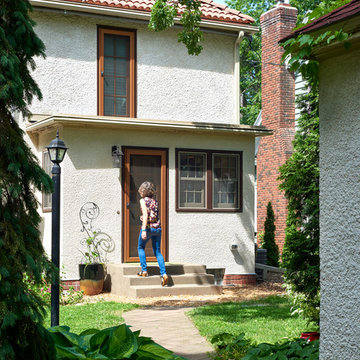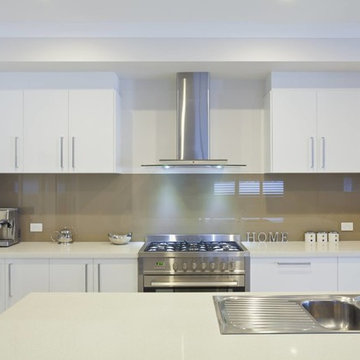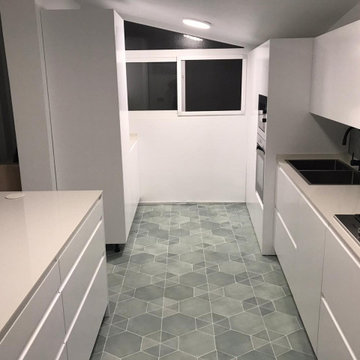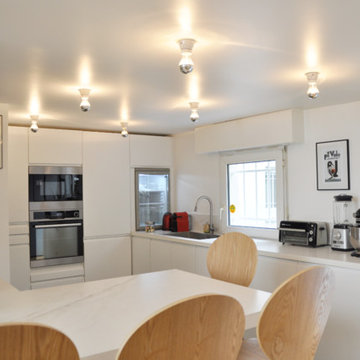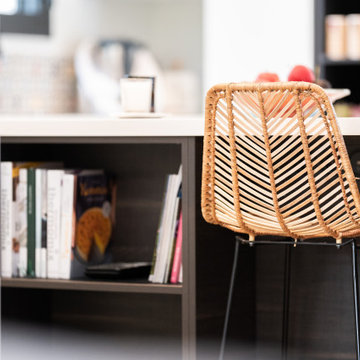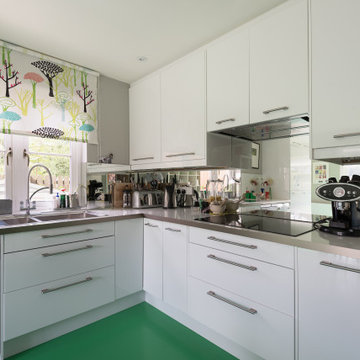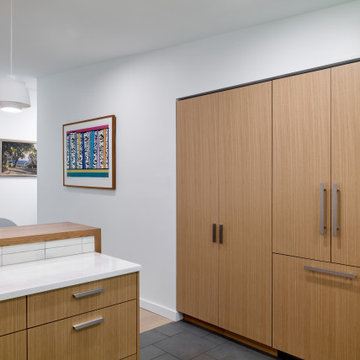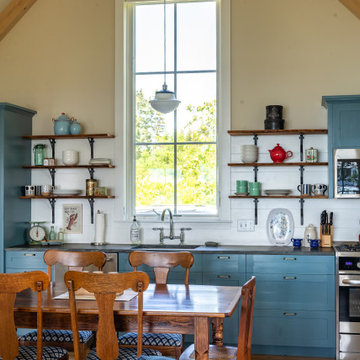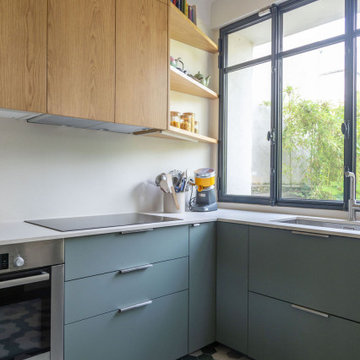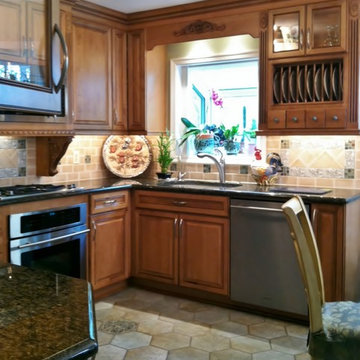Eat-in Kitchen with Green Floor Design Ideas
Refine by:
Budget
Sort by:Popular Today
161 - 180 of 336 photos
Item 1 of 3
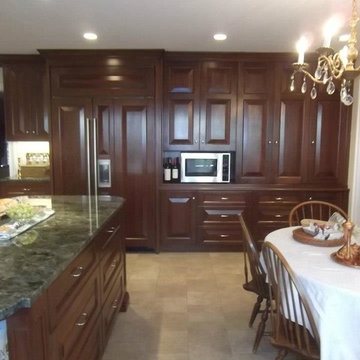
Aisle between island and table. Large pantry area with MW and a little space next to it for wine or books. All kinds of different storage spaces in this zone. Table has comfortable room around it. there's a special pull-out dog-gate at the far right end of the pantry cabinets, to close off hallway door to left.
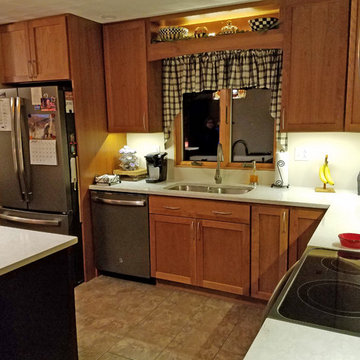
Traditional kitchen featuring StarMark cabinetry door style "Bridgeport" in Cherry with a Mocha stain with a Toffee glaze. Cabinets offer ample storage space in the L-shaped kitchen. Silestone engineered quartz white countertops. Lighting is provided by recessed ceiling lighting and cabinet undermount LED lighting. Unique island offers storage, seating for breakfast or casual meals, with a built-in glass display/storage at one end.
Kitchen designer, Stacey Young, Ithaca HEP Sales
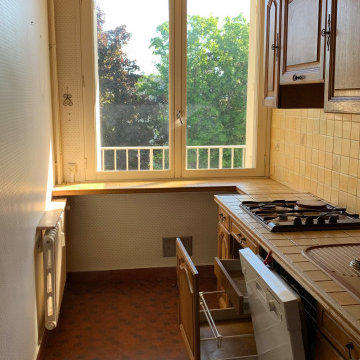
la cuisine dans son jus ! le but était d'apporter de la modernité et de la fonctionnalité
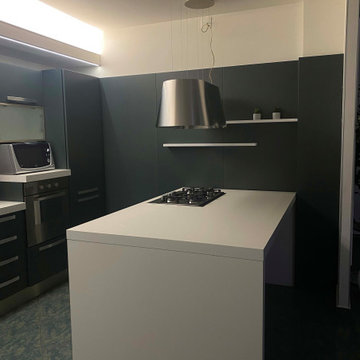
Con il cliente abbiamo studiato ogni dettaglio, progettando e rivoluzionando completamente l'ambiente della cucina!
I clienti volevano uno spazio moderno, fresco e che desse aria di nuovo al vecchio ambiente, con il nostro architetto abbiamo studiato e proposto uno dei colori dell'anno, il "Verde Comodoro".
Abbinando pannelli in acciaio satinato.
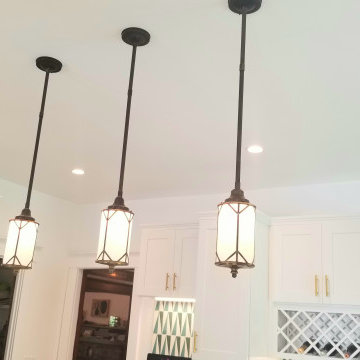
New kitchen cabinets with an island in the middle and quartz counter top. built in oven with cook top, sub zero fridge. pendents lights over the island and sink. bar stool on one side of the island. pantries on both sides of the fridge. green cement tile on back-splash walls.. upper cabinets with glass and shelves. new floor. new upgraded electrical rewiring. under cabinet lights. dimmer switches. raising ceiling to original height. new linoleum green floors. 4 inch Led recessed lights. new plumbing upgrades.
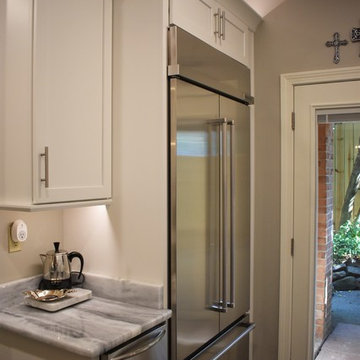
After some reconfiguring in the bathroom on the other side of this wall, we were able to shift the wall back to allow the room for the refrigerator and ice maker. By being able to place the refrigerator here, the kitchen has a more functional and open layout as well as some extra cabinet and countertop areas.
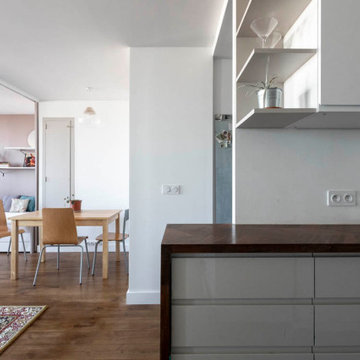
La vue de la nouvelle cuisine, à la place des anciens rangements. vers l'ancienne cuisine. La profondeur créée par la démolition des cloisons est sublime!
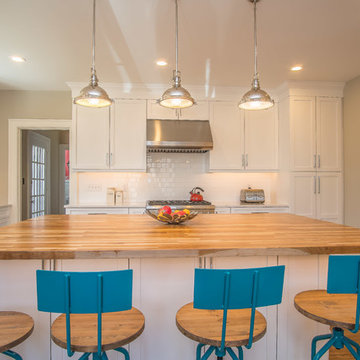
Beautiful White cabinets with a White Subway tile back splash. You can't go wrong with this combo!
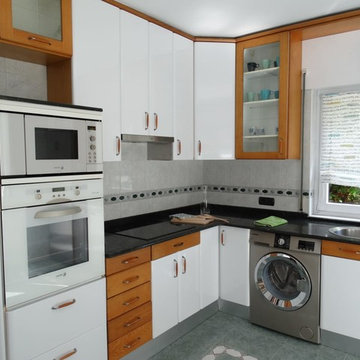
La cocina se ha actualizado con unos vinilos blancos en las puertas y cajones, lacando en blanco toda la carpintería de ventanas y puertas. Hemos instalado unos bonitos estores paquetto en las ventanas y puerta de salida al jardín.
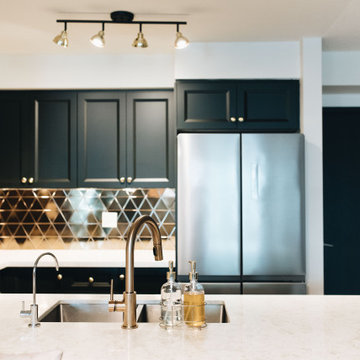
A two bath & kitchen renovation in a condo. Client wanted a bigger dining area for entertaining guests. We removed the two level breakfast bar and extended the depth of the peninsula countertop and created a seated banquette area with built in storage benches. This provided the client more storage and more seating area for the guests.
The bathroom had a built-in enclosed shower unit and felt really claustrophic. We replaced it with a custom shower glass enclosure to open up the bathroom space.
Client didn’t like the current floors, we replaced it with luxury vinyl planks for durabilty.
Eat-in Kitchen with Green Floor Design Ideas
9
