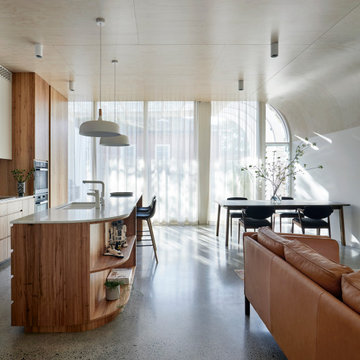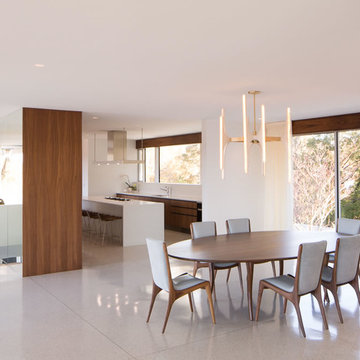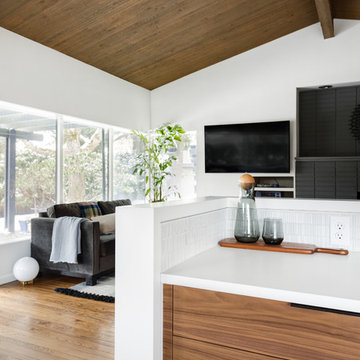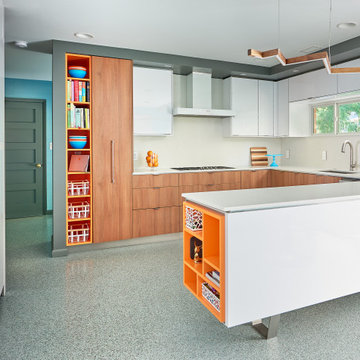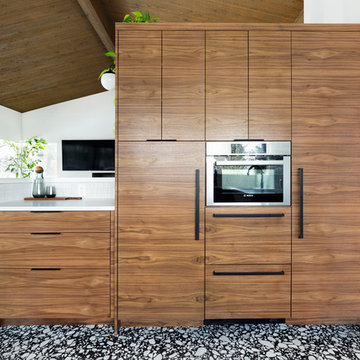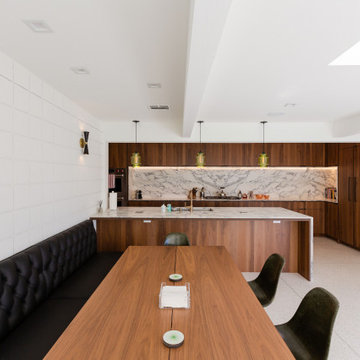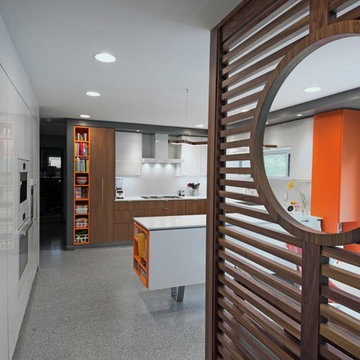Eat-in Kitchen with Terrazzo Floors Design Ideas
Refine by:
Budget
Sort by:Popular Today
21 - 40 of 692 photos
Item 1 of 3
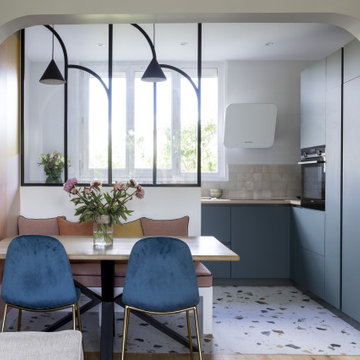
Le salon autrefois séparé de la cuisine a laissé place à une pièce unique. L'ouverture du mur porteur a pris la forme d'une arche pour faire écho a celle présente dans l'entrée. Les courbes se sont invitées dans le dessin de la verrière et le choix du papier peint. Le coin repas s'est immiscé entre la cuisine et le salon. L'ensemble a été conçu sur mesure pour notre studio.

In the case of the Ivy Lane residence, the al fresco lifestyle defines the design, with a sun-drenched private courtyard and swimming pool demanding regular outdoor entertainment.
By turning its back to the street and welcoming northern views, this courtyard-centred home invites guests to experience an exciting new version of its physical location.
A social lifestyle is also reflected through the interior living spaces, led by the sunken lounge, complete with polished concrete finishes and custom-designed seating. The kitchen, additional living areas and bedroom wings then open onto the central courtyard space, completing a sanctuary of sheltered, social living.
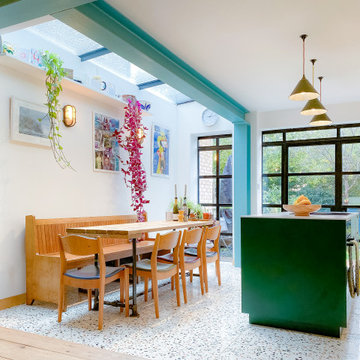
A bright and airy transformation of a family home in Oxford. Generous windows and rooflight complimented with fun details and finishes create a unique look and strong visual connection to the garden.

Ce projet nous a été confié par une famille qui a décidé d'investir dans une maison spacieuse à Maison Lafitte. L'objectif était de rénover cette maison de 160 m² en lui redonnant des couleurs et un certain cachet. Nous avons commencé par les pièces principales. Nos clients ont apprécié l'exécution qui s'est faite en respectant les délais et le budget.
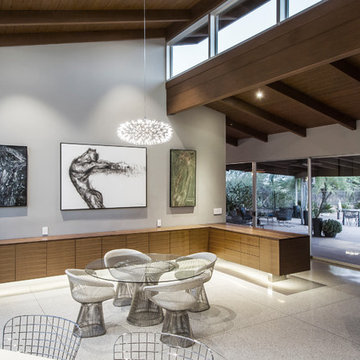
A major kitchen remodel to a spectacular mid-century residence in the Tucson foothills. Project scope included demo of the north facing walls and the roof. The roof was raised and picture windows were added to take advantage of the fantastic view. New terrazzo floors were poured in the renovated kitchen to match the existing floor throughout the home. Custom millwork was created by local craftsmen.
Photo: David Olsen
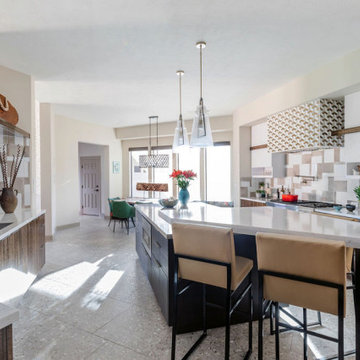
Designed for a client looking for an inspiring space to cook and entertain, the updated kitchen provides both function and style. This contemporary kitchen is full of subtle materials and earthy colors that make the space fresh and invigorating. The custom multi-level island provides the perfect gathering place for cooking classes, dining, and food preparation. The expansive space includes the breakfast area with a cozy window seat with plenty of storage for the client's cookbooks.
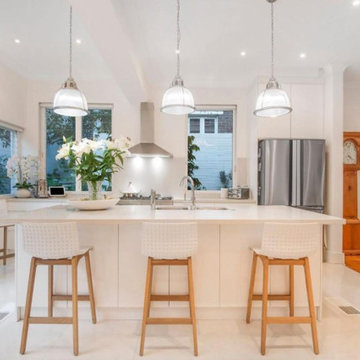
This inviting kitchen is designed with an open floor plan, accentuated by an elegant overhanging counter that blends seamlessly into a stunning island topped with white quartz, featuring a convenient sink for easy food preparation and socializing. The space is illuminated by sleek pendant lights which, along with the big sliding windows, flood the kitchen with natural light, enhancing the bright and airy feel. These expansive windows not only offer unobstructed views of the outdoors but also create a seamless integration between indoor comfort and the beauty of the natural surroundings. Transitional cabinets provide ample storage while maintaining the kitchen's sleek and sophisticated aesthetic. The combination of practical design elements and the infusion of natural light through the large windows creates a warm, welcoming, and highly functional space that is perfect for both cooking and entertaining.
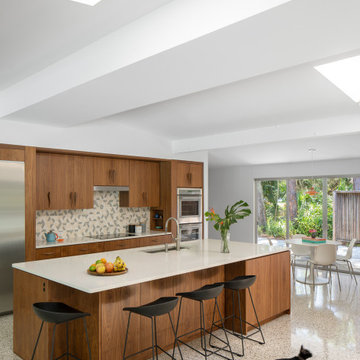
Walnut cabinetry with sculptural pulls and a pinwheel patterned tile backsplash pick up the colors in the terrazzo floor and nod to the home’s mid-century modern roots.
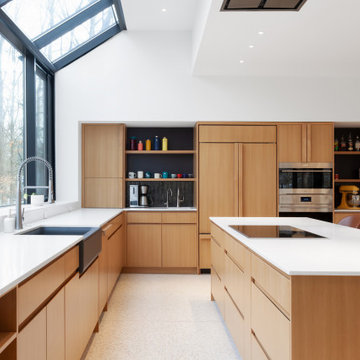
Modern Brick House, Indianapolis, Windcombe Neighborhood - Christopher Short, Derek Mills, Paul Reynolds, Architects, HAUS Architecture + WERK | Building Modern - Construction Managers - Architect Custom Builders
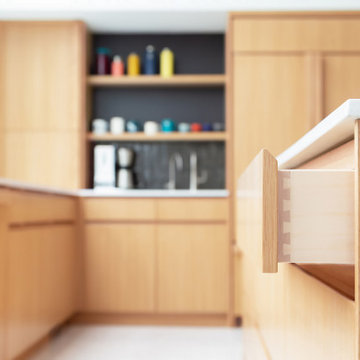
Modern Brick House, Indianapolis, Windcombe Neighborhood - Christopher Short, Derek Mills, Paul Reynolds, Architects, HAUS Architecture + WERK | Building Modern - Construction Managers - Architect Custom Builders
Eat-in Kitchen with Terrazzo Floors Design Ideas
2


