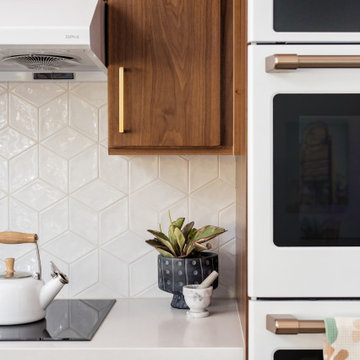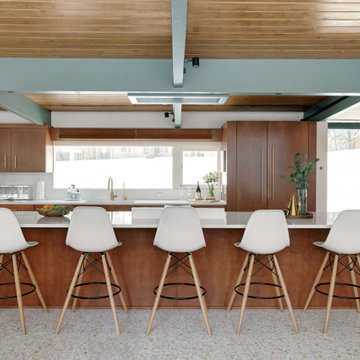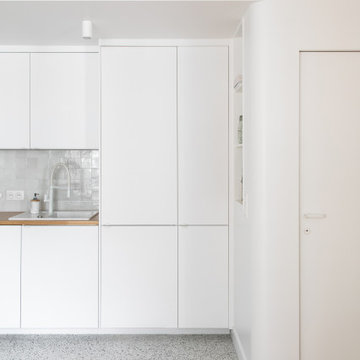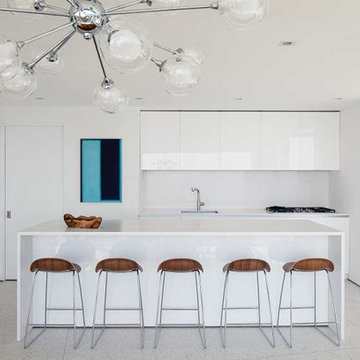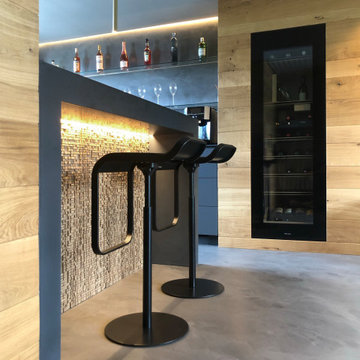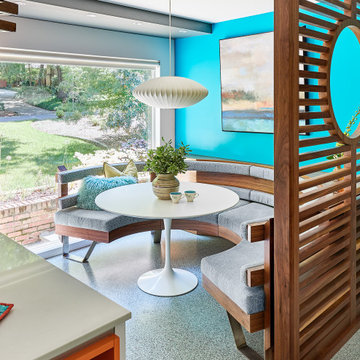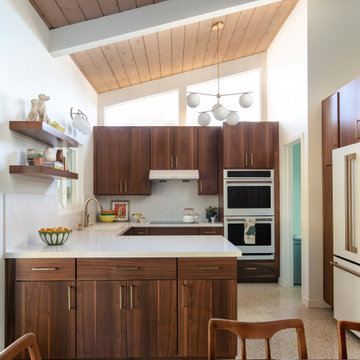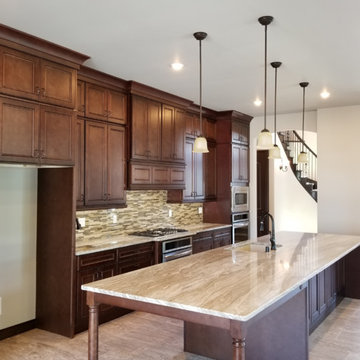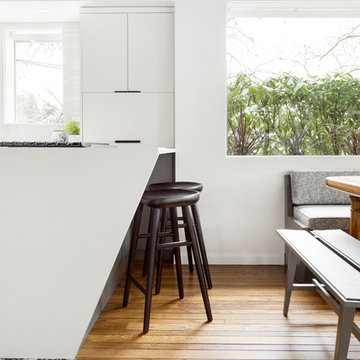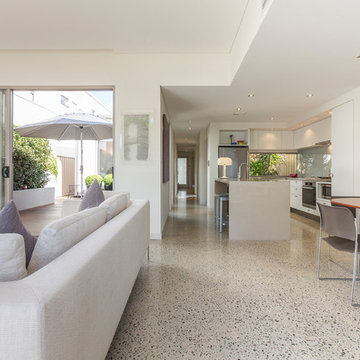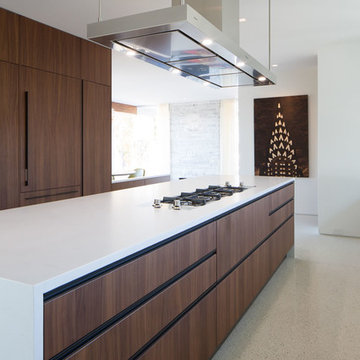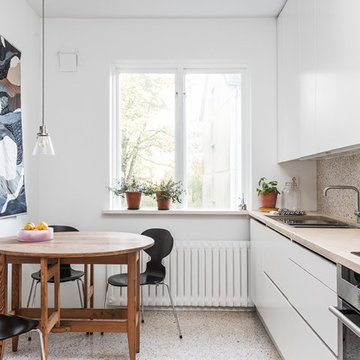Eat-in Kitchen with Terrazzo Floors Design Ideas
Refine by:
Budget
Sort by:Popular Today
101 - 120 of 692 photos
Item 1 of 3

A contemporary, Mid-Century Modern kitchen refresh with gorgeous high-gloss white and walnut wood cabinetry paired with bright, red accents. The flooring is a beautifully speckled Terrazzo tile. Open shelving against a reclaimed brick backsplash is brightened up with recessed lighting. Our designer, Mackenzie Cain, created this truly unique kitchen for these stylish homeowners.
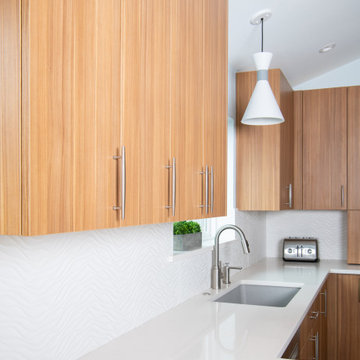
This kitchen remodel gives a nod to the soft mid-century modern style of the house, while updating it to contemporary styles. The vertical grain cypress cabinets are accented with tall white storage cabinets on each side of the range. The white quartz countertops and large format (13" x 40") porcelain tile complete the transformation.
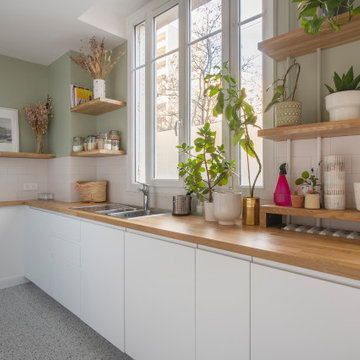
La rénovation de cet appartement familial était pleine de défis à relever ! Nous devions relier 2 appartements et nous retrouvions donc avec 2 cuisines et 2 salles de bain. Nous avons donc pu agrandir une cuisine et transformer l’autre en chambre parentale. L’esprit était de créer du rangement tout en gardant une entrée ouverte sur la grande pièce de vie. Un grand placard sur mesure prend donc place et s’associe avec un claustra en bois ouvrant sur la cuisine. Les tons clairs comme le blanc, le bois et le vert sauge de la cuisine permettent d’apporter de la lumière a cet appartement sur cour. On retrouve également cette palette de couleurs dans la salle de bain et la chambre d’enfant.
Lors de la phase de démolition, nous nous sommes retrouvés avec beaucoup de tuyauterie et vannes apparentes au milieu des pièces. Il a fallu en prendre compte lors de la conception et trouver le moyen de les dissimuler au mieux. Nous avons donc créé un coffrage au-dessus du lit de la chambre parentale, ou encore un faux-plafond dans la cuisine pour tout cacher !
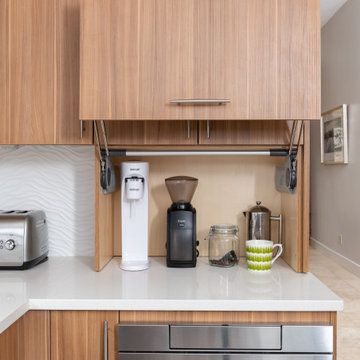
This kitchen remodel gives a nod to the soft mid-century modern style of the house, while updating it to contemporary styles. The vertical grain cypress cabinets are accented with tall white storage cabinets on each side of the range. The white quartz countertops and large format (13" x 40") porcelain tile complete the transformation.
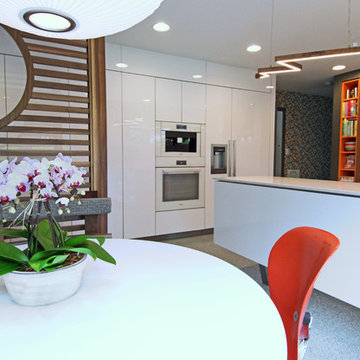
Mid-Century Inspired modern kitchen with Quartz back splash and custom circular walnut Banquette and Screen
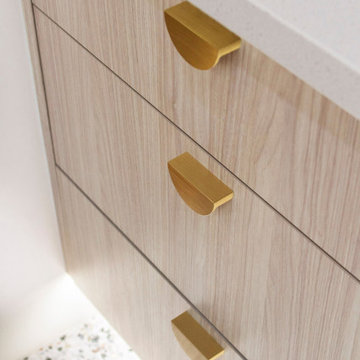
In a federation-style brick home by the beach, dark wood and walls made the kitchen + dining space dark and pokey. A renovation saw walls removed, spaces opened up and a dated kitchen re-vamped. A feature curved stone effect on the island was strip-lit for ambient night-time dining, and a secret door installed for extra storage. New floors, custom cabinetry, new furniture, lighting and a feature fireplace rejuvenated with kit-kat tiles created an entirely different, more functional and more stylish space.

Abbiamo fatto fare dal falegname alcuni elementi per integrare ed allineare le ante dei pensili di questa cucina per svecchiare i colori e le forme.

Clean lines and a refined material palette transformed the Moss Hill House master bath into an open, light-filled space appropriate to its 1960 modern character.
Underlying the design is a thoughtful intent to maximize opportunities within the long narrow footprint. Minimizing project cost and disruption, fixture locations were generally maintained. All interior walls and existing soaking tub were removed, making room for a large walk-in shower. Large planes of glass provide definition and maintain desired openness, allowing daylight from clerestory windows to fill the space.
Light-toned finishes and large format tiles throughout offer an uncluttered vision. Polished marble “circles” provide textural contrast and small-scale detail, while an oak veneered vanity adds additional warmth.
In-floor radiant heat, reclaimed veneer, dimming controls, and ample daylighting are important sustainable features. This renovation converted a well-worn room into one with a modern functionality and a visual timelessness that will take it into the future.
Photographed by: place, inc
Eat-in Kitchen with Terrazzo Floors Design Ideas
6
