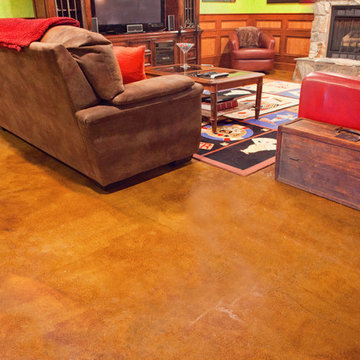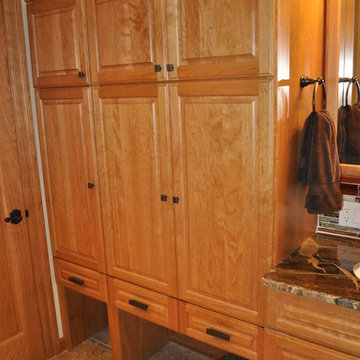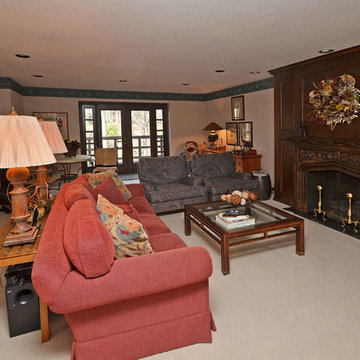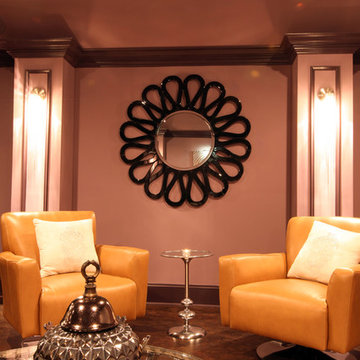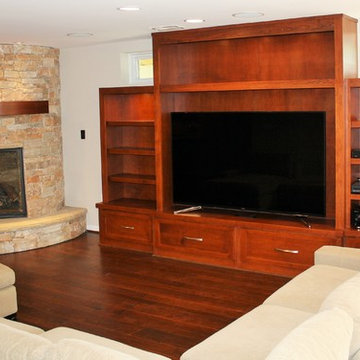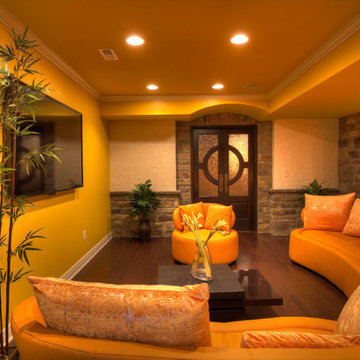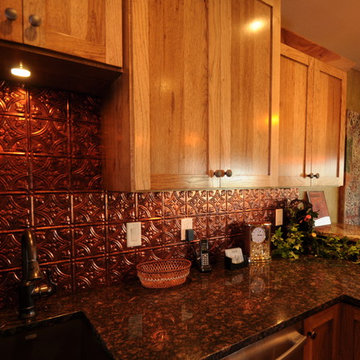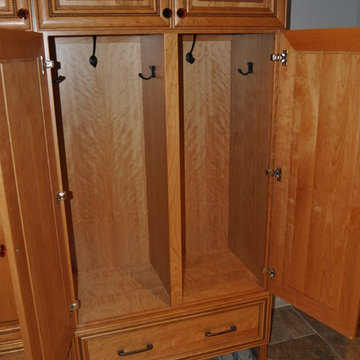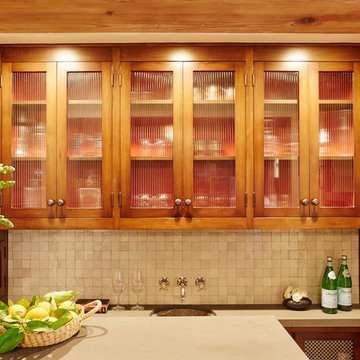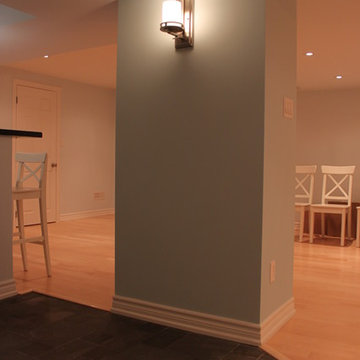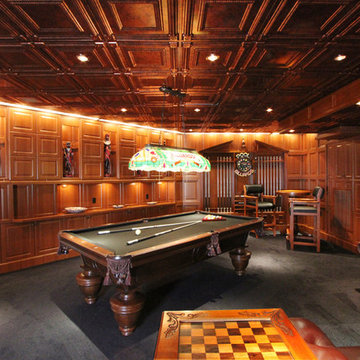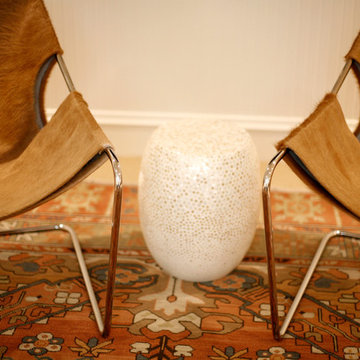Eclectic Basement Design Ideas
Refine by:
Budget
Sort by:Popular Today
21 - 40 of 91 photos
Item 1 of 3
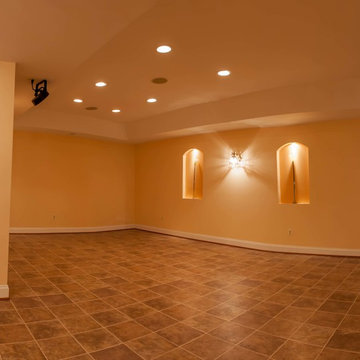
A young family of four recently purchased a home with an unfinished basement. Each member of the family had their own opinion of how to use the space: dad wanted a music room, mom loves to dance and have parties, and the children wanted a media/game room where they could hang out with their friends. Fortunately, the basement was big enough to meet all their needs.
The renovation includes a secluded sound proof music room that doubles as an office, a home gym with full-length mirrors and a multi-purpose area for dancing and entertaining.
A full bar area with sink, dishwasher, microwave, wine cooler and under-the-counter refrigerator features granite countertops and custom cabinetry. Complete with high-back bar stools, it is a great gathering space during the parties the family loves to host.
The focal point of the basement is a gas fireplace with ledger stone surround. Mood lighting, sconces, pendants, recessed lights and a disco ball provide plenty of lighting options.
Last, but not least, is a high-tech media room with 110” large screen television. Let the games begin!
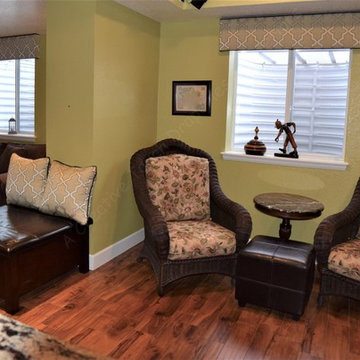
Basement window boxes add height to the room and make the eye look upward.
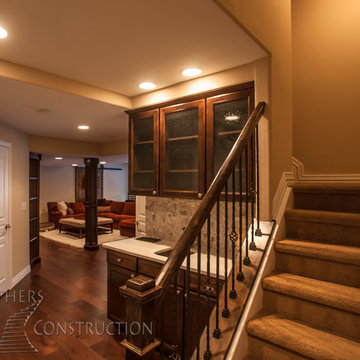
Great room with entertainment area, walk-up wet bar, open, wrought iron baluster railing with (1) new, stained and lacquered newel post rail termination; ¾ dual access bathroom with upgraded semi-frameless shower door; bedroom with closet; and unfinished mechanical/storage room;5) 7’ walk-up wet bar with Aristokraft brand ( http://www.aristokraft.com ) maple/cherry/rustic birch, etc. raised or recessed paneled base cabinetry and matching ‘floating’ shelves above with room for owner supplied appliances, granite slab bar countertop (remnant material allowance- http://www.capcotile.com/products/slabs ), with standard height, granite slab backsplash and edge, ‘Kohler’ stainless steel under mount sink and ‘Delta’ brand ( https://www.deltafaucet.com/kitchen/product/9913-AR-DST ) brushed nickel/stainless entertainment faucet;
6) Wall partially removed on one side of stairway wall with new stained and lacquered railing with wrought iron balusters ($10 each material allowance) and (1) new, stained and lacquered, box newel post at railing termination;
Photo: Andrew J Hathaway, Brothers Construction
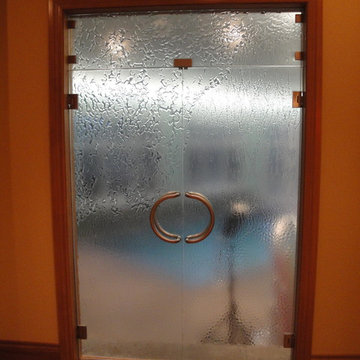
These doors lead to an indoor pool area featuring a steam room, sauna, and water feature.
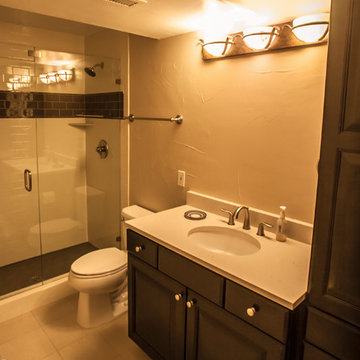
Great room with entertainment area, walk-up wet bar, open, wrought iron baluster railing with (1) new, stained and lacquered newel post rail termination; ¾ dual access bathroom with upgraded semi-frameless shower door; bedroom with closet; and unfinished mechanical/storage room;5) 7’ walk-up wet bar with Aristokraft brand ( http://www.aristokraft.com ) maple/cherry/rustic birch, etc. raised or recessed paneled base cabinetry and matching ‘floating’ shelves above with room for owner supplied appliances, granite slab bar countertop (remnant material allowance- http://www.capcotile.com/products/slabs ), with standard height, granite slab backsplash and edge, ‘Kohler’ stainless steel under mount sink and ‘Delta’ brand ( https://www.deltafaucet.com/kitchen/product/9913-AR-DST ) brushed nickel/stainless entertainment faucet;
6) Wall partially removed on one side of stairway wall with new stained and lacquered railing with wrought iron balusters ($10 each material allowance) and (1) new, stained and lacquered, box newel post at railing termination;
Photo: Andrew J Hathaway, Brothers Construction
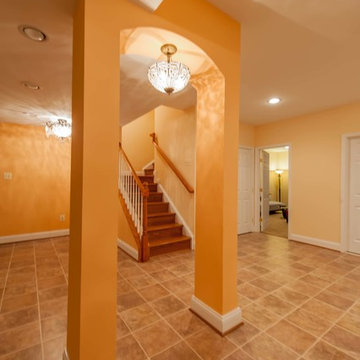
A young family of four recently purchased a home with an unfinished basement. Each member of the family had their own opinion of how to use the space: dad wanted a music room, mom loves to dance and have parties, and the children wanted a media/game room where they could hang out with their friends. Fortunately, the basement was big enough to meet all their needs.
The renovation includes a secluded sound proof music room that doubles as an office, a home gym with full-length mirrors and a multi-purpose area for dancing and entertaining.
A full bar area with sink, dishwasher, microwave, wine cooler and under-the-counter refrigerator features granite countertops and custom cabinetry. Complete with high-back bar stools, it is a great gathering space during the parties the family loves to host.
The focal point of the basement is a gas fireplace with ledger stone surround. Mood lighting, sconces, pendants, recessed lights and a disco ball provide plenty of lighting options.
Last, but not least, is a high-tech media room with 110” large screen television. Let the games begin!
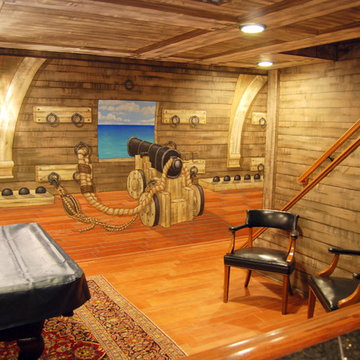
Pirate Ship Murals in Lower Level and Home Bar hand painted by Tom Taylor of Mural Art LLC for a Northern Virginia home.
Artistic wall murals, murals, wall murals, fine art, mural art, custom art, original art, large art, hand painted, art ideas.
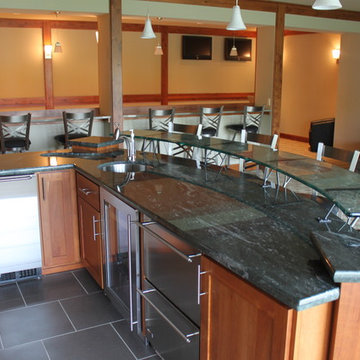
Qubica/AMF 2- lane Bowling Alley installed in lower level of new Custom Home designed & built by Concept Builders, Inc.
Eclectic Basement Design Ideas
2
