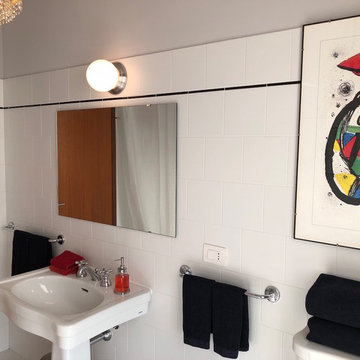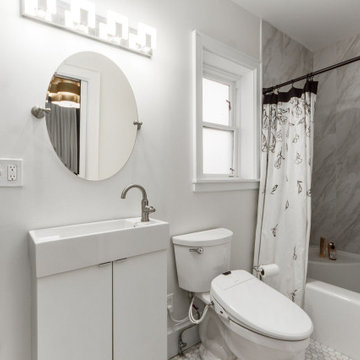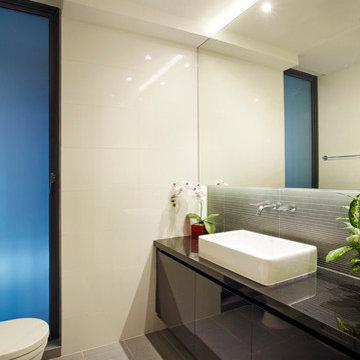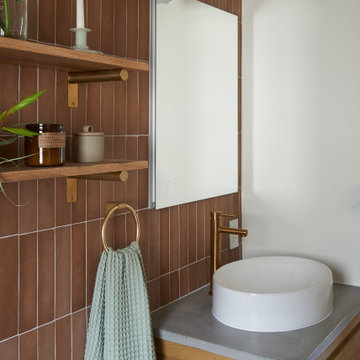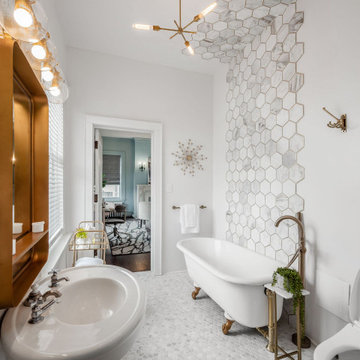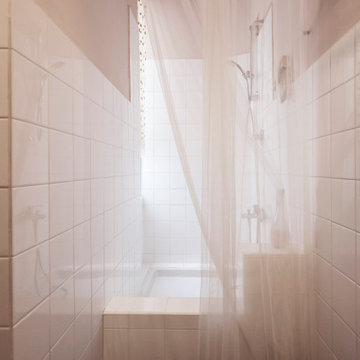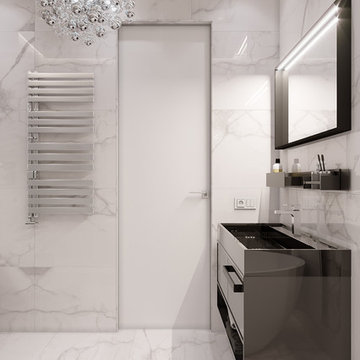Eclectic Bathroom Design Ideas with a Bidet
Refine by:
Budget
Sort by:Popular Today
101 - 120 of 190 photos
Item 1 of 3
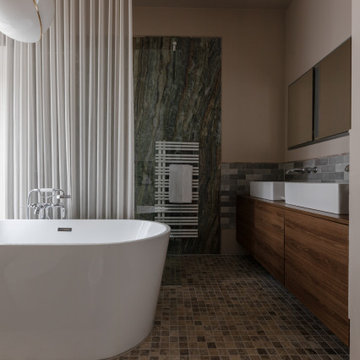
Verlegen des Bads in die ehemalige Küche des Altbaus. Die Badplanung erforderte eine freistehende Badewanne als Mittelpunkt, eine Walk-In Dusche, Doppelwaschbecken, beleuchteter Spiegel, integrierter Stauraum, Bidet und WC. Der umlaufende leichte Vorhang taucht das Bad in weiches Licht und spielt kontrastreich zu den glatten Materialien wie Travertin Mosaikfliesen am Boden und der XXL Natursteinfliese an der Wand.
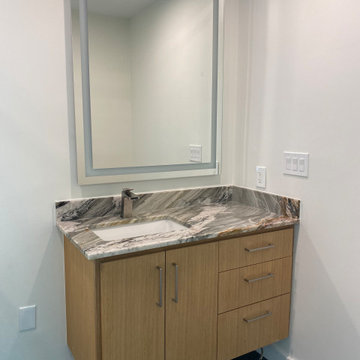
We demoed the bathroom completely, adding in now flooring and tiles for the shower. Installed frameless Glassdoors for the shower. Removed the wall to wall mirror and added two make up mirrors with Led lights. In the middle we installed two cabinets that open in opposite directions, which add the asymmetrical design.
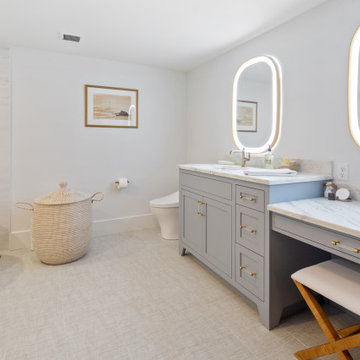
This spa-like primary bathroom is graced with a soaking tub, custom cabinetry, illuminated LED oval mirrors, Wet room style shower, Toto heated bidet toilet and luxurious sauna.
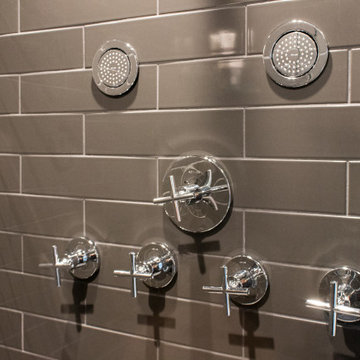
Full bathroom with steam shower designed and construction by Advance Design Studio.
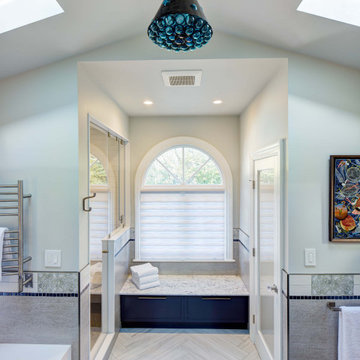
The bath was falling apart. The basic layout was fine but the proportions were all wrong, so the ceiling was lowered at the back half to create a human-scale ceiling height above the shower and toilet room.
The couple agreed on requirements but disagreed on look. He wanted bright bold colors. She wanted muted and calm. They were both happy with blue cabinetry and mosaic glass combined with neutral field tile. The steam shower features a 60” tall blue glass arched niche.
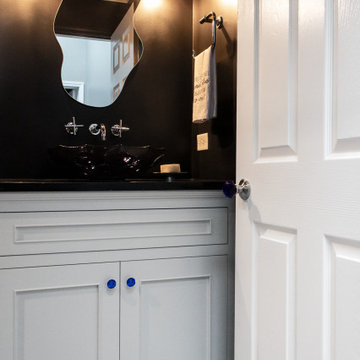
Full bathroom with steam shower designed and construction by Advance Design Studio.
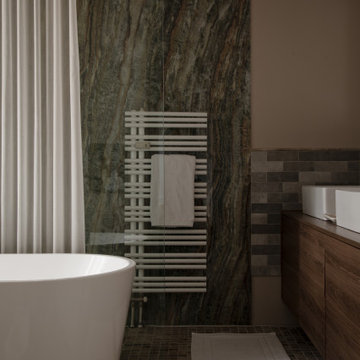
Verlegen des Bads in die ehemalige Küche des Altbaus. Die Badplanung erforderte eine freistehende Badewanne als Mittelpunkt, eine Walk-In Dusche, Doppelwaschbecken, beleuchteter Spiegel, integrierter Stauraum, Bidet und WC. Der umlaufende leichte Vorhang taucht das Bad in weiches Licht und spielt kontrastreich zu den glatten Materialien wie Travertin Mosaikfliesen am Boden und der XXL Natursteinfliese an der Wand.
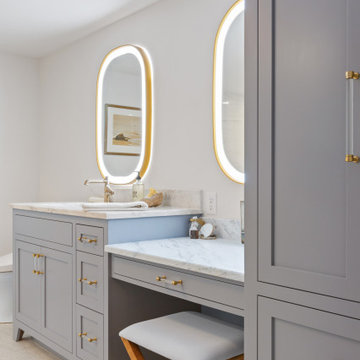
This spa-like primary bathroom is graced with a soaking tub, custom cabinetry, illuminated LED oval mirrors, Wet room style shower, Toto heated bidet toilet and luxurious sauna.
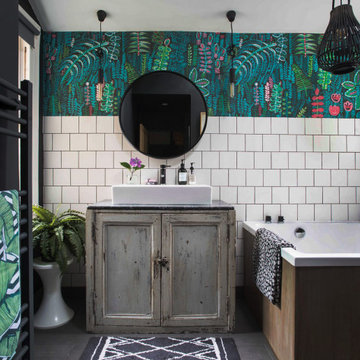
A renovation project to create a stylish family bathroom with a Japanese soaking tub, Japanese toilet and a large shower area.
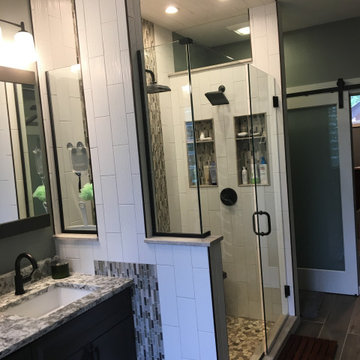
This large bathroom remodel converted a basic contractor grade master bath into an eclectic spa like retreat. We converted a corner shower into a double headed shower. The tub was a drop in and was converted into a free standing one. We used ceramic tile to frame mosaic insets on the walls. The vanity was custom ordered with a quartz top. Grey/greens are used to add interest while keeping the space calm and refreshing.
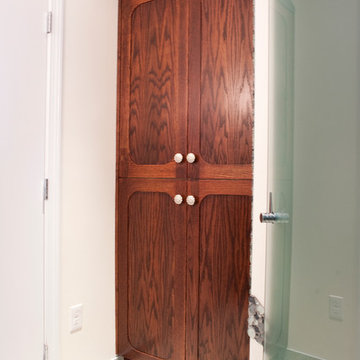
Linen closet follows rounded arch design. Dark walnut cabinet doors are shaker-style with modified radius on corners.
photos by Todd Gieg

The bath was falling apart. The basic layout was fine but the proportions were all wrong, so the ceiling was lowered at the back half to create a human-scale ceiling height above the shower and toilet room.
The couple agreed on requirements but disagreed on look. He wanted bright bold colors. She wanted muted and calm. They were both happy with blue cabinetry and mosaic glass combined with neutral field tile. The steam shower features a 60” tall blue glass arched niche.
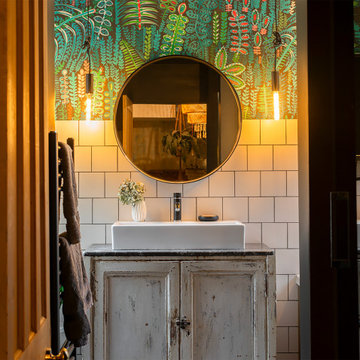
A renovation project to create a stylish family bathroom with a Japanese soaking tub, Japanese toilet and a large shower area.
Eclectic Bathroom Design Ideas with a Bidet
6
