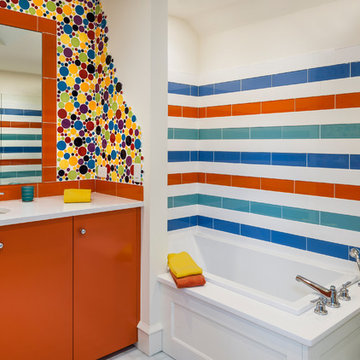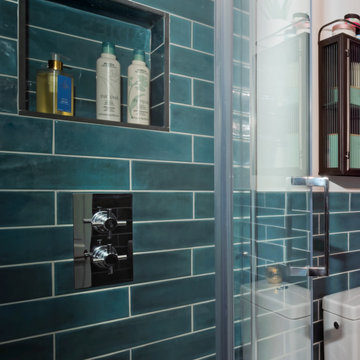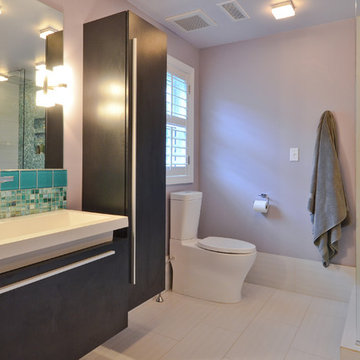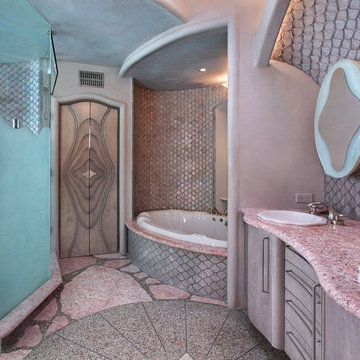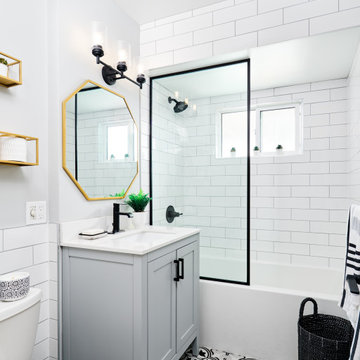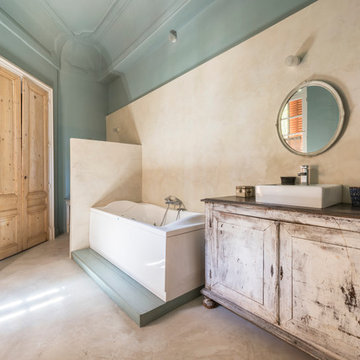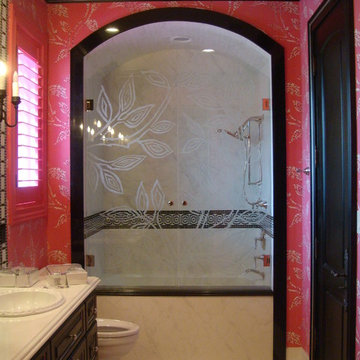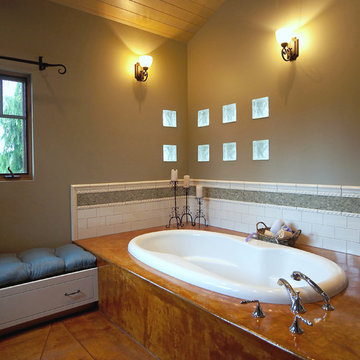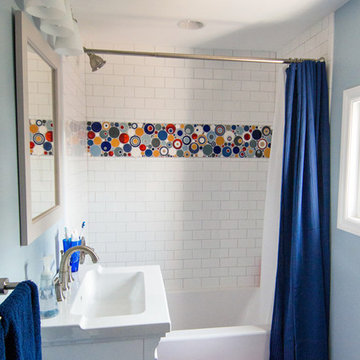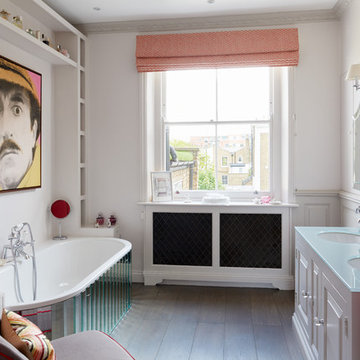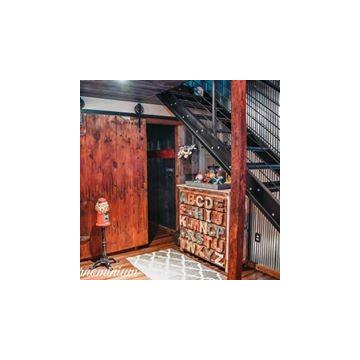Eclectic Bathroom Design Ideas with a Drop-in Tub
Refine by:
Budget
Sort by:Popular Today
101 - 120 of 1,451 photos
Item 1 of 3
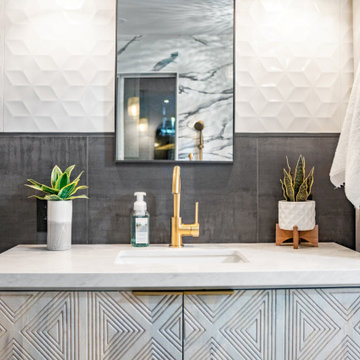
Primary bathroom renovation. Navy, gray, and black are balanced by crisp whites and light wood tones. Eclectic mix of geometric shapes and organic patterns. Featuring 3D porcelain tile from Italy, hand-carved geometric tribal pattern in vanity's cabinet doors, hand-finished industrial-style navy/charcoal 24x24" wall tiles, and oversized 24x48" porcelain HD printed marble patterned wall tiles. Flooring in waterproof LVP, continued from bedroom into bathroom and closet. Brushed gold faucets and shower fixtures. Authentic, hand-pierced Moroccan globe light over tub for beautiful shadows for relaxing and romantic soaks in the tub. Vanity pendant lights with handmade glass, hand-finished gold and silver tones layers organic design over geometric tile backdrop. Open, glass panel all-tile shower with 48x48" window (glass frosted after photos were taken). Shower pan tile pattern matches 3D tile pattern. Arched medicine cabinet from West Elm. Separate toilet room with sound dampening built-in wall treatment for enhanced privacy. Frosted glass doors throughout. Vent fan with integrated heat option. Tall storage cabinet for additional space to store body care products and other bathroom essentials. Original bathroom plumbed for two sinks, but current homeowner has only one user for this bathroom, so we capped one side, which can easily be reopened in future if homeowner wants to return to a double-sink setup.
Expanded closet size and completely redesigned closet built-in storage. Please see separate album of closet photos for more photos and details on this.
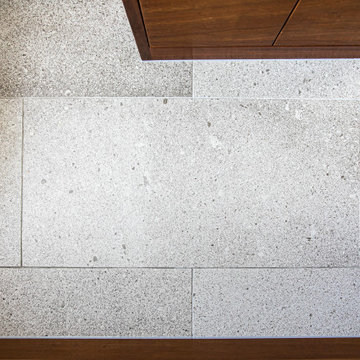
Our clients had a compact bathroom but were struggling to think of ideas to maximise the small space. The original bathroom was much smaller containing only a toilet, basin and shower cubicle. To enlarge the footprint of the new bathroom we moved the stud wall to create almost double the space. The entire room was also tanked so that if there were any leakages in the future, they would be contained within this room.
Throughout the bathroom, we have used beautiful reclaimed iroko timber. Both the shelving and bath panel were handmade in our workshop, bespoke for this design. The wood previously had a life as school lab benches, which we salvaged and breathed new life into. By planing and sanding back the graffiti we have revealed the beautiful wood grain below.
The rich chocolate tone of the timber looks stunning, especially when contrasted with the clean white of the bathroom fixtures.
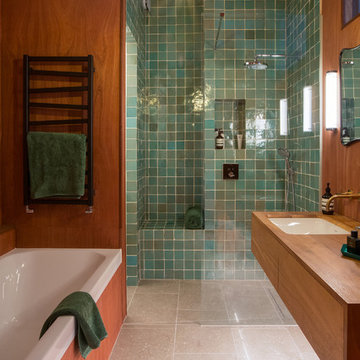
A "Home" should be the physical 'representation' of an individual's or several individuals' personalities. That is exactly what we achieved with this project. After presenting us with an amazing collection of mood boards with everything they aspirated to, we took onboard the core of what was being asked and ran with it.
We ended up gutting out the whole flat and re-designing a new layout that allowed for daylight, intimacy, colour, texture, glamour, luxury and so much attention to detail. All the joinery is bespoke.
Photography by Alex Maguire photography
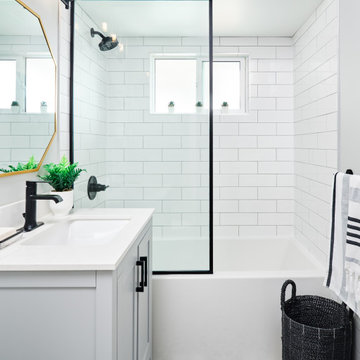
This small bathroom received a much needed update as prior to the renovation, tiles had been held up with waterproof tape. The homeowners decided to go ahead and gut the space and are really pleased with the results of a bright and airy bathroom.
To keep the project on budget and finding asbestos in the walls, the demolition was kept to a minimum by removing only the tiled wall surround and flooring and the renovation debris was carefully removed and disposed of. The bulkhead over the shower was tiled up to the ceiling to add the appearance of height in the space. A new vinyl window was installed to replace the old metal framed slider and the deep framed well created shelving to hold grooming products. The glass screen keeps the space open and bright while the floor tile adds fun and interest to the space.
Striped bath towels add a beach-like element and ties in the grey walls and vanity. Gold accents add warmth to this space.

Primary bathroom renovation. **Window glass was frosted after most photos were taken, but had been done before this photo.** Window frosted to 2/3 height for privacy, but allowing plenty of light and a beautiful sky and tree top view. Navy, gray, and black are balanced by crisp whites and light wood tones. Eclectic mix of geometric shapes and organic patterns. Featuring 3D porcelain tile from Italy, hand-carved geometric tribal pattern in vanity's cabinet doors, hand-finished industrial-style navy/charcoal 24x24" wall tiles, and oversized 24x48" porcelain HD printed marble patterned wall tiles. Flooring in waterproof LVP, continued from bedroom into bathroom and closet. Brushed gold faucets and shower fixtures. Authentic, hand-pierced Moroccan globe light over tub for beautiful shadows for relaxing and romantic soaks in the tub. Vanity pendant lights with handmade glass, hand-finished gold and silver tones layers organic design over geometric tile backdrop. Open, glass panel all-tile shower with 48x48" window (glass frosted after photos were taken). Shower pan tile pattern matches 3D tile pattern. Arched medicine cabinet from West Elm. Separate toilet room with sound dampening built-in wall treatment for enhanced privacy. Frosted glass doors throughout. Vent fan with integrated heat option. Tall storage cabinet for additional space to store body care products and other bathroom essentials. Original bathroom plumbed for two sinks, but current homeowner has only one user for this bathroom, so we capped one side, which can easily be reopened in future if homeowner wants to return to a double-sink setup.
Expanded closet size and completely redesigned closet built-in storage. Please see separate album of closet photos for more photos and details on this.
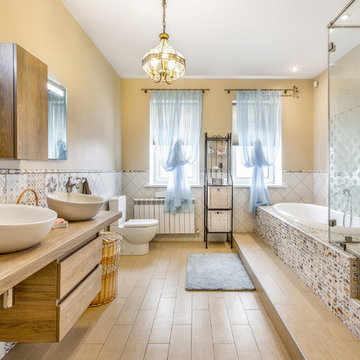
В санузле на втором этаже так же использована плиточка и мозайка в стиле пэчворк в сочетание с однотонной белой плиткой, уложенной под 45 градусов. Стены так же были выкрашены в оттенки кофе с молоком, и такой же цвет подобрался для затирки фоновой плитки. Так как основные спальни располагаются все на верхнем этаже, было решено сделать 2 раковины, и установить и ванную и душевую кабину.
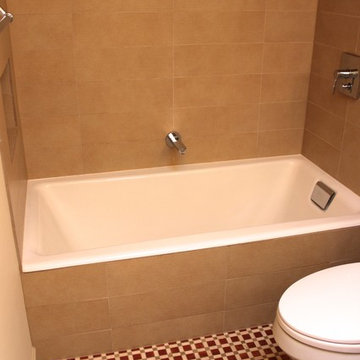
Hall bath. Custom cabinet with heavy gage copper top. Porcelain shower wall tile. Kohler Tea for 2 tub. Small marble mosaic tile camouflages the compact and awkward floor plan.
photo: Terrell Lozada
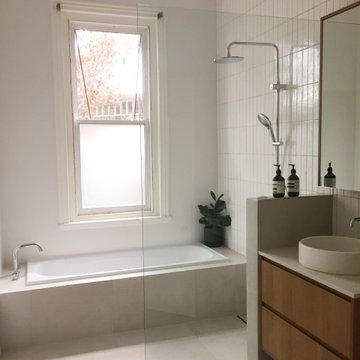
This tiny bathroom had heaps of character but was dark, hard to clean, and not practical for its growing family. Thoughtful design led to a compact layout that fits bathtub, walk-in shower, vanity and toilet... all in 7m2! The selections, while modern and minimalist, create a neutral, organic palette, with a variety of textures (timber vanity, concrete basin, glazed brick tiles) to bring warmth and softness. Some of the original features - although imperfect - were retained as to celebrate the house's history and charm.
Eclectic Bathroom Design Ideas with a Drop-in Tub
6


