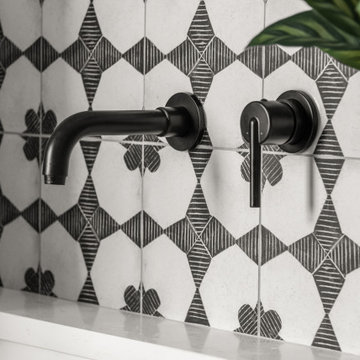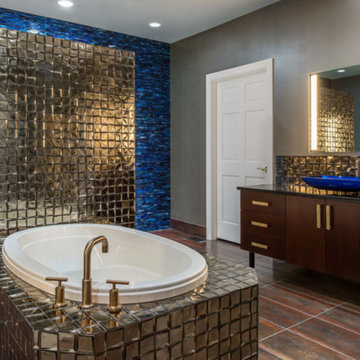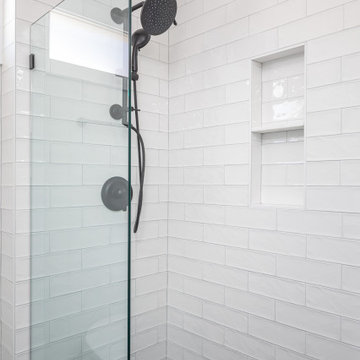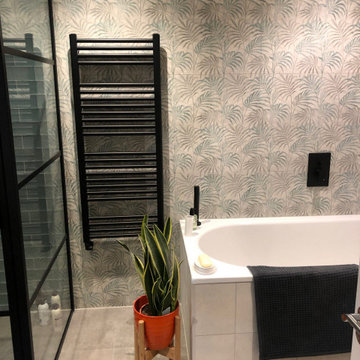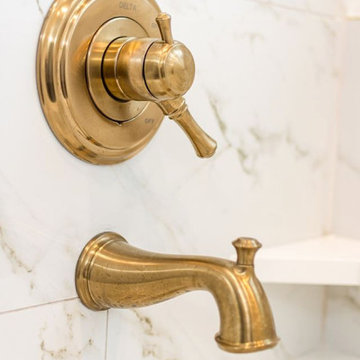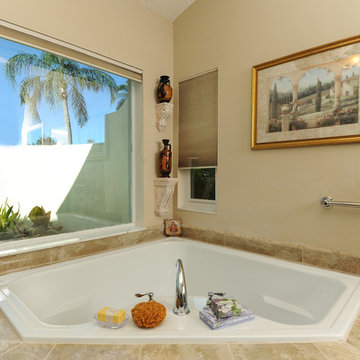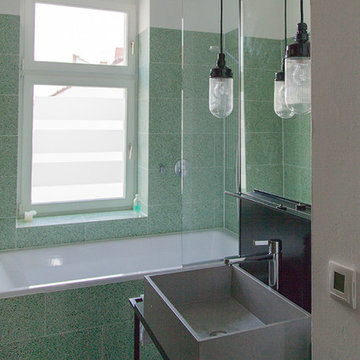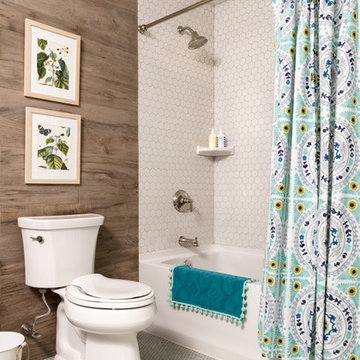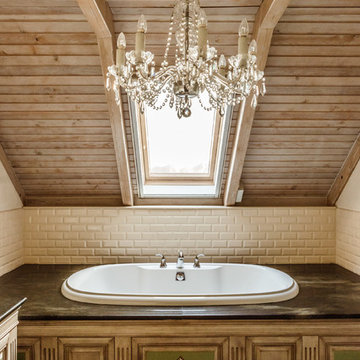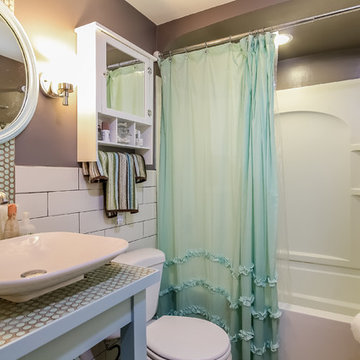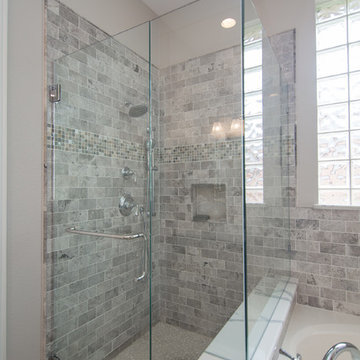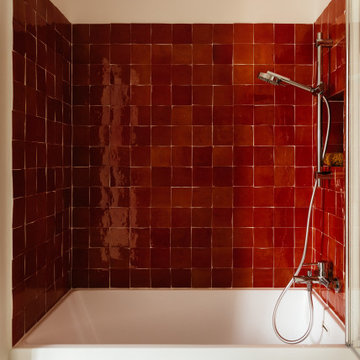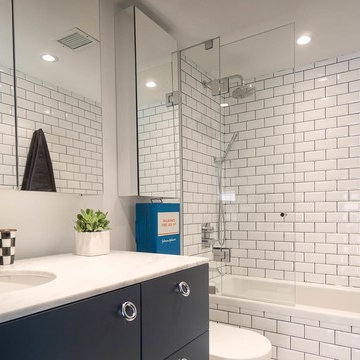Eclectic Bathroom Design Ideas with a Drop-in Tub
Refine by:
Budget
Sort by:Popular Today
161 - 180 of 1,451 photos
Item 1 of 3

Primary bathroom renovation. Navy, gray, and black are balanced by crisp whites and light wood tones. Eclectic mix of geometric shapes and organic patterns. Featuring 3D porcelain tile from Italy, hand-carved geometric tribal pattern in vanity's cabinet doors, hand-finished industrial-style navy/charcoal 24x24" wall tiles, and oversized 24x48" porcelain HD printed marble patterned wall tiles. Flooring in waterproof LVP, continued from bedroom into bathroom and closet. Brushed gold faucets and shower fixtures. Authentic, hand-pierced Moroccan globe light over tub for beautiful shadows for relaxing and romantic soaks in the tub. Vanity pendant lights with handmade glass, hand-finished gold and silver tones layers organic design over geometric tile backdrop. Open, glass panel all-tile shower with 48x48" window (glass frosted after photos were taken). Shower pan tile pattern matches 3D tile pattern. Arched medicine cabinet from West Elm. Separate toilet room with sound dampening built-in wall treatment for enhanced privacy. Frosted glass doors throughout. Vent fan with integrated heat option. Tall storage cabinet for additional space to store body care products and other bathroom essentials. Original bathroom plumbed for two sinks, but current homeowner has only one user for this bathroom, so we capped one side, which can easily be reopened in future if homeowner wants to return to a double-sink setup.
Expanded closet size and completely redesigned closet built-in storage. Please see separate album of closet photos for more photos and details on this.

The back of this 1920s brick and siding Cape Cod gets a compact addition to create a new Family room, open Kitchen, Covered Entry, and Master Bedroom Suite above. European-styling of the interior was a consideration throughout the design process, as well as with the materials and finishes. The project includes all cabinetry, built-ins, shelving and trim work (even down to the towel bars!) custom made on site by the home owner.
Photography by Kmiecik Imagery
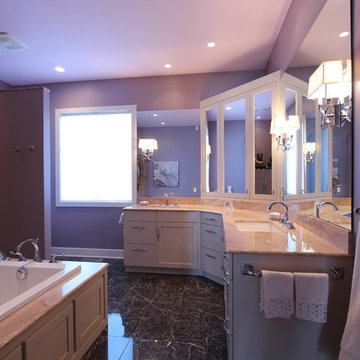
A double vanity was added to the corner of this new construction home. In the corner, a triview mirror was added and each door opens and has additional storage behind it. When opened, the mirrors offer great views of the users hair so he or she can be confident they look their best when they leave. The drop in soaking tub is surrounded by panels that match the vanity and the marble deck matches the marble countertop on the vanities. The toilet area is private and the walk in shower is tucked behind the bath tub.
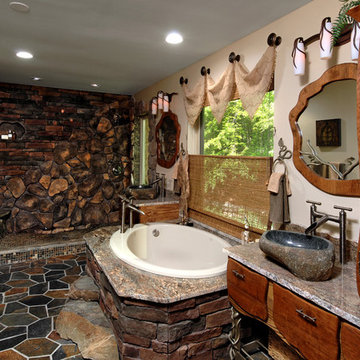
Bathing in the forest was the inspiration for this completely custom bathroom. Special features include custom designed vanities to resemble knots in the wood or a treehouse, waterfall in the 2 person shower, a full window at the end of the shower looking over a wooded lot, custom granite sinks and doors.
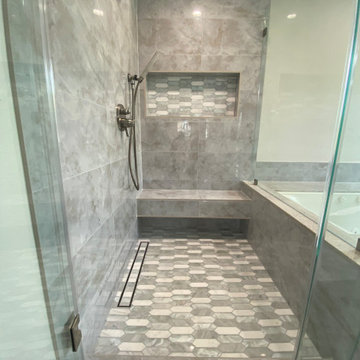
Master bathroom on the second floor with double sink Shaker vanity, Quartz counter top, Jacuzzi with Granite on top, frameless shower door, floating bench
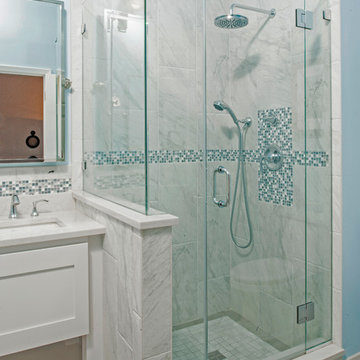
This eclectic bathroom design in Yardley, PA is packed with excellent features including the white furniture vanity, a make-up console, wall-mounted adjustable mirrors, a comfortable tub with a built-in shelf, and both a rainhead and hand-held shower. The cool comfort and attention to detail in this bathroom design will make you feel like you have a soothing retreat in your own home!
Steve Whitsitt
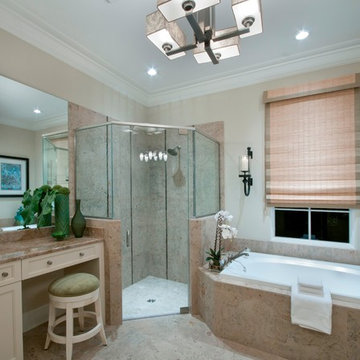
The Giulia is a maintenance-free Villa. The particular Giulia conveyed has a strong European influence in its architectural design. The Giulia features a Great Room floor plan with three bedrooms, three baths and a study or bonus room included in the 2,534 sq. ft. design. Overall, the home includes more than 4,000 sq. ft. of total area.
Image ©Advanced Photography Specialists
Eclectic Bathroom Design Ideas with a Drop-in Tub
9


