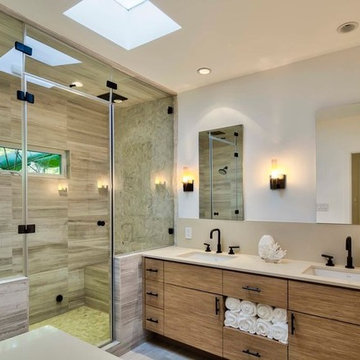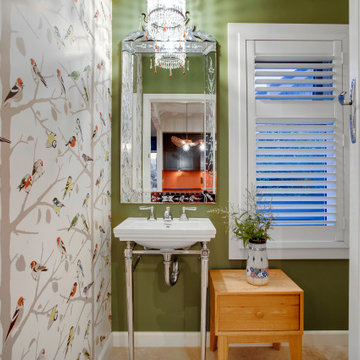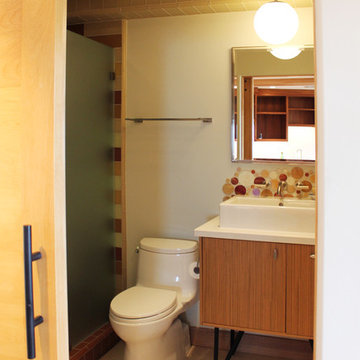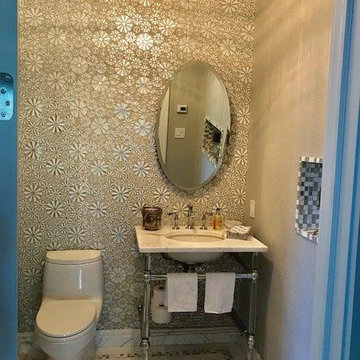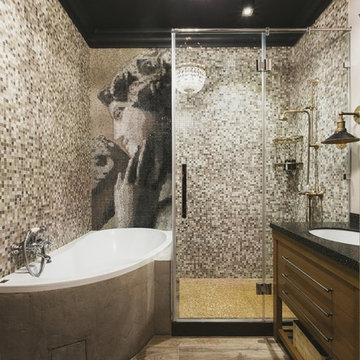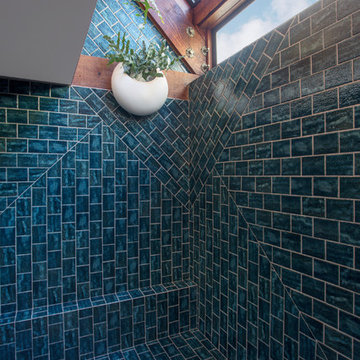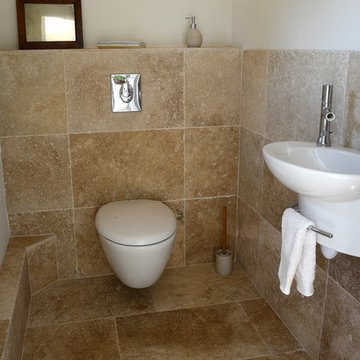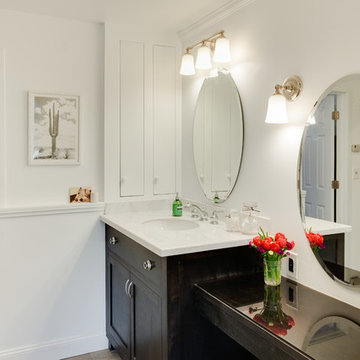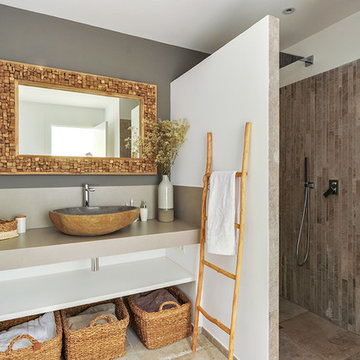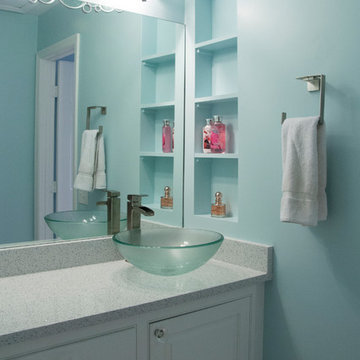Eclectic Bathroom Design Ideas with Beige Floor
Refine by:
Budget
Sort by:Popular Today
41 - 60 of 1,081 photos
Item 1 of 3
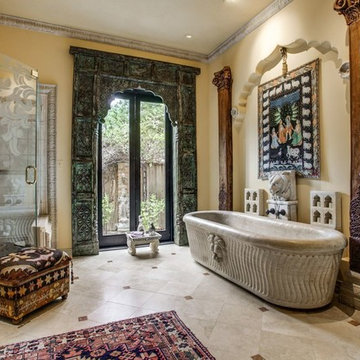
A beautiful bathroom filled with one of a kind treasures from AOI Home. These special elements include an antique Indian arch, door, columns, and a hand-carved marble bathtub. The hand-carved marble lion on the wall hides the water spout.
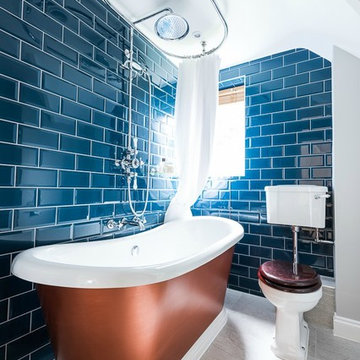
An electric twist on a traditional family bathroom.
Vived blue metro subway tiles show off the freestanding roll top copper bath with chrome brassware. Traditional two piece WC continues the traditional theme.
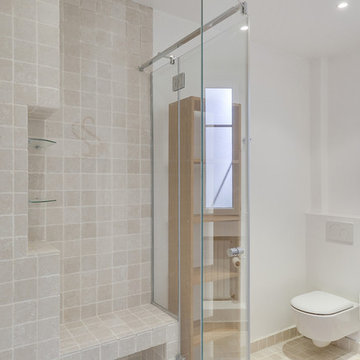
Création d'un nouvelle salle d'eau avec WC annexe à la chambre.
Sol et murs en mosaïque de marbre beige.
Plan vasque en un bloque noir, avec meuble sans portes en bois.
WC suspendus.
PHOTO: Orbea Iruné
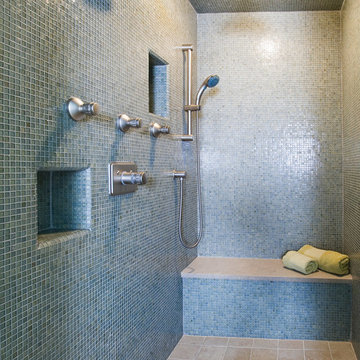
Turquoise mosaic tiles, from Walker Zanger’s Vintage glass collection, cover the walls and bench front of this master shower. A sea grass limestone slab tops the shower bench, while satin nickel shower fittings complete the look in this roomy, spa-like space.
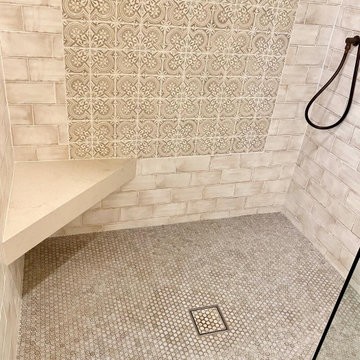
We transformed this bathroom from bland to grand! Our goal was to have a cohesive design throughout the whole house that was unique and special to our Client yet could be appreciated by anyone. Sparing no attention to detail, this Moroccan theme feels comfortable and fashionable all at the same time. Warm and inspiring, we don't want to leave this amazing space~
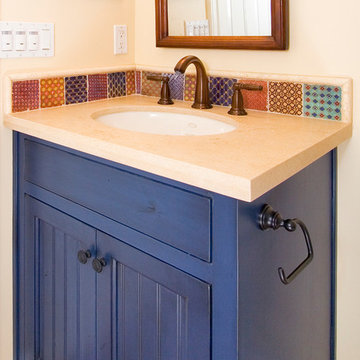
This is a powder room vanity done in flush inset, with a beaded panel. The color is a rustic blue custom paint.
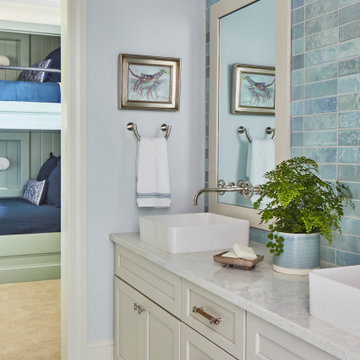
A view of the vanity in the "Jack and Jill" bathroom. The bath connects to the bunk room and adjoining bedroom. The toilet and shower are located in a separate room.
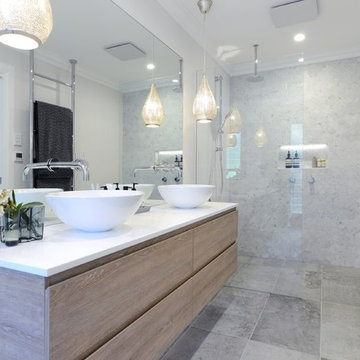
Anyone would fall in LOVE with this very ‘Hamptons-esque’ home, remodelled by Smith & Sons Hornsby (NSW).
Spacious, gracious and packed with modern amenities, this elegant abode is pure craftsmanship – every detail perfectly complementing the next. An immaculate representation of the client’s taste and lifestyle, this home’s design is ageless and classic; a fusion of sophisticated city-style amenities and blissed-out beach country.
Utilising a neutral palette while including luxurious textures and high-end fixtures and fittings, truly makes this home an interior design dream. While the bathrooms feature a coast-contemporary feel, the bedrooms and entryway boast something a little more European in décor and design. This neat blend of styles gives this family home that true ‘Hampton’s living’ feel with eclectic, yet light and airy spaces.
Eclectic Bathroom Design Ideas with Beige Floor
3


