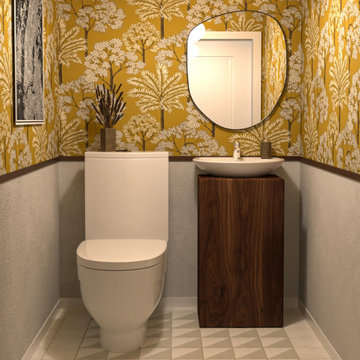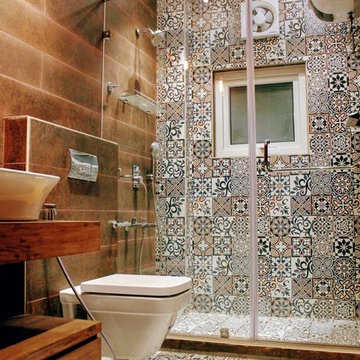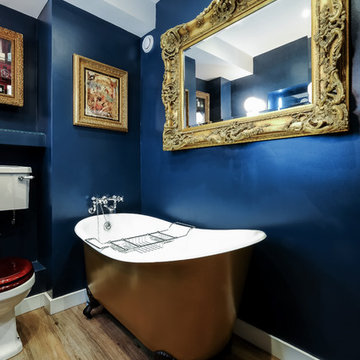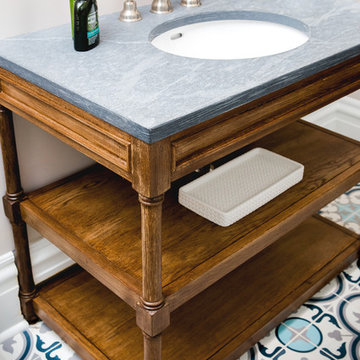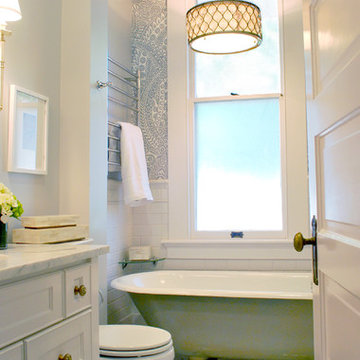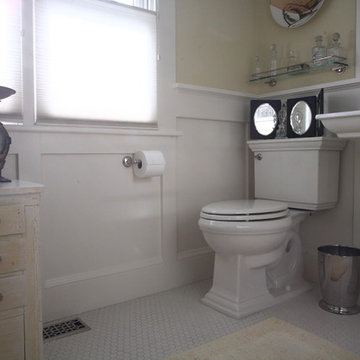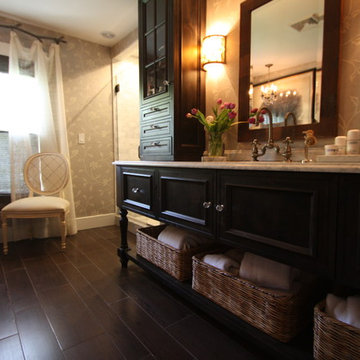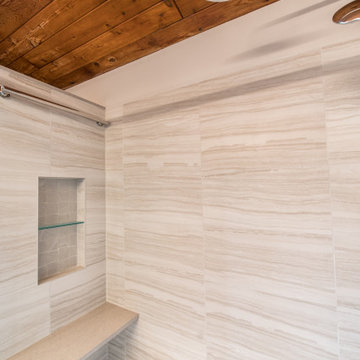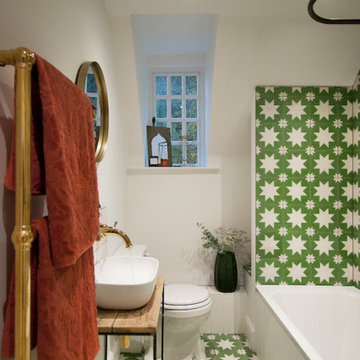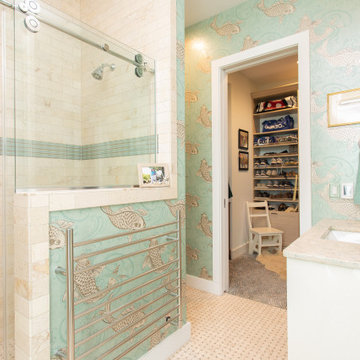Eclectic Bathroom Design Ideas with Furniture-like Cabinets
Refine by:
Budget
Sort by:Popular Today
161 - 180 of 1,449 photos
Item 1 of 3
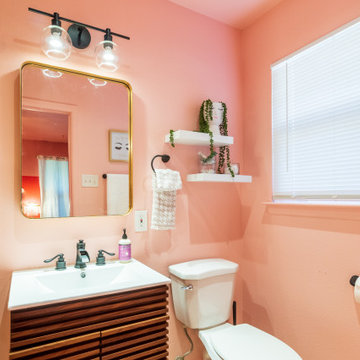
The PINK ROOM bathroom! My personal favorite decor item here is the lady face vase with pearl strand foliage that looks like curly locks. Would you wake up and make up here?
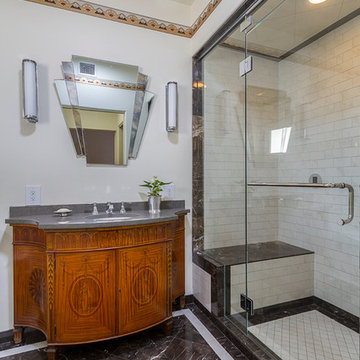
A mixture of dark brown marble tile and gray veined porcelain tile creates an Art Deco pattern on the floor of the Master Bathroom.
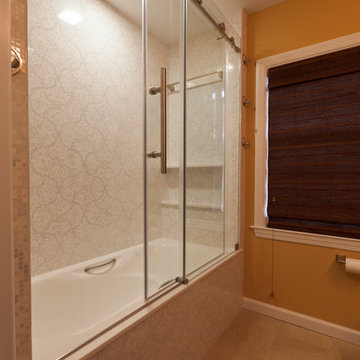
These CT homeowners wanted to bring fun and cheery playfulness to their 1949 Colonial. Calling on the design team at Simply Baths, Inc. they remodeled and updated both their master and hall bathrooms with whimsical touches and contemporary zest. An eclectic mix of bold color, striking pattern and unique accessories create the perfect decor to compliment to this fun and vibrant family.
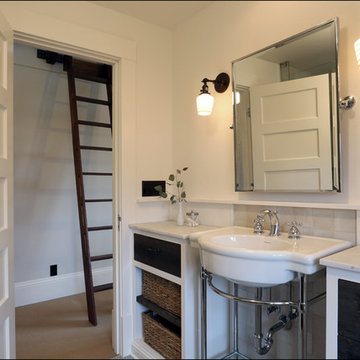
In the bathroom, a calming color palette of greys and whites includes pops of unexpected drama in the lacquered black door and the dark distressed drawer fronts. Photos by Photo Art Portraits
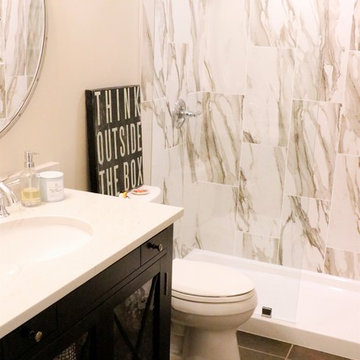
CURE Senior Designer, Cori Dyer's personal home. Takes you through a home tour of her exquisitely designed spaces. Recently Renovated Kitchen, here is what Cori has to say about that process...Initially, I had to have the "upgrade" of thermafoil cabinets, but that was 25 years ago...it was time to bring my trendy kitchen space up to my current design standards! Ann Sachs.... Kelly Wearstler tile were the inspiration for the entire space. Eliminating walls between cabinetry, appliances, and a desk no longer necessary, were just the beginning. Adding a warm morel wood tone to these new cabinets and integrating a wine/coffee station were just some of the updates. I decided to keep the "White Kitchen" on the north side and add the same warm wood tone to the hood. A fresh version of the traditional farmhouse sink, Grohe faucet and Rio Blanc Quartzite were all part of the design. To keep the space open I added floating shelves both on the north side of the white kitchen and again above the wine refrigerator. A great spot in incorporate my love of artwork and travel!
Cure Design Group (636) 294-2343 https://curedesigngroup.com/
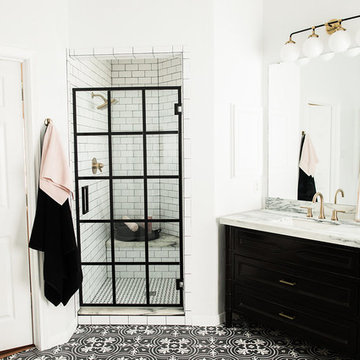
Hollywood Regency style master bathroom. Black & white porcelain tile flooring, custom gloss black art deco cabinetry accented by brass finishes. White subway tile with charcoal grout and freestanding tub.
Jennifer Vera Photography
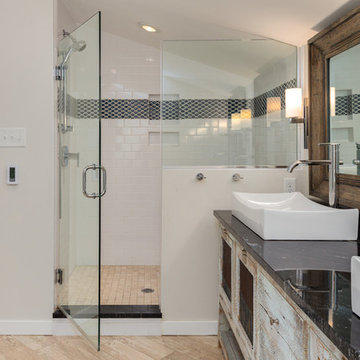
Rustic, contemporary, natural, clean....this bathroom has it all. The 8 foot rustic vanity cabinet was made out of reclaimed wood from a barn in Pennsylvania. A nice touch from the manufacturer was that when we first opened the middle drawer, there was a picture of the barn from where the wood was taken. Modifications to the legs allowed for surface mounted vessel sinks for the customers. We also angled the side wall to allow for the installation of a freestanding tub. To top it all off, we installed radiant heated floors to keep the space toasty warm in the cold winter months. It truly became a retreat for our clients.
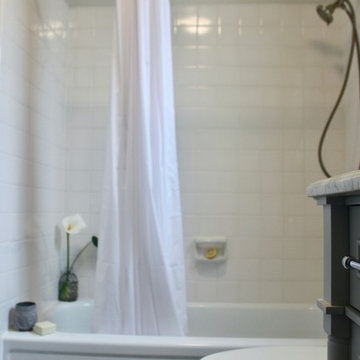
It's not always necessary to replace your existing tile surround. Clean grout and fresh caulking bring this tub/shower up to date.
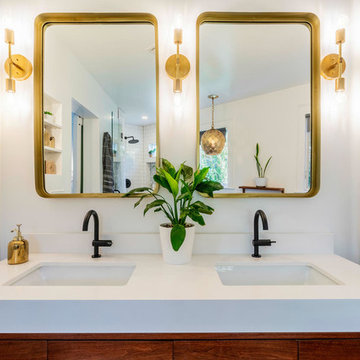
With some imagination and muscle, this master suite was transformed from a funky shaped bathroom with a small standup shower and one sink to a luxurious, spacious with a double vanity, soaking tub, and open glass shower. The door was moved to a different wall allowing us to move the plumbing over for the vanity and allowed us enough room to add the stand alone tub. The outdated glass bricks were removed and a high clear window was added in the shower.
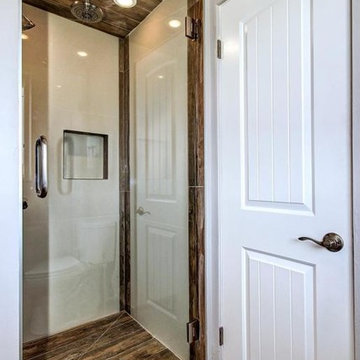
The Master Shower. The tile is the same 6 x 36 inch wood like porcelain plank that was used on the floor.
How cool is this?! I was allowed to let my wood loving, unique seeking creative self out to play, carrying the wood tile from the floor up the baseboards, right over the shower curb and into the shower.
This transformed this "hole in the wall" shower stall that had a 7 foot ceiling into a nice, bright, tall, comfortable shower that is truly a part of the room!
The massive 33 x 33 inch high gloss tiles used on the walls make this 36 x 36 shower seem bigger, brighter and cleaner than it would feel otherwise.
Amazingly, the huge wall tile was purchased for a wonderful $1.99 a foot!
Eclectic Bathroom Design Ideas with Furniture-like Cabinets
9
