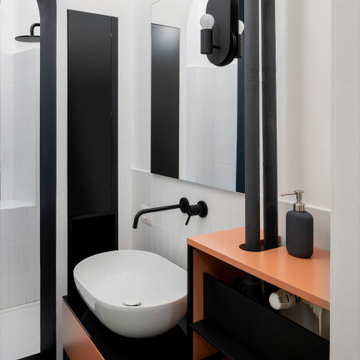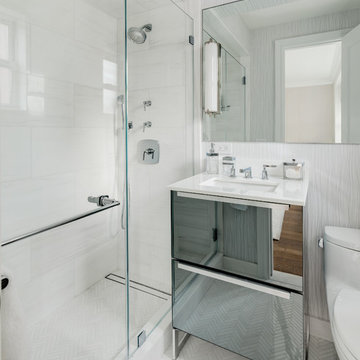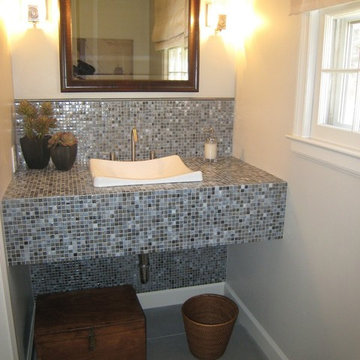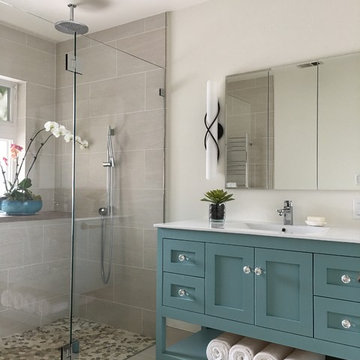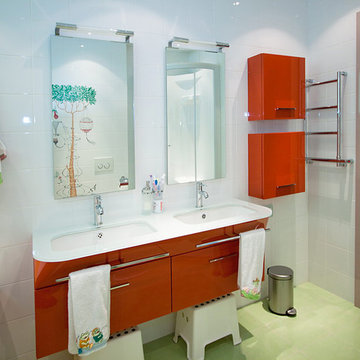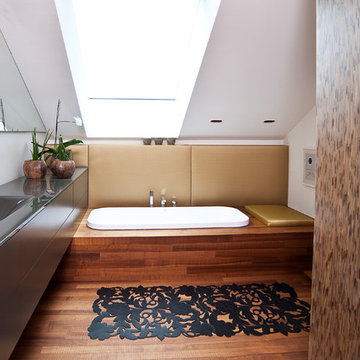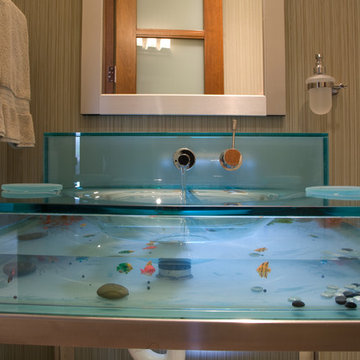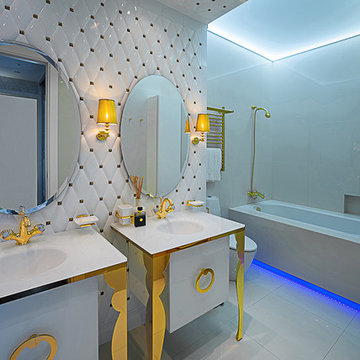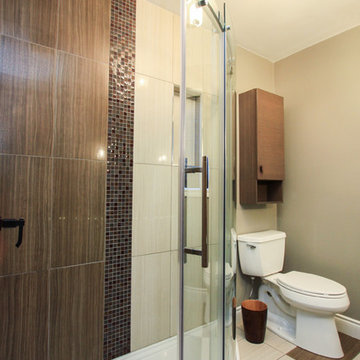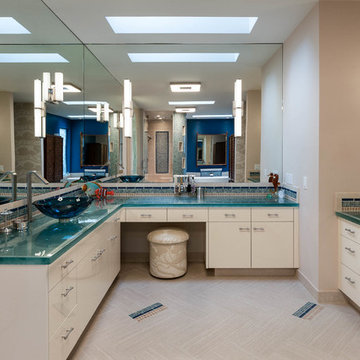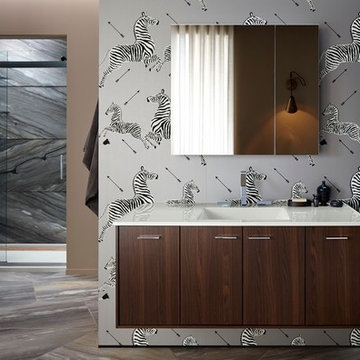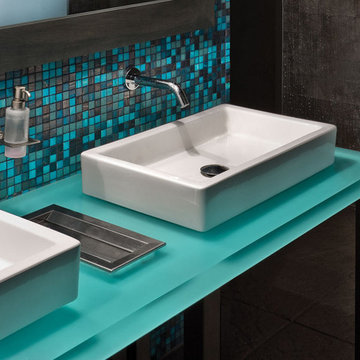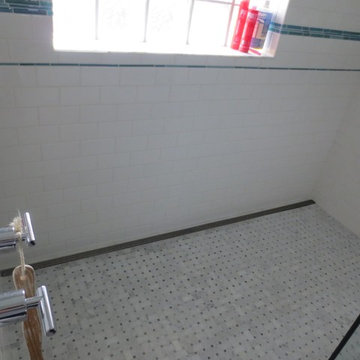Eclectic Bathroom Design Ideas with Glass Benchtops
Refine by:
Budget
Sort by:Popular Today
61 - 80 of 212 photos
Item 1 of 3
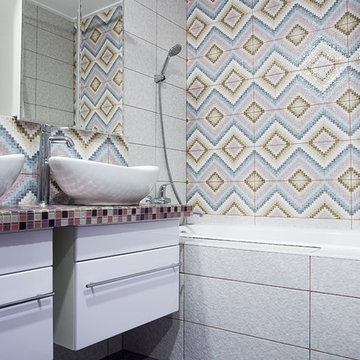
Таунхаус общей площадью 350 кв.м. в Московской области - просторный и светлый дом для комфортной жизни семьи с двумя детьми, в котором есть место семейным традициям. И в котором, в то же время, для каждого члена семьи и гостя этого дома найдется свой уединенный уголок.
Архитектор-дизайнер Алена Николаева
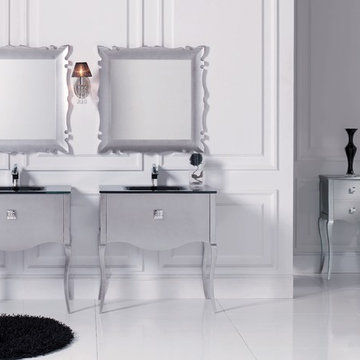
Viena Collection
Viena bathroom vanity 32". Silver high gloss lacquered. Tempered glass countertop console, black. Handles with Swarovski crystals.
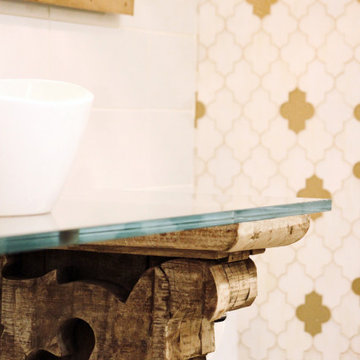
I designed this glass vanity by first sourcing these vintage wooden corbels, and then the right type of glass and vessel sink
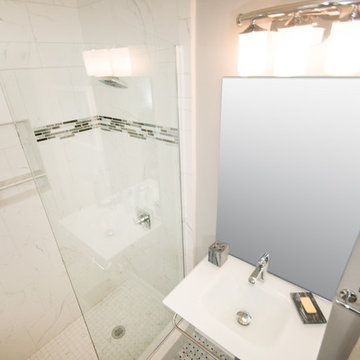
One of the focal points of this gorgeous bathroom is the sink. It is a wall-mounted glass console top from Signature Hardware and includes a towel bar. On the sink is mounted a single handle Delta Ashlyn faucet with a chrome finish. Above the sink is a plain-edged mirror and a 3-light vanity light.
The shower has a 12" x12" faux marble tile from floor to ceiling and in an offset pattern with a 4" glass mosaic feature strip and a recessed niche with shelf for storage. Shower floor matches the shower wall tile and is 2" x 2". Delta 1700 series faucet in chrome. The shower has a heavy frameless half wall panel.
Bathroom floor is a true Carrara marble basket weave floor tile with wood primed baseboard.
www.melissamannphotography.com
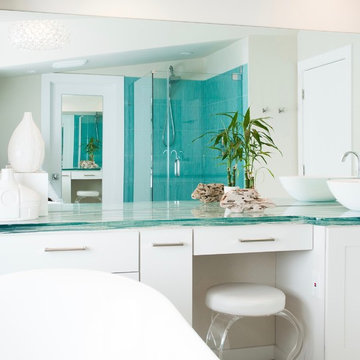
It was important to the homeowner to keep the integrity of this 1948 home — adding headroom and windows to the rooms on the second floor without changing the charm and proportions of the cottage.
A dormer in the master bathroom allows for more windows and a vaulted ceiling.
The bathroom vanity was designed to provide maximum storage.
The second floor is modernized, the floor plan is streamlined, more comfortable and gracious.
This project was photographed by Andrea Hansen
Interior finishes by Judith Rosenthal
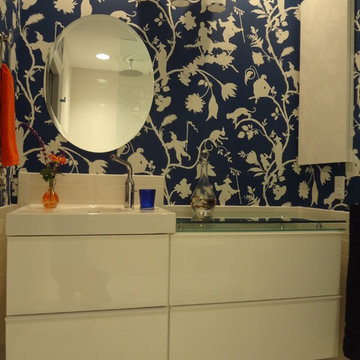
By merging 2 closets I created a wonderful bath. The wallpaper is Scalamandra , the vanity from Ikea and the wall tile is basic subway tile.
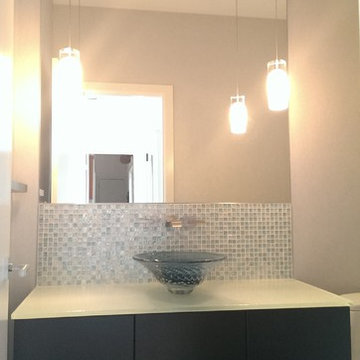
Ajax Wooley
Quality craftsmanship and material can create a seamless, seemingly simple, and elegant look. In actuality, the combination of varied materials is a building challenge. Achieving the flow of so many elements to create a unified look that masks its complexity is admirable in the remodeling, design, and building world.
Glass countertop and mirror provided by Clear-Vue Glass.
Contractor/Builder Golden Rule Creative Remodel.
http://www.houzz.com/pro/grcajax/golden-rule-creative-remodel
Eclectic Bathroom Design Ideas with Glass Benchtops
4
