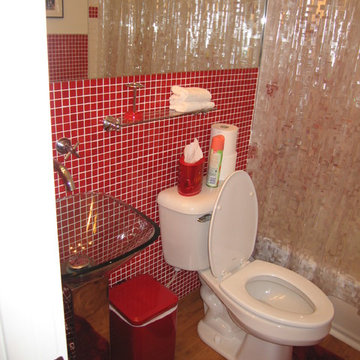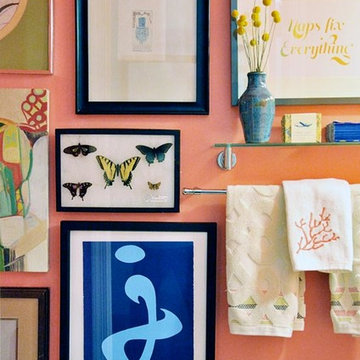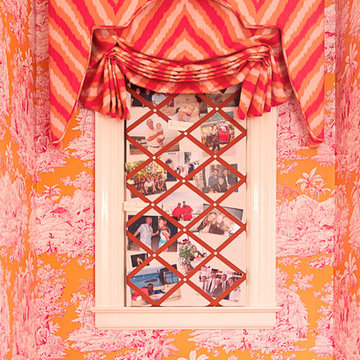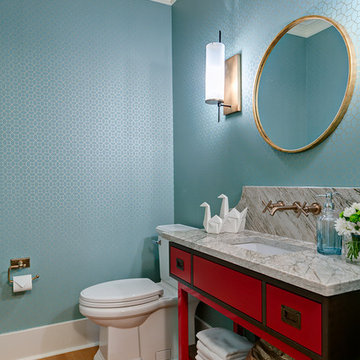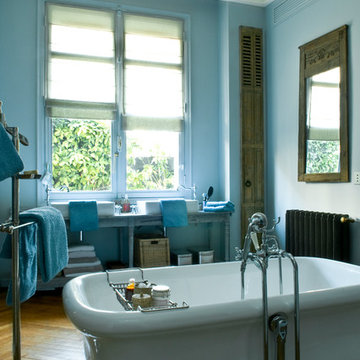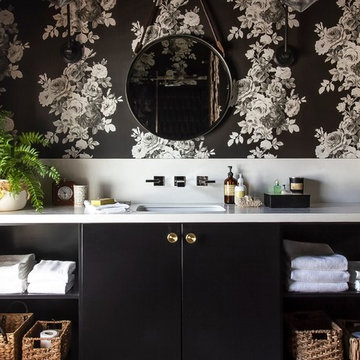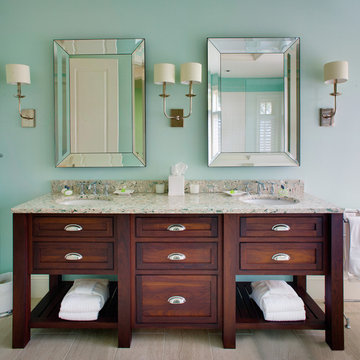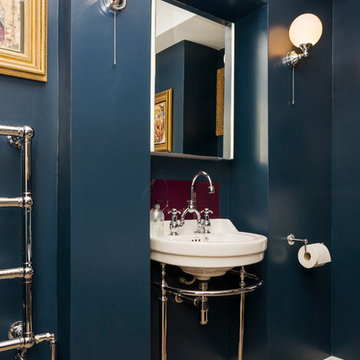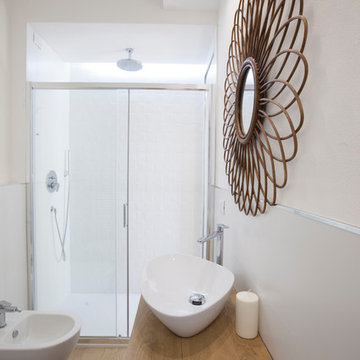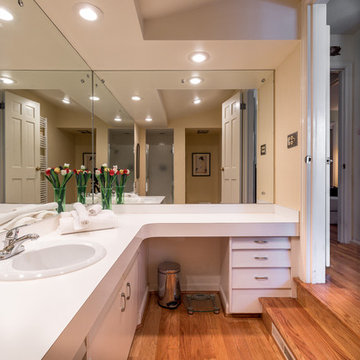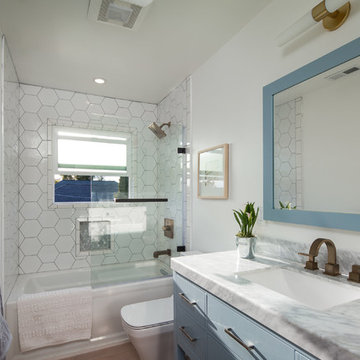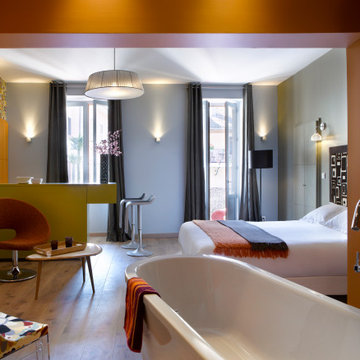Eclectic Bathroom Design Ideas with Light Hardwood Floors
Refine by:
Budget
Sort by:Popular Today
41 - 60 of 317 photos
Item 1 of 3
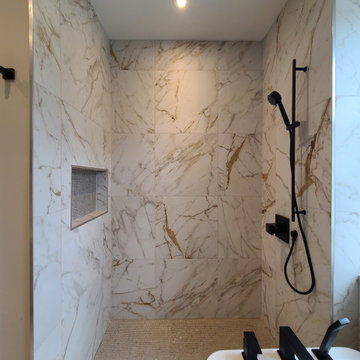
Suspended white oak double vanity. Beige marble like tiles going throughout and into the curbless shower.
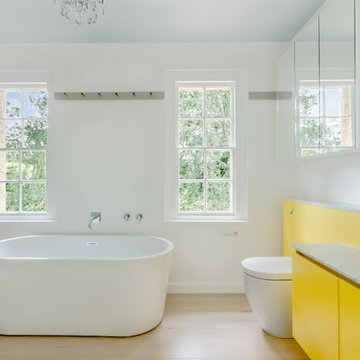
A small bathroom, WC room and section of hallway were knocked into one space with 3 windows to create a bright, cheerful, but sophisticated, new family bathroom. Warm traditional tones from the white oak flooring and oak Shaker hanging pegs are complemented by the clean lines of bespoke cabinetry in mirrored and spray painted yellow finishes. Luxury is added by Cararra marble countertops and a glass chandelier, set in the sky blue ceiling. Finally, the scheme is "grounded" and enlivened by a Moroccan style tiled wall opposite the mirrors and basin. This feature helps prevent the shower enclosure from blocking out part of the room by "completing" the room and enhancing it's width.
Copyright: Michael Curry 2017
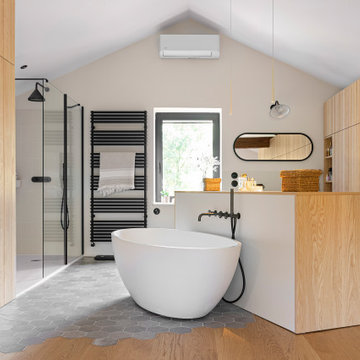
Le dernier étage de la maison recevait la chambre des parents, tendue de tissu et de poussières, un dressing séparé en bois orange, une salle de bain/douche/WC, le tout culminant à 2,30m de hauteur sous plafond, tellement sombre qu'on ne devait pas avoir besoin de fermer les volets pour dormir. Après un petit sondage de circonstance (un coup de masse dans le plafond donc ;) j'ai aperçu ce qui semblait être une belle charpente. J'ai donc décidé de réunir les 3 fonctions de cet étage en une seule et même pièce, la surface du plateau et les habitudes de mes clients le permettant. Le dressing dessiné sur mesures et réalisé en frêne habille les 3/4 du mur, aucune poignée ne venant briser le rythme des lames de bois, une commode sépare l'espace et sert d'appui à la baignoire îlot. En face une douche XXL, tendue de carrelage 41zero42, et, édifié en bois, le wc qu'on ne remarque pas d'autant que la porte est invisible. Chacune des fenêtres de pignons donne sur une cime d'arbre, créant ainsi un beau tableau végétal. Les appliques début de siècle ont été chinées.
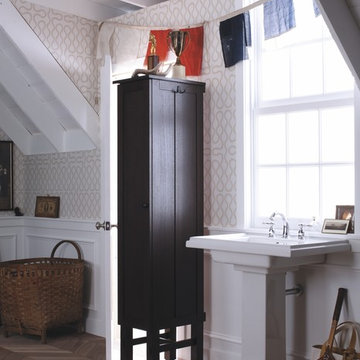
The American living space is endlessly self-reflexive and paradoxical. Seriously playful. Carefully disorganized. It is steeped in the traditions of classic Americana while embracing a modern eclectic sensibility.
Tresham™ vanities, toilets, sinks and shower receptors bring this playful eccentricity, this eclectic elegance to the American bathroom.
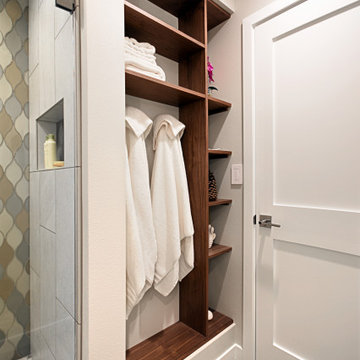
This bathroom has a handheld shower head for easy cleaning and hanging pendants for great lighting.
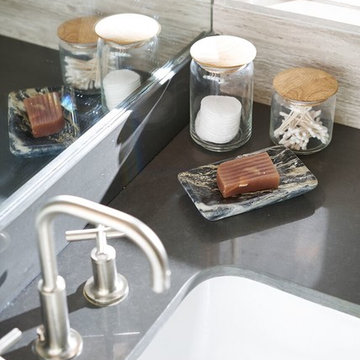
This lakeside home was completely refurbished inside and out to accommodate 16 guests in a stylish, hotel-like setting. Owned by a long-time client of Pulp, this home reflects the owner's personal style -- well-traveled and eclectic -- while also serving as a landing pad for her large family. With spa-like guest bathrooms equipped with robes and lotions, guest bedrooms with multiple beds and high-quality comforters, and a party deck with a bar/entertaining area, this is the ultimate getaway.
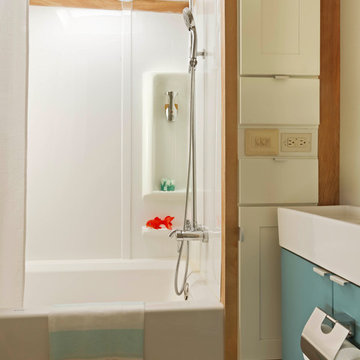
The RV sized tub was replaced with a full sized unit and the bathroom was recreated around it. Stock kitchen cabinets hung one above the other provide access to plumbing and storage for toiletries.
Photography by Susan Teare • www.susanteare.com
The Woodworks by Silver Maple Construction
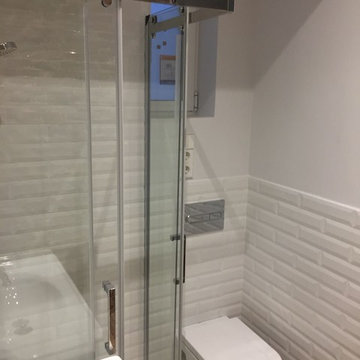
Piso en Chamberí con acabados en bruto, como el ladrillo visto. Con toques vintage gracias al uso de azulejos de metro, puertas metálicas y cocina en tonos azules y negro.
Eclectic Bathroom Design Ideas with Light Hardwood Floors
3
