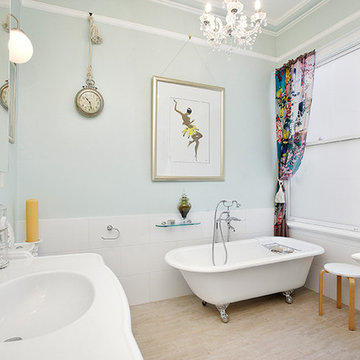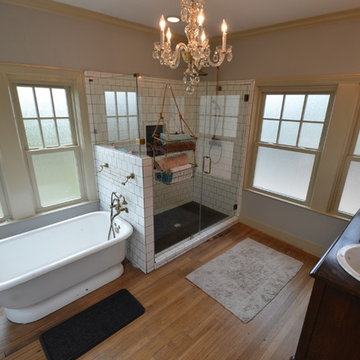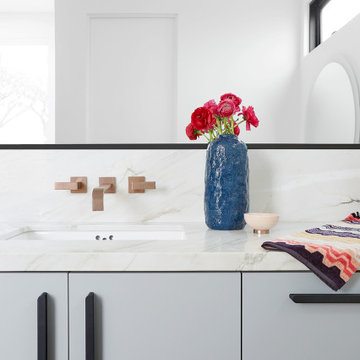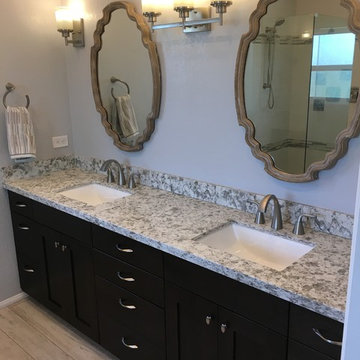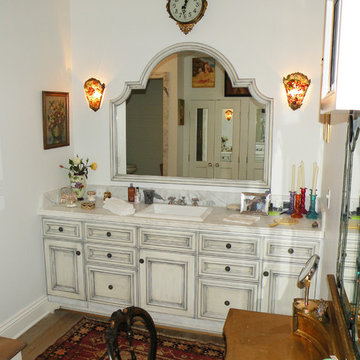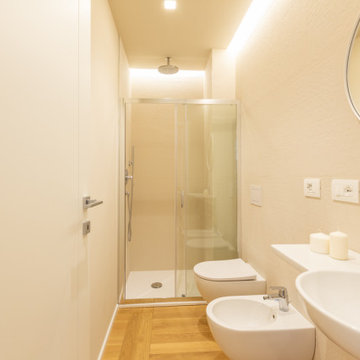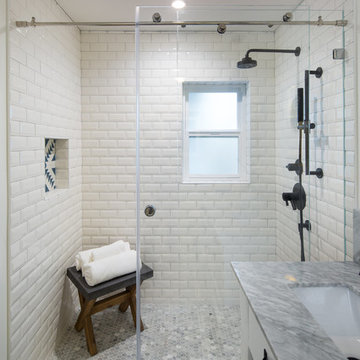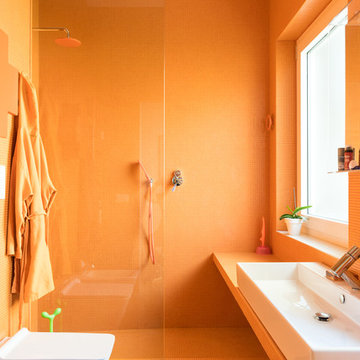Eclectic Bathroom Design Ideas with Light Hardwood Floors
Refine by:
Budget
Sort by:Popular Today
81 - 100 of 317 photos
Item 1 of 3
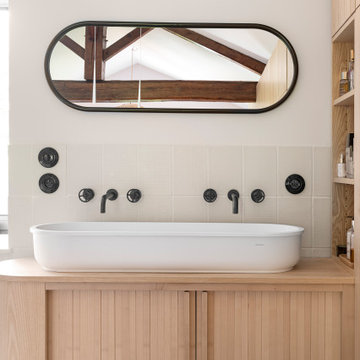
Le dernier étage de la maison recevait la chambre des parents, tendue de tissu et de poussières, un dressing séparé en bois orange, une salle de bain/douche/WC, le tout culminant à 2,30m de hauteur sous plafond, tellement sombre qu'on ne devait pas avoir besoin de fermer les volets pour dormir. Après un petit sondage de circonstance (un coup de masse dans le plafond donc ;) j'ai aperçu ce qui semblait être une belle charpente. J'ai donc décidé de réunir les 3 fonctions de cet étage en une seule et même pièce, la surface du plateau et les habitudes de mes clients le permettant. Le dressing dessiné sur mesures et réalisé en frêne habille les 3/4 du mur, aucune poignée ne venant briser le rythme des lames de bois, une commode sépare l'espace et sert d'appui à la baignoire îlot. En face une douche XXL, tendue de carrelage 41zero42, et, édifié en bois, le wc qu'on ne remarque pas d'autant que la porte est invisible. Chacune des fenêtres de pignons donne sur une cime d'arbre, créant ainsi un beau tableau végétal. Les appliques début de siècle ont été chinées.
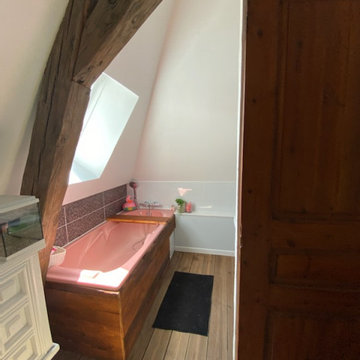
C'est dans un espace sous toiture, que nous avons créé cette salle de bains chic et astucieuse .
Ce coin de détente élégant, rose vient sublimer avec délicatesse sans surcharger la pièce.
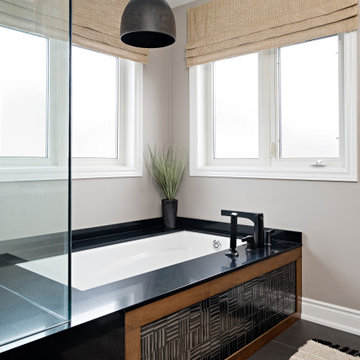
A person’s home is the place where their personality can flourish. In this client’s case, it was their love for their native homeland of Kenya, Africa. One of the main challenges with these space was to remain within the client’s budget. It was important to give this home lots of character, so hiring a faux finish artist to hand-paint the walls in an African inspired pattern for powder room to emphasizing their existing pieces was the perfect solution to staying within their budget needs. Each room was carefully planned to showcase their African heritage in each aspect of the home. The main features included deep wood tones paired with light walls, and dark finishes. A hint of gold was used throughout the house, to complement the spaces and giving the space a bit of a softer feel.
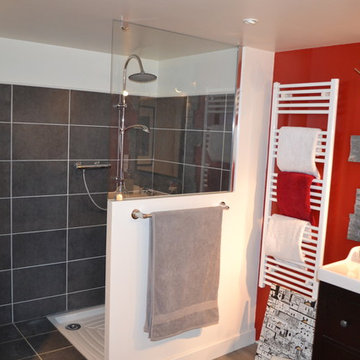
Un radiateur mural a été installé afin de gagner en praticité. Toujours dans un souci d'économie, nous avons installé un receveur pour le bac à douche que nous avons surélevé pour passer la tuyauterie en dessous, et nous avons fait un décrochement pour se sécher sans mouiller le reste de la pièce. Les deux cloisons ont été faites en siporex. Le carrelage a été acheté lors d'une braderie d'un magasin de bricolage.
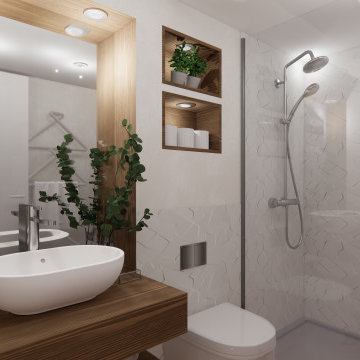
Cette salle de bain a été pensée dans des tons doux. Sa petite taille n'entache en rien son côté fonctionnel.
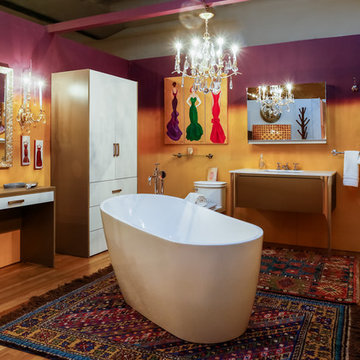
As the only Feng Shui practitioner represented at the event, it was important for to me to fully embrace the five elements in my design:
- METAL: golden walls and art, oval shape of the freestanding tub
- WATER: mirrors, water in the art
- FIRE: animal print upholstery, lighting (chandelier and sconces), artwork depicting beautiful/sultry women
- WOOD: long/lean shapes of the bath vanity legs, tall wardrobe cabinet
- EARTH: matte finish of the marble vanity top, “grounding” quality of the tribal carpets, long/low side-bench
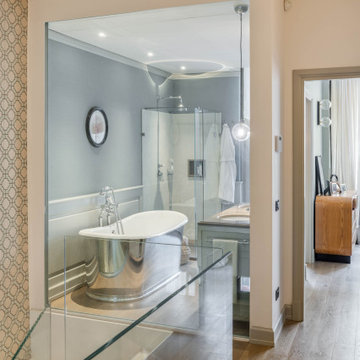
Bagno padronale, mobile lavabo in legno verniciato e top in marmo olive, parquet a listoni, lampade in ottone
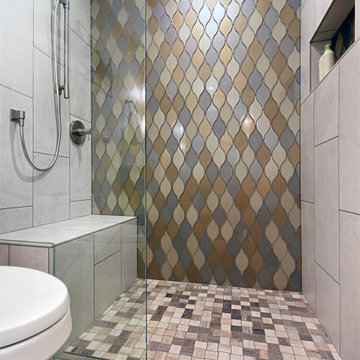
This bathroom has a handheld shower head for easy cleaning and hanging pendants for great lighting.
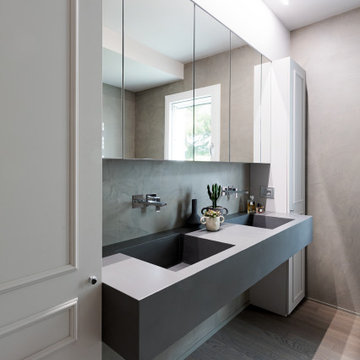
Il bagno principale è stato pensato per unire grande leggerezza e respiro alla funzionalità e capienza, infatti la zona del lavabo nasconde dietro alle ante bugnate due armadiature contenitive, così come la zona degli specchi, lasciando invece libero il monolite in resina realizzato artigianalmente che contiene i due lavabi.
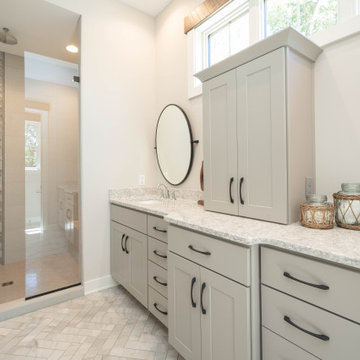
Eclectic Design displayed in this modern ranch layout. Wooden headers over doors and windows was the design hightlight from the start, and other design elements were put in place to compliment it.
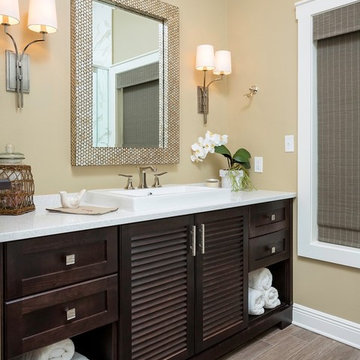
A master bath remodel for an executive couple. We managed the project with a general contractor and designed a complete redo of the bath and adjacent closet. We supplied all materials as well. Fabulous project and loved these clients!
photography by Greg Riegler
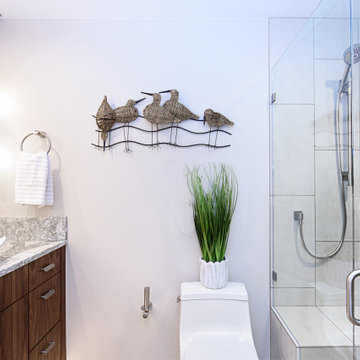
This bathroom has a handheld shower head for easy cleaning and hanging pendants for great lighting.
Eclectic Bathroom Design Ideas with Light Hardwood Floors
5
