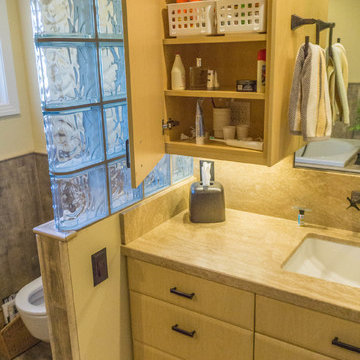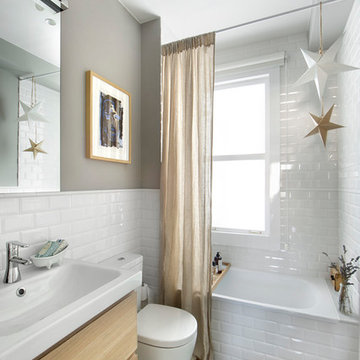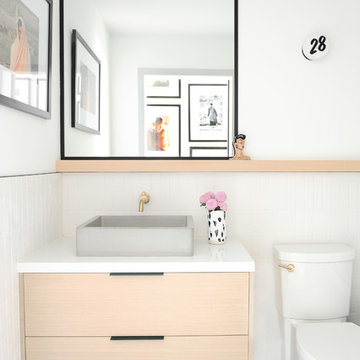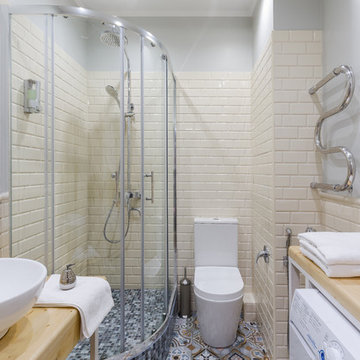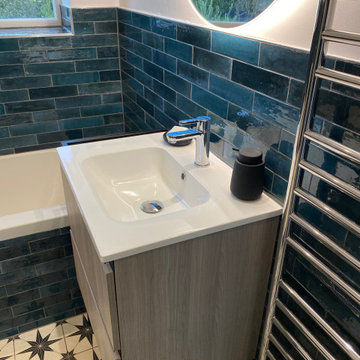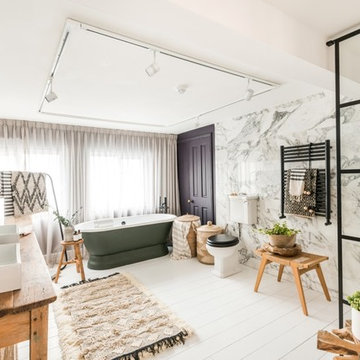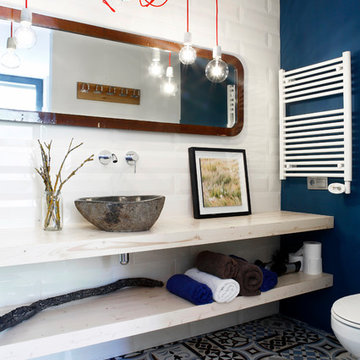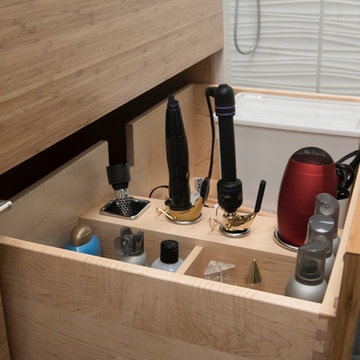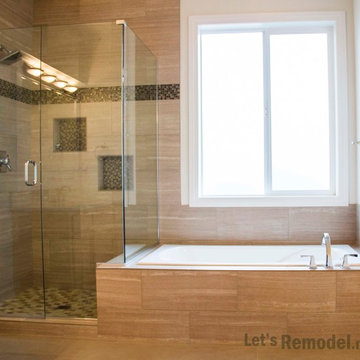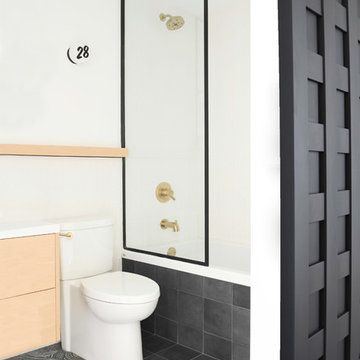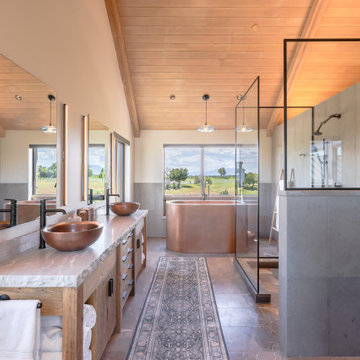Eclectic Bathroom Design Ideas with Light Wood Cabinets
Refine by:
Budget
Sort by:Popular Today
61 - 80 of 879 photos
Item 1 of 3
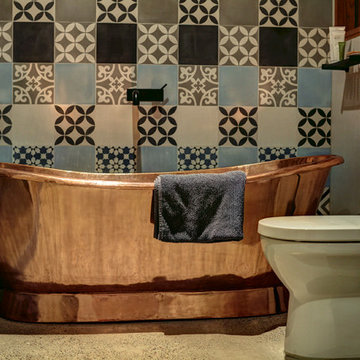
Filled with light from the new central courtyard, the bright airy bathroom features hand made encaustic cement tiles as a backdrop to the freestanding solid copper bath. Compressed cement sheeting wall lining and concrete floor with in floor heating provide a robust modern bathhouse to the home. Laundry and storage services are hidden behind folding door panels.
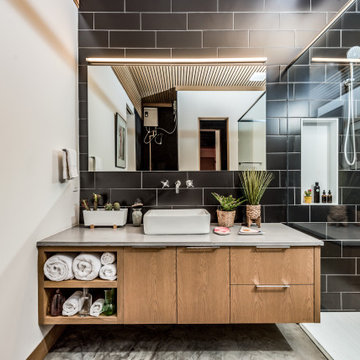
2020 New Construction - Designed + Built + Curated by Steven Allen Designs, LLC - 3 of 5 of the Nouveau Bungalow Series. Inspired by New Mexico Artist Georgia O' Keefe. Featuring Sunset Colors + Vintage Decor + Houston Art + Concrete Countertops + Custom White Oak and White Cabinets + Handcrafted Tile + Frameless Glass + Polished Concrete Floors + Floating Concrete Shelves + 48" Concrete Pivot Door + Recessed White Oak Base Boards + Concrete Plater Walls + Recessed Joist Ceilings + Drop Oak Dining Ceiling + Designer Fixtures and Decor.
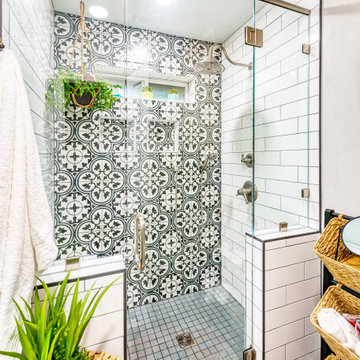
What a dramatic transformation this was and a complete honor it was to be able to remodel this bathroom for such a fun, loving, inspiring family.

This master bath was reconfigured by opening up the wall between the former tub/shower, and a dry vanity. A new transom window added in much-needed natural light. The floors have radiant heat, with carrara marble hexagon tile. The vanity is semi-custom white oak, with a carrara top. Polished nickel fixtures finish the clean look.
Photo: Robert Radifera
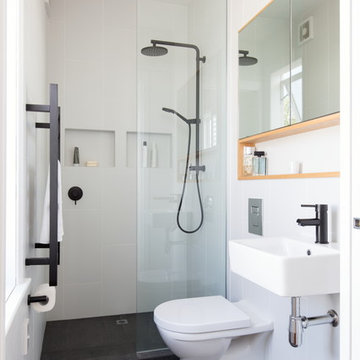
A tiny space has been transformed into an ensuite that is just big enough. A stark black and white scheme is warmed up by the oak surround on the recessed mirror cabinet. Photo by Larnie Nicolson
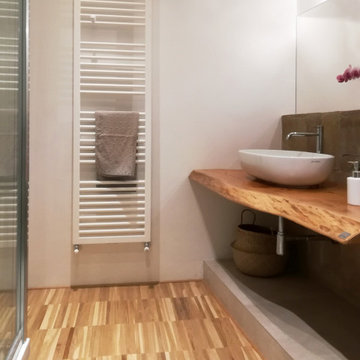
Le vecchie pianelle in cotto del solaio sono stare riusate come rivestimento. Le piastrelle della doccia riprendono motivi a smalto tipici delle ceramiche medievali, ma in maniera frammentata. La mensola in rovere rustico armonizza a da calore all'ambiente.
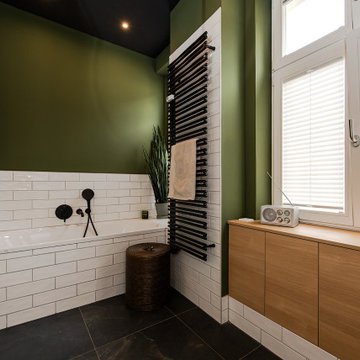
APARTMENT BERLIN VII
Eine Berliner Altbauwohnung im vollkommen neuen Gewand: Bei diesen Räumen in Schöneberg zeichnete THE INNER HOUSE für eine komplette Sanierung verantwortlich. Dazu gehörte auch, den Grundriss zu ändern: Die Küche hat ihren Platz nun als Ort für Gemeinsamkeit im ehemaligen Berliner Zimmer. Dafür gibt es ein ruhiges Schlafzimmer in den hinteren Räumen. Das Gästezimmer verfügt jetzt zudem über ein eigenes Gästebad im britischen Stil. Bei der Sanierung achtete THE INNER HOUSE darauf, stilvolle und originale Details wie Doppelkastenfenster, Türen und Beschläge sowie das Parkett zu erhalten und aufzuarbeiten. Darüber hinaus bringt ein stimmiges Farbkonzept die bereits vorhandenen Vintagestücke nun angemessen zum Strahlen.
INTERIOR DESIGN & STYLING: THE INNER HOUSE
LEISTUNGEN: Grundrissoptimierung, Elektroplanung, Badezimmerentwurf, Farbkonzept, Koordinierung Gewerke und Baubegleitung, Möbelentwurf und Möblierung
FOTOS: © THE INNER HOUSE, Fotograf: Manuel Strunz, www.manuu.eu
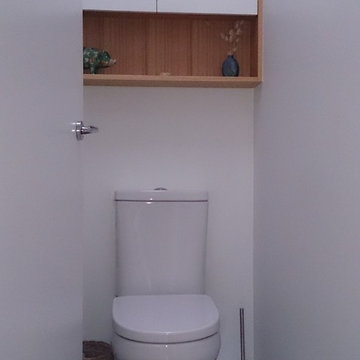
A generous sized family bathroom was modernised to include a large walk-in shower and deep luxurious bath. Timber was used extensively throughout with veneer door to the 'medicine' cabinet, chunky timber shelf and feature panelling on the white vanity cabinet. Small, white tiles with grey grout were used sparingly to the walls with a matching grey floor tile. The toilet was moved forward from what is now the shower space and a shallow storage cabinet with feature timber shelf installed above the cistern.
Eclectic Bathroom Design Ideas with Light Wood Cabinets
4



