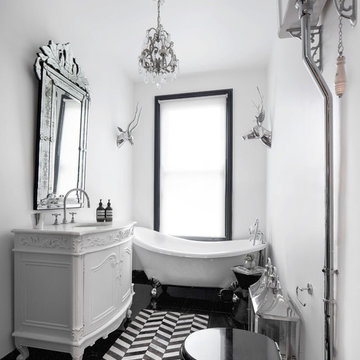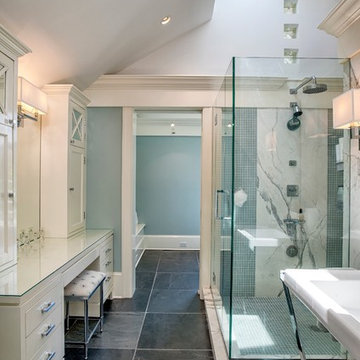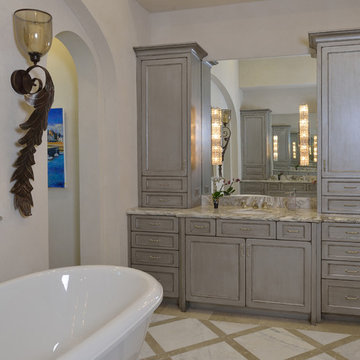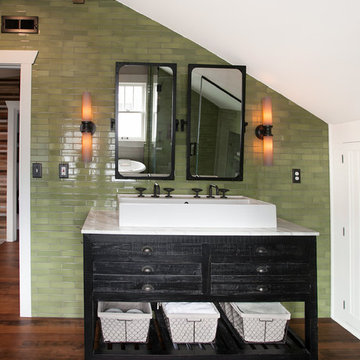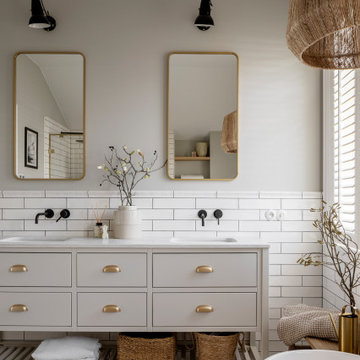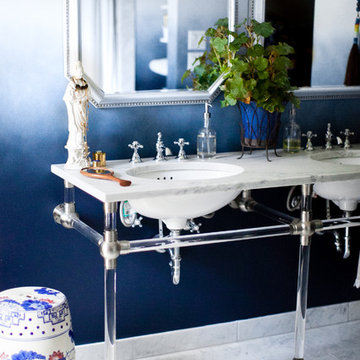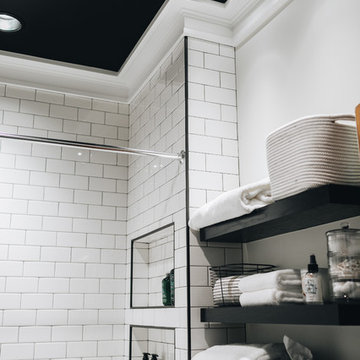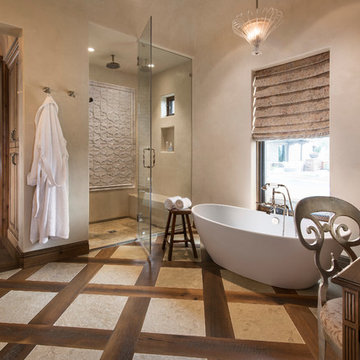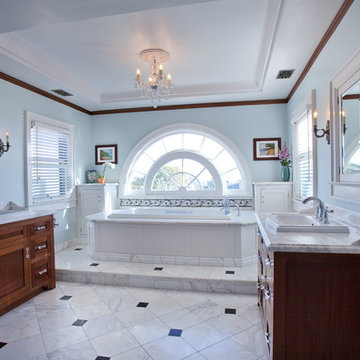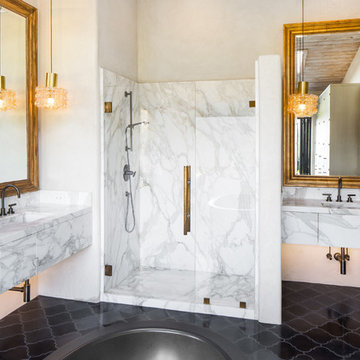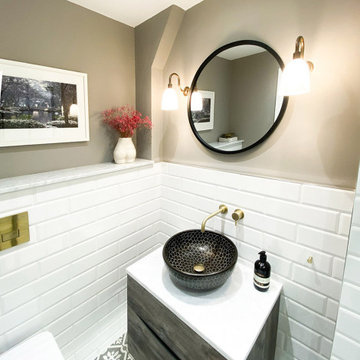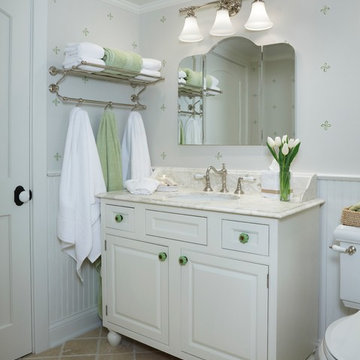Eclectic Bathroom Design Ideas with Marble Benchtops
Refine by:
Budget
Sort by:Popular Today
61 - 80 of 1,846 photos
Item 1 of 3
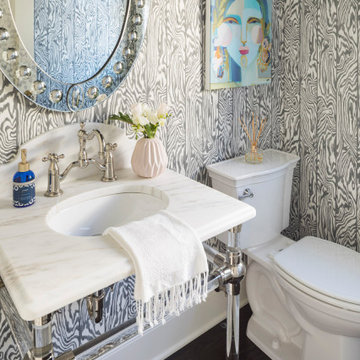
Martha O'Hara Interiors, Interior Design & Photo Styling | City Homes, Builder | Troy Thies, Photography
Please Note: All “related,” “similar,” and “sponsored” products tagged or listed by Houzz are not actual products pictured. They have not been approved by Martha O’Hara Interiors nor any of the professionals credited. For information about our work, please contact design@oharainteriors.com.
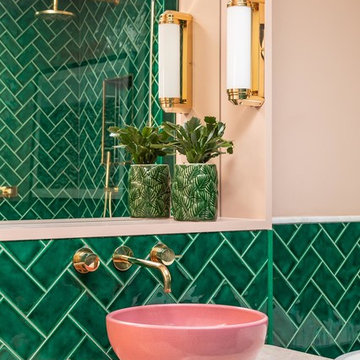
Green and pink guest bathroom with green metro tiles. brass hardware and pink sink.
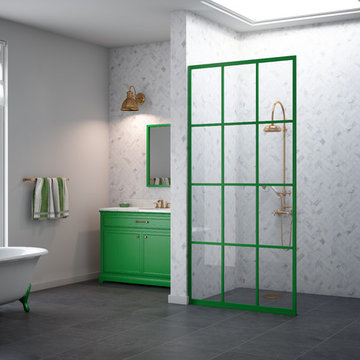
Gridscape Series Colorize Full Divided Light Fixed Panel factory window shower screen featured in eclectic master bath.
Grid Pattern = GS1
Metal Color = Forevergreen (Green)
Glass = Clear
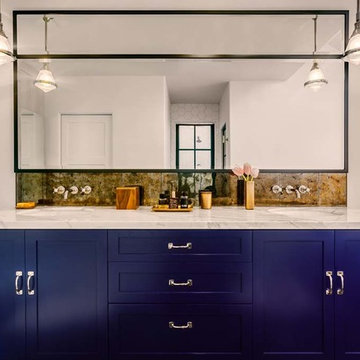
Custom blue vanity, ice bin hardware, lamps from circa lighting. Custom painted claw foot tub, heart light, waterworks fixtures, ann sacks pyrite tile, custom steel mirror
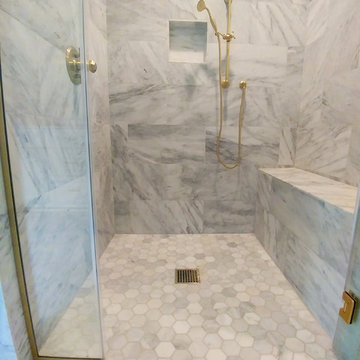
Master Shower designed by Megan Young Designs, built by Richard Gaylord Homes, using the VIM Products Level Entry Shower System and featuring California Faucets Satin Brass Shower Trim.

The owners of this stately Adams Morgan rowhouse wanted to reconfigure rooms on the two upper levels and to create a better layout for the nursery, guest room and au pair bathroom on the second floor. Our crews fully gutted and reframed the floors and walls of the front rooms, taking the opportunity of open walls to increase energy-efficiency with spray foam insulation at exposed exterior walls.
On the second floor, our designer was able to create a new bath in what was the sitting area outside the rear bedroom. A door from the hallway opens to the new bedroom/bathroom suite – perfect for guests or an au pair. This bathroom is also in keeping with the crisp black and white theme. The black geometric floor tile has white grout and the classic white subway tile is used again in the shower. The white marble console vanity has a trough-style sink with two faucets. The gold used for the mirror and light fixtures add a touch of shine.
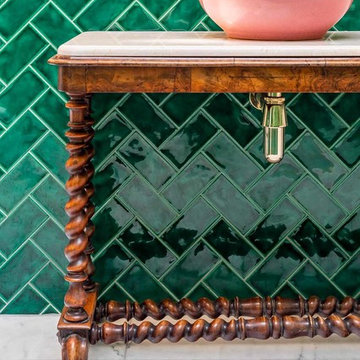
Green and pink guest bathroom with green metro tiles. brass hardware and pink sink.
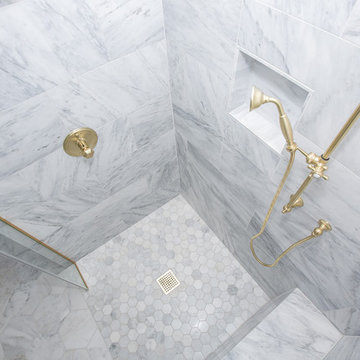
"Aerial" view of the Master Shower designed by Megan Young Designs, built by Richard Gaylord Homes, using the VIM Products Level Entry Shower System and featuring California Faucets Satin Brass Shower Trim.
Eclectic Bathroom Design Ideas with Marble Benchtops
4
