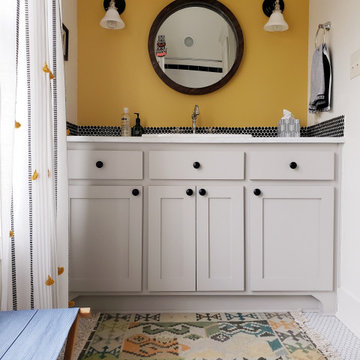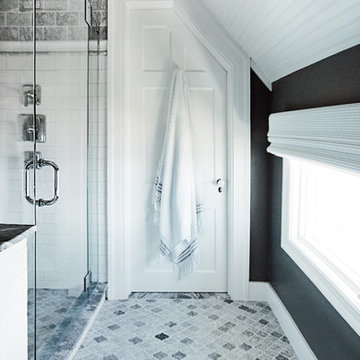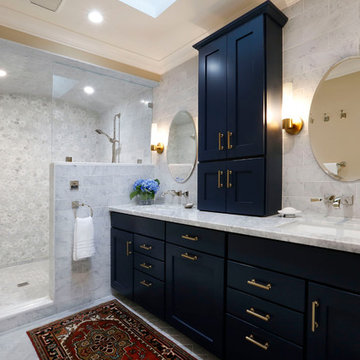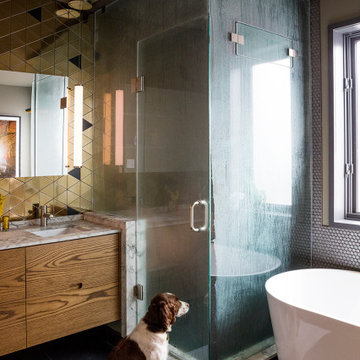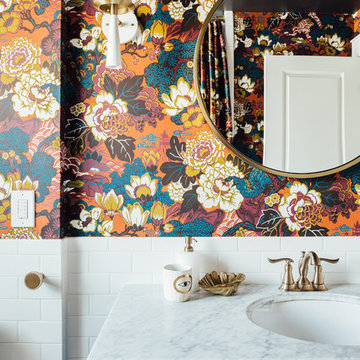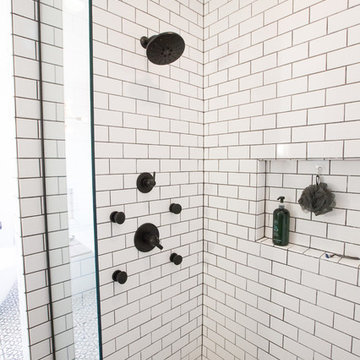Eclectic Bathroom Design Ideas with Marble Benchtops
Refine by:
Budget
Sort by:Popular Today
81 - 100 of 1,836 photos
Item 1 of 3

The large ensuite bathroom features a walk-in shower, freestanding bathtub, double vanity, concealed toilet and make-up area. The main feature of the bathroom is the Ann Sacks bronze wall tile behind the sinks with floating walnut mirrors.
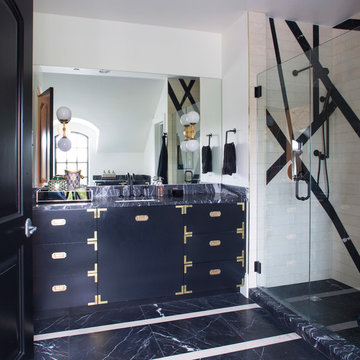
This Denver metro home renovation by Andrea Schumacher Interiors is enlivened using bold color choices and patterns. The master bathroom for Him has a black vanity, black marble floors, and an amazing walk-in shower.
Photo Credit: Emily Minton Redfield
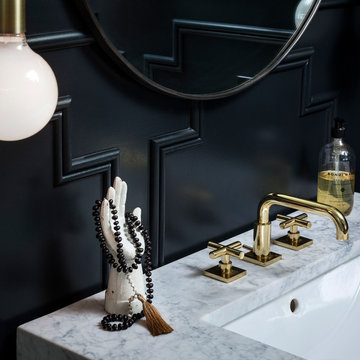
These young hip professional clients love to travel and wanted a home where they could showcase the items that they've collected abroad. Their fun and vibrant personalities are expressed in every inch of the space, which was personalized down to the smallest details. Just like they are up for adventure in life, they were up for for adventure in the design and the outcome was truly one-of-kind.
Photos by Chipper Hatter
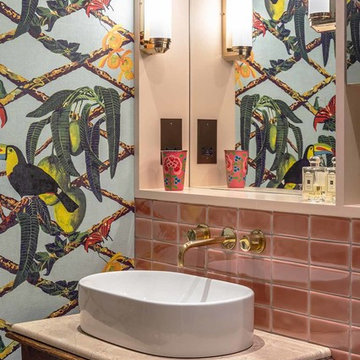
Ensuite bathroom with putty metro tiles and toucan wallpaper with custom Barlow & Barlow sink
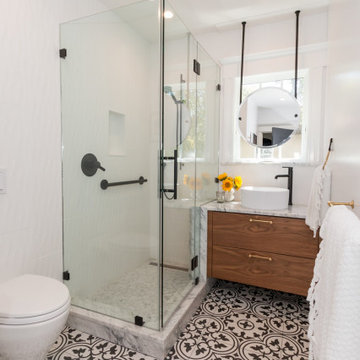
This small bathroom on the first floor of a 1910 Berkeley home was dark, dank, and cramped. By removing the old bathtub, replacing the window, reconfiguring all the plumbing and adding a glass shower stall, the room was converted to a bright, spacious and functional space.
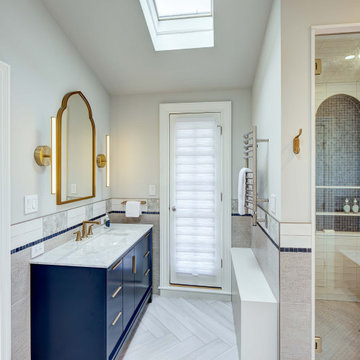
The bath was falling apart. The basic layout was fine but the proportions were all wrong, so the ceiling was lowered at the back half to create a human-scale ceiling height above the shower and toilet room.
The couple agreed on requirements but disagreed on look. He wanted bright bold colors. She wanted muted and calm. They were both happy with blue cabinetry and mosaic glass combined with neutral field tile. The steam shower features a 60” tall blue glass arched niche.

Download our free ebook, Creating the Ideal Kitchen. DOWNLOAD NOW
Our clients were in the market for an upgrade from builder grade in their Glen Ellyn bathroom! They came to us requesting a more spa like experience and a designer’s eye to create a more refined space.
A large steam shower, bench and rain head replaced a dated corner bathtub. In addition, we added heated floors for those cool Chicago months and several storage niches and built-in cabinets to keep extra towels and toiletries out of sight. The use of circles in the tile, cabinetry and new window in the shower give this primary bath the character it was lacking, while lowering and modifying the unevenly vaulted ceiling created symmetry in the space. The end result is a large luxurious spa shower, more storage space and improvements to the overall comfort of the room. A nice upgrade from the existing builder grade space!
Photography by @margaretrajic
Photo stylist @brandidevers
Do you have an older home that has great bones but needs an upgrade? Contact us here to see how we can help!

The owners of this stately Adams Morgan rowhouse wanted to reconfigure rooms on the two upper levels to create a primary suite on the third floor and a better layout for the second floor. Our crews fully gutted and reframed the floors and walls of the front rooms, taking the opportunity of open walls to increase energy-efficiency with spray foam insulation at exposed exterior walls.
The original third floor bedroom was open to the hallway and had an outdated, odd-shaped bathroom. We reframed the walls to create a suite with a master bedroom, closet and generous bath with a freestanding tub and shower. Double doors open from the bedroom to the closet, and another set of double doors lead to the bathroom. The classic black and white theme continues in this room. It has dark stained doors and trim, a black vanity with a marble top and honeycomb pattern black and white floor tile. A white soaking tub capped with an oversized chandelier sits under a window set with custom stained glass. The owners selected white subway tile for the vanity backsplash and shower walls. The shower walls and ceiling are tiled and matte black framed glass doors seal the shower so it can be used as a steam room. A pocket door with opaque glass separates the toilet from the main bath. The vanity mirrors were installed first, then our team set the tile around the mirrors. Gold light fixtures and hardware add the perfect polish to this black and white bath.
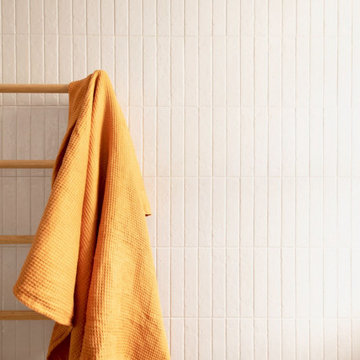
The Marrickville Project fitted with our Bondi Encaustic tile in Tan, The Stirling Terrazzo look in white and The Albert Park Vanilla subway.
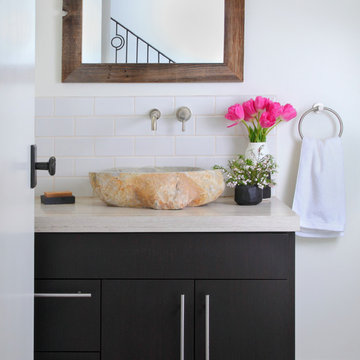
A grey river rock vessel sink pairs with honed stone counters and crackled ceramic backsplash tiles.
Photo by: Chas Metivier
Eclectic Bathroom Design Ideas with Marble Benchtops
5
