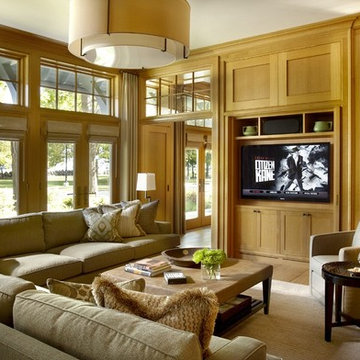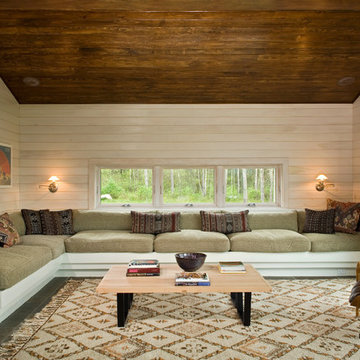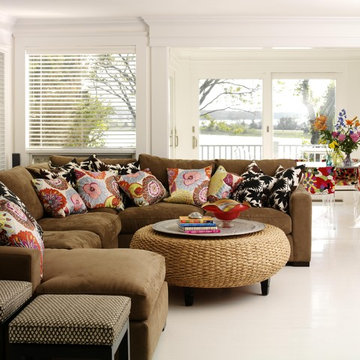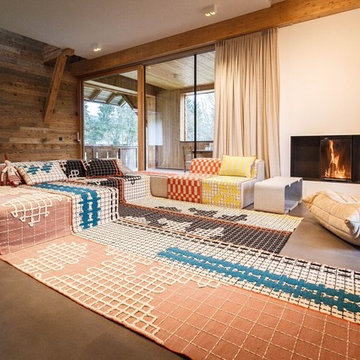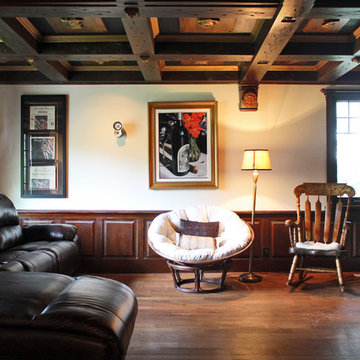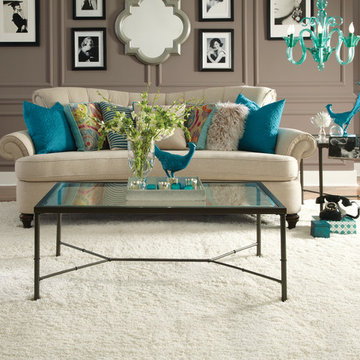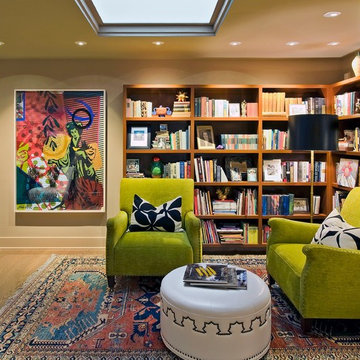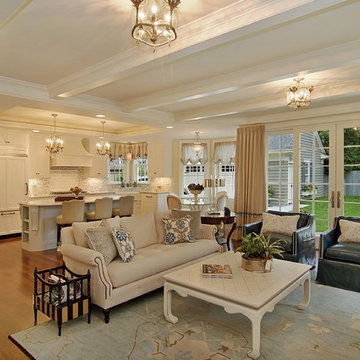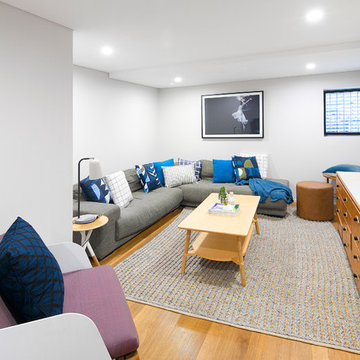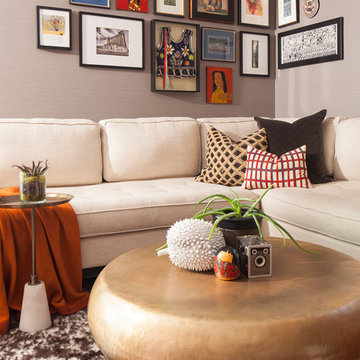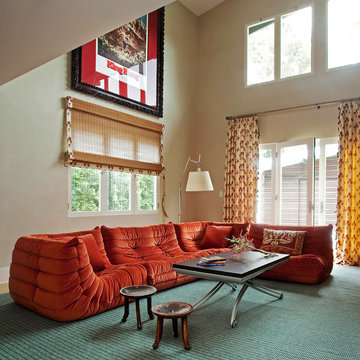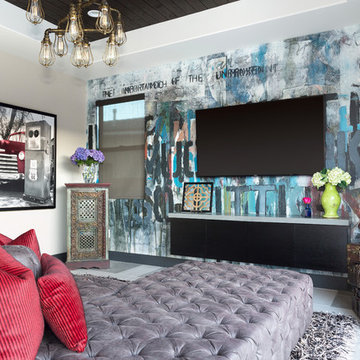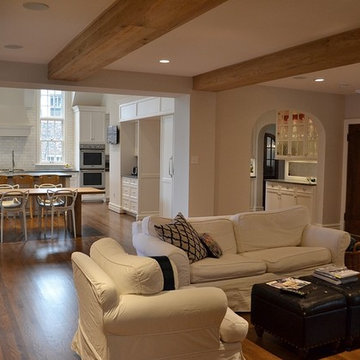Family Room
Refine by:
Budget
Sort by:Popular Today
161 - 180 of 4,736 photos
Item 1 of 3
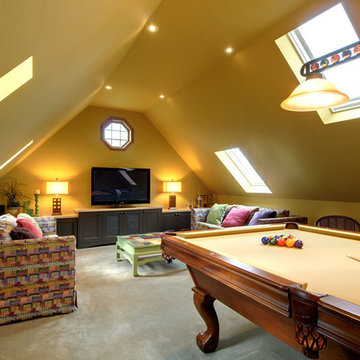
This home was in need of a makeover from top to bottom; it was tired and outdated. The goal was to incorporate a little bit of Cape Cod with some contemporary inspiration to keep things from getting a little boring. The result is warm and inviting. We are currently adding a few new changes to the content of this home and will feature them when they are completed. Very exciting!
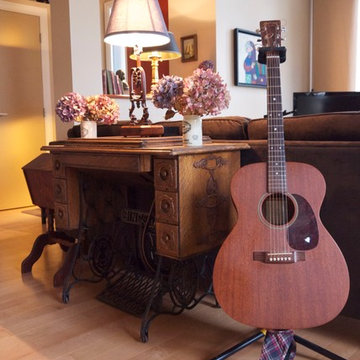
A modern home with an eclectic mix
My clients in this space were divided. They were split by competing aesthetics. There were Vietnamese art pieces with modern motifs and bold colours mixed with hand-crafted rustic tables and antique Canadiana. I quickly identified a lack of cohesion and an uncomfortable conversation area as the primary issues that were causing my clients stress.
A change was in order. We partitioned their large connected dining room, living and entryway areas using the existing furniture and floor covering. We were able to create several distinct and cohesive areas that each brought out the best of their contents. Each grouping now seemed natural and harmonious. Smooth international contemporary style and rustic heritage pieces now coexisted in the same space without causing my clients decorating headaches. To organize future projects and to summarize personalized decorating tips, Redecorating Vancouver provided them with a written Design Plan at the conclusion of the consultation.
Family is important to me. I recognize that items in my clients' homes have unseen significance. In this instance, I was able to gather items to create a grand-parents nook to honour the couple's family. We took advantage of an heirloom antique radio that belonged to the client's grandfather and a meaningful handmade table. It is both pleasing to the eye and a daily reminder to the couple of who really matters in a home: the family that lives in it.
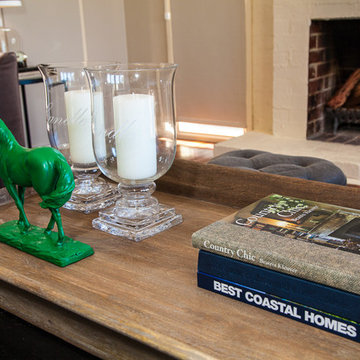
This family room is very cosy with its open fire place. I love my designs to be welcoming and easy to live in and this family room is a perfect example of my designs.
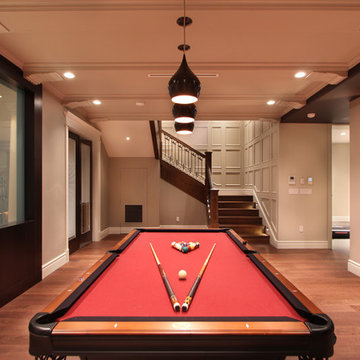
The lower level was designed for the best in entertaining and includes a bar, karaoke lounge, dance floor, theater room, billiards area and a custom designed 10-person Jacuzzi.
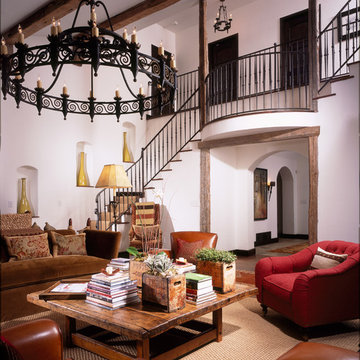
The family room in this custom built Eclectic home which features rustic furniture the homeowners hand picked.
Photography by Emily J. Followill
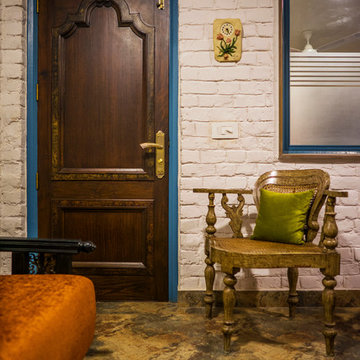
The home office - modern white brick walls with classic pieces of furniture and a carved panel door.
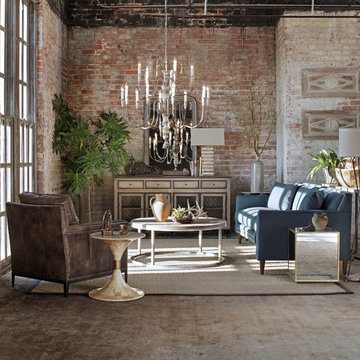
Gabby, decor with a story, is a division of Summer Classics, Inc. and is based out of Alabama with showrooms in Atlanta, High Point and Las Vegas. We offer our products to the trade only. Loft Family Room shown.
9
