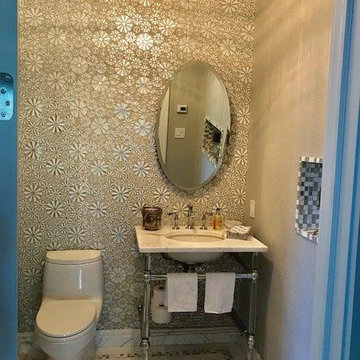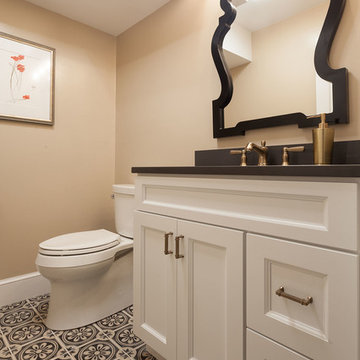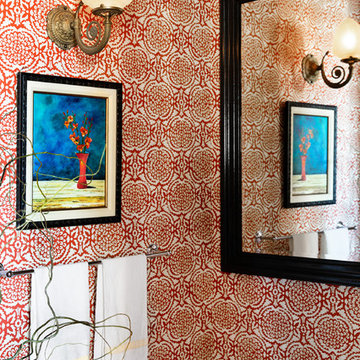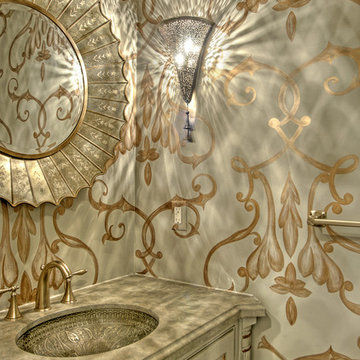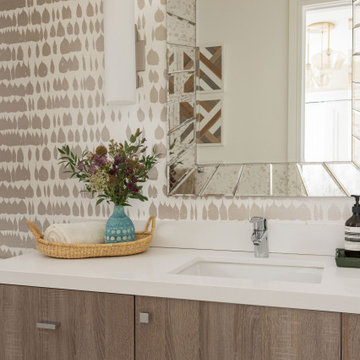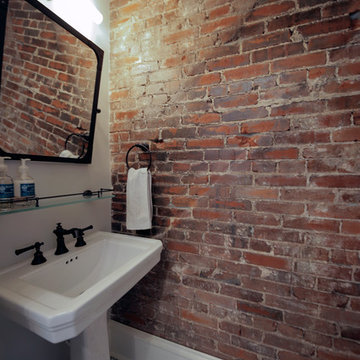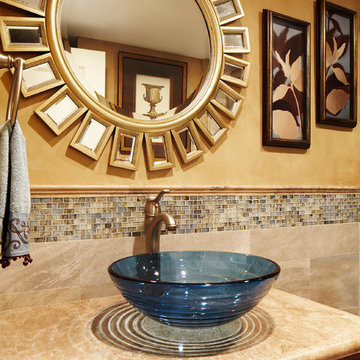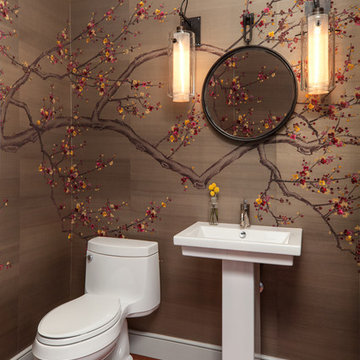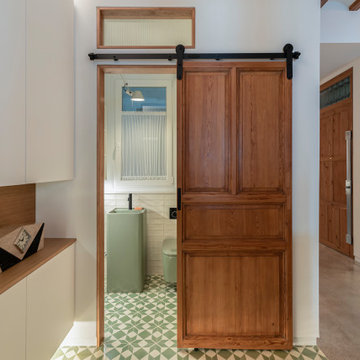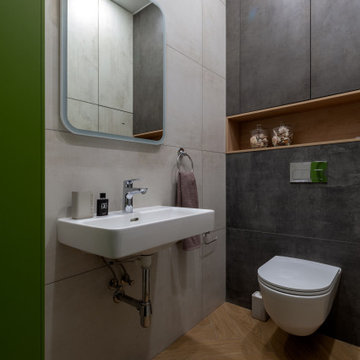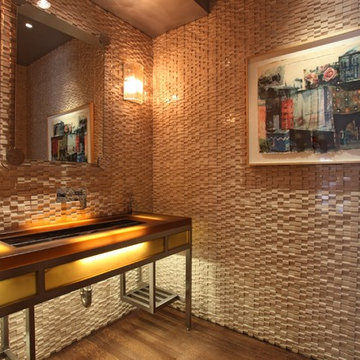Eclectic Brown Powder Room Design Ideas
Refine by:
Budget
Sort by:Popular Today
81 - 100 of 1,165 photos
Item 1 of 3
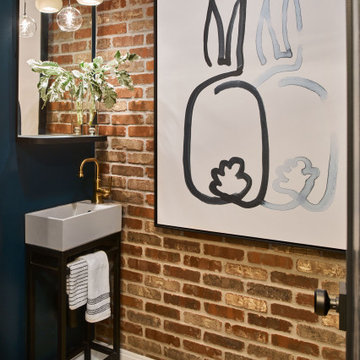
Once a secondary bathroom with green porcelain and cast iron fixtures, MOTIF removed everything and built a wall where the front of the tub once sat. The goal? To create a much needed laundry room on the main level inside of the adjacent master suite. A concrete sink, a brick wall veneer and some new hardwood -- along with some artistic light fixtures, a whimsical mirror and brass accents make this new powder room a favorite space for the owners and their guests alike.
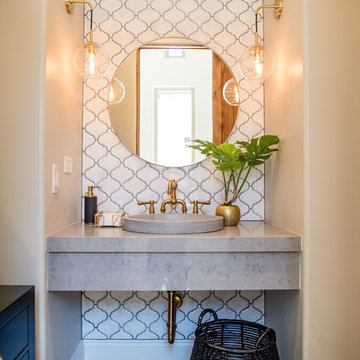
Eclectic Powder Bath with custom concrete sink, floating vanity, mosaic tile and brass accents | Red Egg Design Group| Courtney Lively Photography
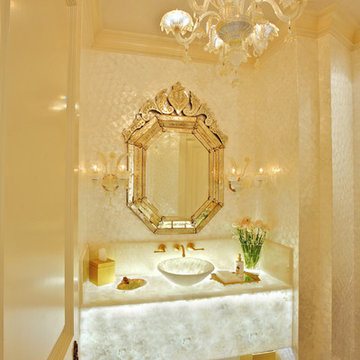
This formal powder room is detailed with the finest finishes to create an opulent space. Maya Romanoff Mother of Pearl wall covering, an under lit onyx vanity, and a gorgeous Italian chandelier and paired sconces make up this beautiful room.
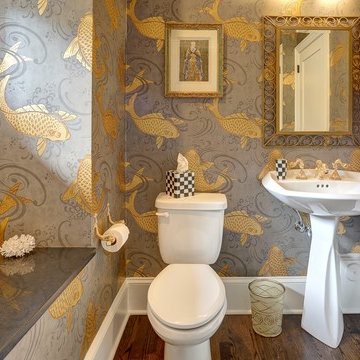
We wanted the artistic, vintage theme to carry into the powder room. The clear starting point was the existing antiqued gold koi faucet. We played up the whimsical feature, pairing it with a koi wallpaper and gold accents.
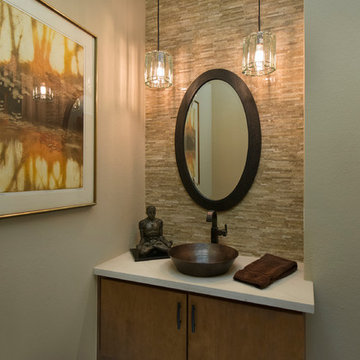
This client did not like the confined feeling of the powder room. I thought the weird banjo arm going across the wall contributed to that problem. So we removed that to start and did cabinets with an open shelf at the bottom. I had wanted to do a floating cabinet but the plumbing prohibited that. So we use a 12" wide upper cabinet turned on it's side to create the bottom shelf. Then we put that on legs and created a small support for the vanity cabinet to sit on. This created a much more open feel for the room. The wall was tiled with a Travertine random mosaic tile. The crystal pendants are a nice contrast to the stone. The copper sink and mirror are warm and inviting.
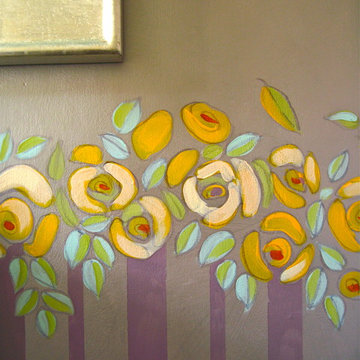
Detail, mural "Winter and Summer," by Baltimore painter Jo Brown, private residence, greater Philadelphia area. This detail of the Bloomsbury-style freize is part of a transformational mural in a tiny powder room in an historic 18th-century home near Philadelphia. The homeowners are collectors of important ceramic art and paintings. The muralist, Baltimore artist Jo Brown, designed the mural from a small illustration ca. 1910, improvizing the floral border and silver-wash stripes. The silver-leaf mirror perfectly complements the mural. Photo and mural design copyright 2010 Jo Brown.
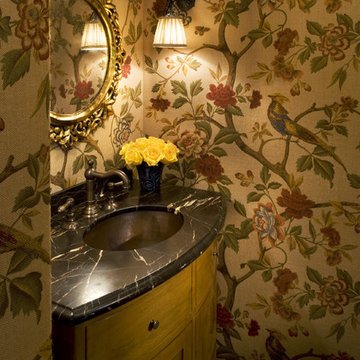
Photography by David Phelps Photography.
Located in one of Pasadena's finest neighborhoods, this Marston & Mayberry-designed Mediterranean estate is adjacent to the Huntington Library and Botanical Gardens. Originally built in 1928 and painstaking re-constructed in 2007/2008, the entire property was meticulously renovated by our clients.
The end result is a stunning unification of old world craftsmanship exquisitely integrated with modern amenities that affords a graciously elegant yet comfortable environment.
Interior Design by Tommy Chambers
Architect David Serrurier
Builder Thomas Lake
Landscape Designer Mark Berry
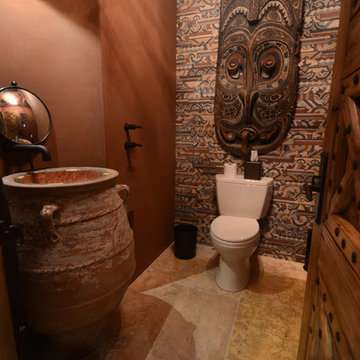
This unique insight into one of the most exciting rooms in the house allows a sneak peak at the African themed bathroom. Highlighted behind the toilet is a custom tile mosaic backsplash augmented by the custom stone flooring.
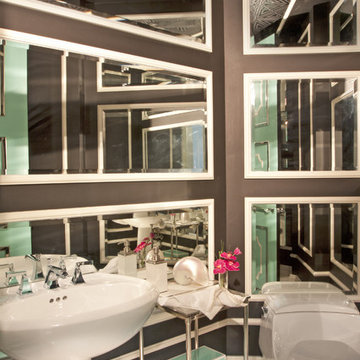
Hollywood Regency- Turnberry Ocean Colony Sunny Isles, Fl
http://Www.dkorinteriors.com
A family of snowbirds hired us to design their South Floridian getaway inspired by old Hollywood glamor. Film, repetition, reflection and symmetry are some of the common characteristics of the interiors in this particular era.
This carried through to the design of the apartment through the use of rich textiles such as velvets and silks, ornate forms, bold patterns, reflective surfaces such as glass and mirrors, and lots of bright colors with high-gloss white moldings throughout.
In this introduction you’ll see the general molding design and furniture layout of each space.The ceilings in this project get special treatment – colorful patterned wallpapers are found within the applied moldings and crown moldings throughout each room.
The elevator vestibule is the Sun Room – you arrive in a bright head-to-toe yellow space that foreshadows what is to come. The living room is left as a crisp white canvas and the doors are painted Tiffany blue for contrast. The girl’s room is painted in a warm pink and accented with white moldings on walls and a patterned glass bead wallpaper above. The boy’s room has a more subdued masculine theme with an upholstered gray suede headboard and accents of royal blue. Finally, the master suite is covered in a coral red with accents of pearl and white but it’s focal point lies in the grandiose white leather tufted headboard wall.
Eclectic Brown Powder Room Design Ideas
5
